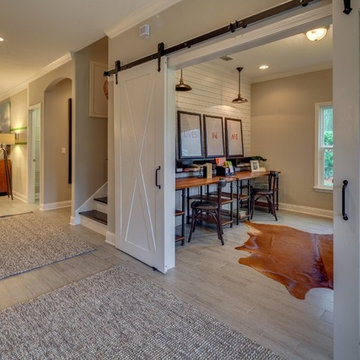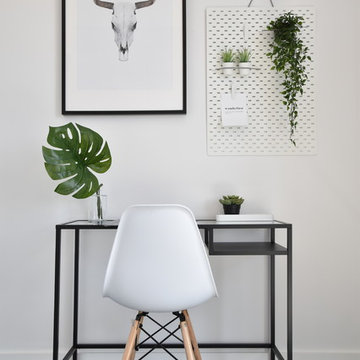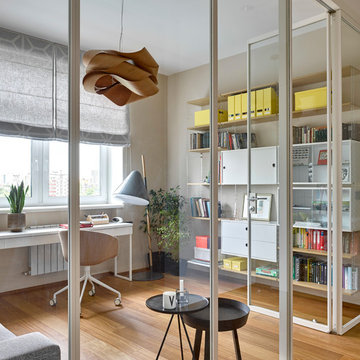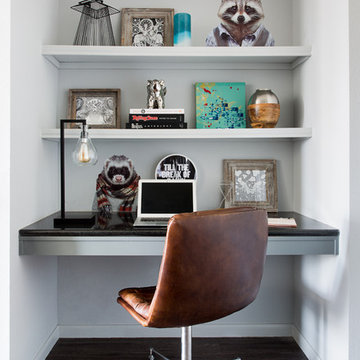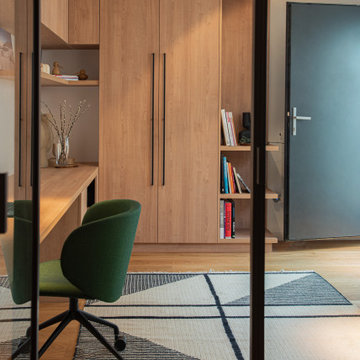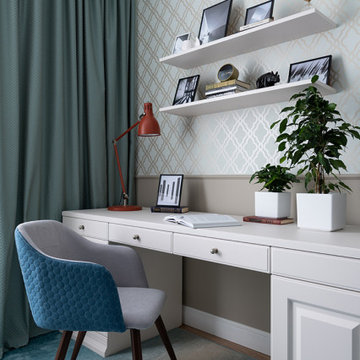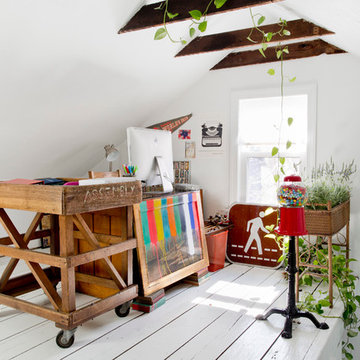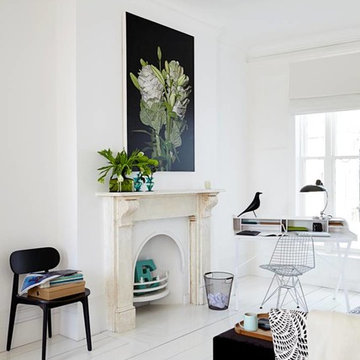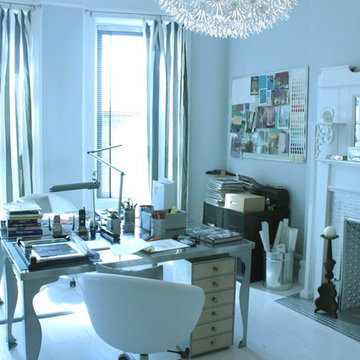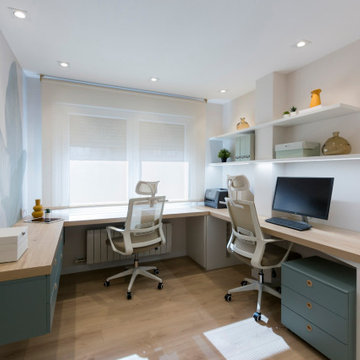2.697 Billeder af hjemmekontor med malet trægulv og laminatgulv
Sorteret efter:
Budget
Sorter efter:Populær i dag
121 - 140 af 2.697 billeder
Item 1 ud af 3

Este proyecto de Homestaging fue especial por muchos motivos. En primer lugar porque contábamos con un diamante en bruto: un duplex de dos habitaciones con muchísimo encanto, dos plantas comunicadas en altura, la segunda de ellas abuhardillada con techos de madera y un espacio diáfano con muchísimas posibilidades y sobre todo por estar en el centro de San Lorenzo de Es Escorial, un lugar mágico, rodeado de edificios singulares llenos de color.
Sin duda sus vistas desde el balcón y la luz que entraba por sus inmensos ventanales de techo a suelo eran su punto fuerte, pero necesitaba una pequeña reforma después de haber estado alquilado muchos años, aunque la cocina integrada en el salón sí estaba reformada.
Los azulejos del baño de la primera planta se pintaron de un verde suave y relajado, se cambiaron sanitarios y grifería y se colocó un espejo singular encontrado en un mercado de segunda mano y restaurado. Se pintó toda la vivienda de un blanco crema suave, asimismo se pintó de blanco la carpintería de madera y las vigas metálicas para potenciar la sensación de amplitud
Se realizaron todas aquellas pequeñas reparaciones para poner la vivienda en óptimo estado de funcionamiento, se cambiaron ventanas velux y se reforzó el aislamiento.
En la segunda planta cambiamos el suelo de gres por una tarima laminada en tono gris claro resistente al agua y se cambió el suelo del baño por un suelo vinílico con un resultado espectacular
Y para poner la guinda del pastel se realizó un estudio del espacio para realizar un homestaging de amueblamiento y decoración combinando muebles de cartón y normales más fotografía inmobiliaria para destacar el potencial de la vivienda y enseñar sus posibles usos que naturalmente, son propuestas para que luego el inquilino haga suya su casa y la adapte a su modo de vida.
Todas las personas que visitaron la vivienda agradecieron en contar con el homestaging para hacerse una idea de como podría ser su vida allí
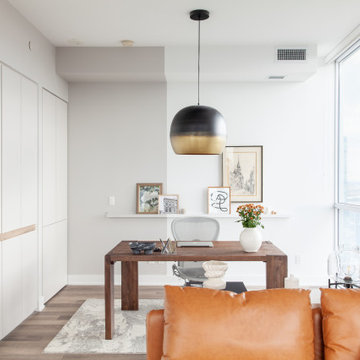
Changed layout to open up study to living room. Closed off original door opening for more storage.
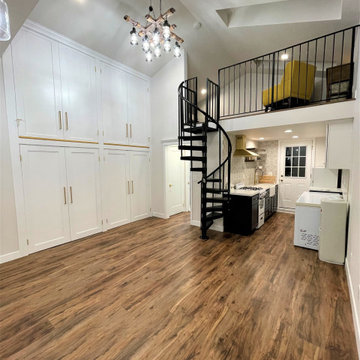
Entrance of ADU, loft area on top, bottom small kitchen, and bathroom, left storage to height ceiling, 4' deep to store all your items, beautiful luxury laminate flooring, raised ceilings, metal spiral staircase
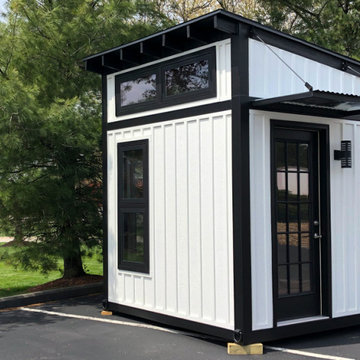
Our prototype MODBOX, the MB12. It's a 8'x12'x12' fully customizable modular structure. Perfect for that backyard home office, studio, gym or kids space. Could even be used as a guest house.
Built around a 5" x 5" steel frame with insulated floors, walls and ceiling. Also wired for electric and has the option for internet as well.
This is not an ordinary "shed".
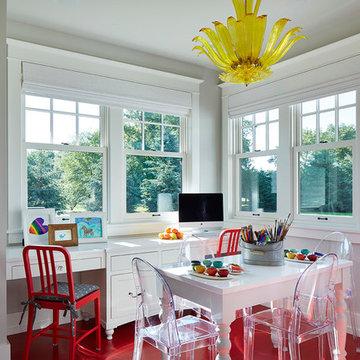
Martha O'Hara Interiors, Interior Design & Photo Styling | Corey Gaffer, Photography
Please Note: All “related,” “similar,” and “sponsored” products tagged or listed by Houzz are not actual products pictured. They have not been approved by Martha O’Hara Interiors nor any of the professionals credited. For information about our work, please contact design@oharainteriors.com.
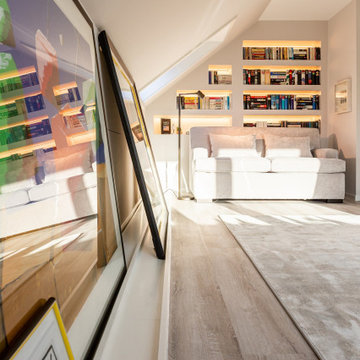
Das Büro, gradlinig feminin mit warmer heller Atmosphäre.
Aktenordner verschwinden in den Schränken, dadurch wohnliche Nutzung als Gästezimmer möglich.
Trotz Dachschrägen durch eine angefertigte Galerieleiste am Boden wechselnde Positionierung der Kunst möglich.

L'image vous plonge dans l'espace de travail inspirant, où le bureau et la bibliothèque se marient harmonieusement. Le bureau offre une zone propice à la créativité, avec une disposition soigneusement planifiée pour favoriser la productivité. À côté, la bibliothèque, un véritable joyau, ajoute une touche de sophistication intellectuelle à l'ensemble.
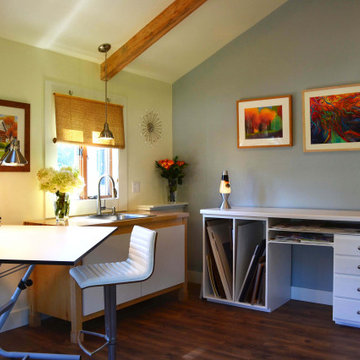
This space started out as a dated 80's in-law apartment, with too much kitchen cabinetry for the size of the room and a purple pink bathroom with plastic shower pan. This remodel allows for the space to be converted back to an apartment at a later date.
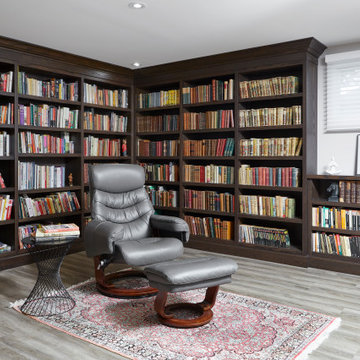
A library for a pair of avid readers complete with custom stained built in bookshelves adds a level of sophistication to the space.
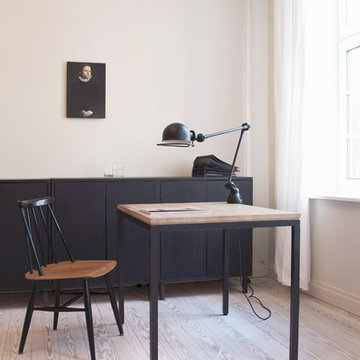
The White Room ist ein Arbeitszimmer in einer Privatwohnung. Wände und Boden wurden mit einer Kalkspachtel-Technik in den gleichen Farbton getaucht. So entstand ein ganzheitliches, vollkommenes Raumgefühl, das für Konzentration und Ausgleich sorgt. Die Büromöbel bilden deutliche, grafisch anmutende Kontraste und akzentuieren den Raum teils filigran, teils flächig.
2.697 Billeder af hjemmekontor med malet trægulv og laminatgulv
7
