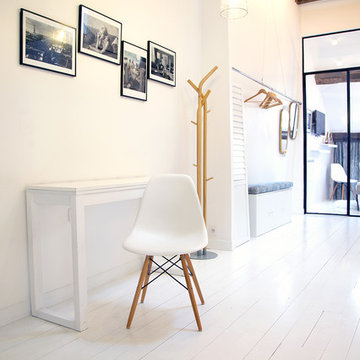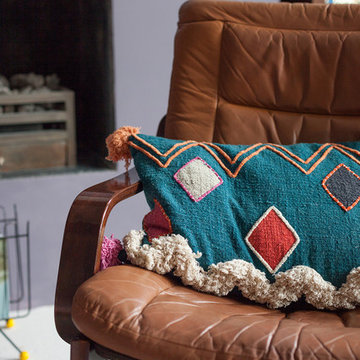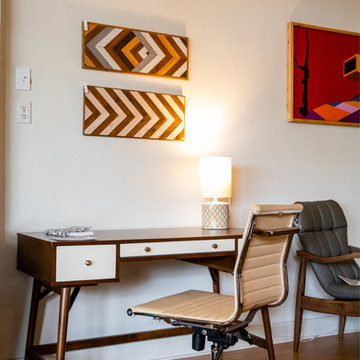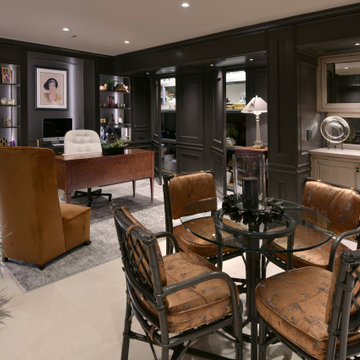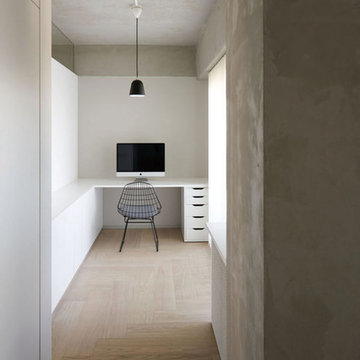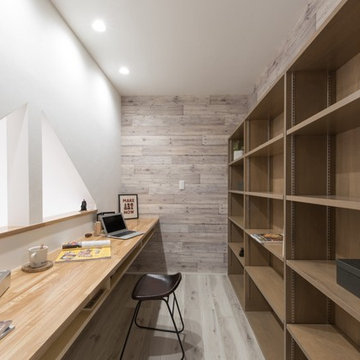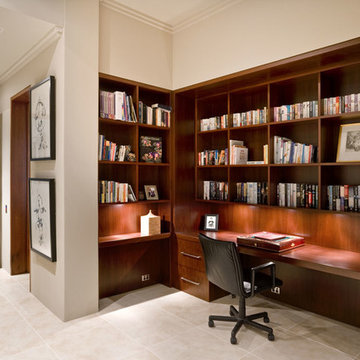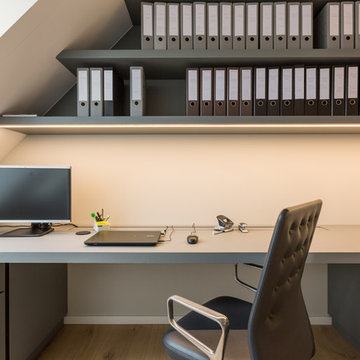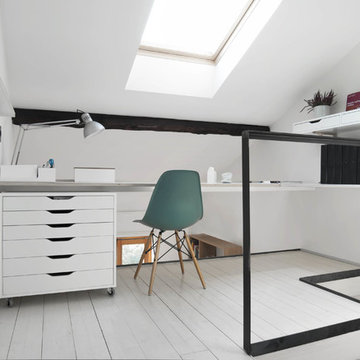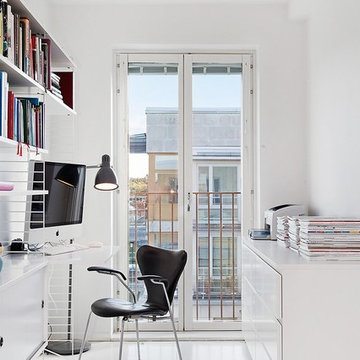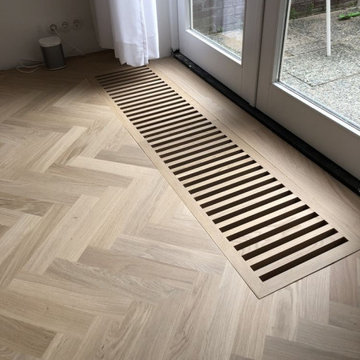944 Billeder af hjemmekontor med malet trægulv og travertin gulv
Sorteret efter:
Budget
Sorter efter:Populær i dag
161 - 180 af 944 billeder
Item 1 ud af 3
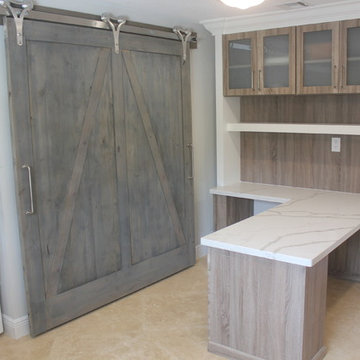
Multi-purpose room designed to have everything AND the kitchen sink! Space planned very carefully to include all of the client's needs. This bonus room was previously used primarily for laundry and storage. A custom walnut desk with beautiful quartz countertops was designed to maximize leg room and function. Frosted glass cabinet doors hide office supplies. A huge 6 foot barn door was custom designed to hide the washer and dryer when not in use. Door by Rustica Hardware. White Shaker cabinetry for storage and a beautiful white fireclay sink with a classic chrome bridge faucet finishes off the laundry side. Client wanted a space for an extra refrigerator, we also housed a hidden ironing board in the long cabinet adjacent to the fridge.
April Mondelli
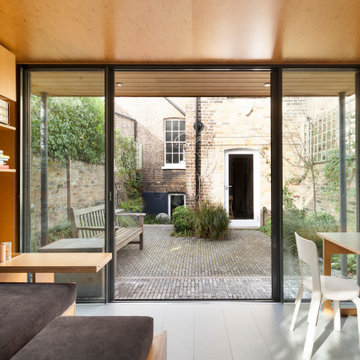
Ripplevale Grove is our monochrome and contemporary renovation and extension of a lovely little Georgian house in central Islington.
We worked with Paris-based design architects Lia Kiladis and Christine Ilex Beinemeier to delver a clean, timeless and modern design that maximises space in a small house, converting a tiny attic into a third bedroom and still finding space for two home offices - one of which is in a plywood clad garden studio.
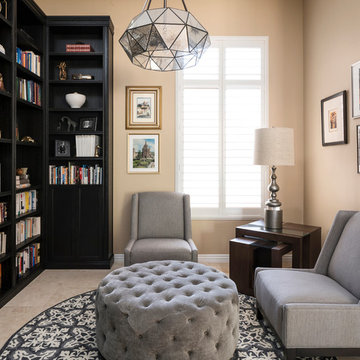
A former unused dining room, this cozy library is transformed into a functional space that features grand bookcases perfect for voracious book lovers, displays of treasured antiques and a gallery wall collection of personal artwork.
Shown in this photo: home library, library, mercury chandelier, area rug, slipper chairs, gray chairs, tufted ottoman, custom bookcases, nesting tables, wall art, accessories, antiques & finishing touches designed by LMOH Home. | Photography Joshua Caldwell.
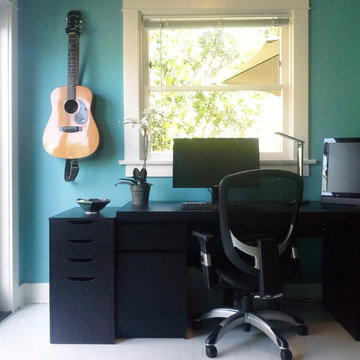
This client wanted a fun, bright, contemporary color to liven up a small home office that had inexpensive furniture. Teal to the rescue. Also, by painting the wood floor white, the room felt much bigger.
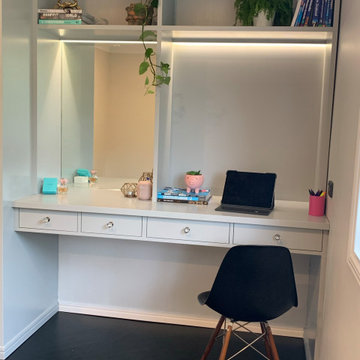
Hand painted cabinetry installation in bedroom/office; 40/60 makeup and study areas with bookcase overhead, and full height hanging robe. Japan Black solid timber parquetry flooring. 8-lite timber sliding window installed.
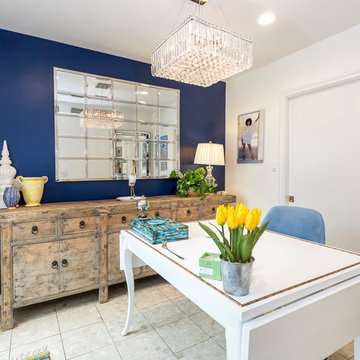
Our homeowner approached us first in order to remodel her master suite. Her shower was leaking and she wanted to turn 2 separate closets into one enviable walk in closet. This homeowners projects have been completed in multiple phases. The second phase was focused on the kitchen, laundry room and converting the dining room to an office. View before and after images of the project here:
http://www.houzz.com/discussions/4412085/m=23/dining-room-turned-office-in-los-angeles-ca
https://www.houzz.com/discussions/4425079/m=23/laundry-room-refresh-in-la
https://www.houzz.com/discussions/4440223/m=23/banquette-driven-kitchen-remodel-in-la
We feel fortunate that she has such great taste and furnished her home so well!
Dining Room turned Office: There is a white washed oak barn door separating the new office from the living room. The blue accent wall is the perfect backdrop for the mirror. This room features both recessed lighting and a stunning pendant chandelier. It also has both a pocket door and barn door. The view to the backyard was a part of this remodel and makes it a lovely office for the homeowner.
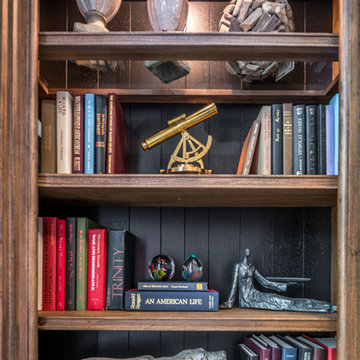
Traditional in design but there is nothing traditional about this office. Tons of natural light pours in from the windows and complements that gorgeous hardwood storage and brings out the little pops of color strategically placed on the shelves. The client came with the huge antique desk that had been passed down form generation to generation and we just had to use it! A great starting point of course but the room needed a little bit of umpiring up with a colorful rug and the divided mirror to make the room feel larger. Who doesn't love the rich colors of the molding too?!
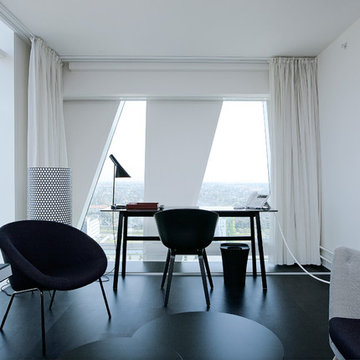
Design: Arne Jacobsen
Concept: The fixture emits downward directed light. The angle of the shade can be adjusted to optimize light distribution. The shade is painted white on the inside to ensure a soft comfortable light.
Finish: Blue/green, petroleum, red, sand, yellow/green, black, graphite grey or white, wet painted.
Material: Shade: Spun steel. Base: Die cast zinc. Stem: Steel.
Mounting: Cable type: Plastic cord with plug. Cable length: 2.4m. Light control: Switch in lamp stand.
Weight: Max. 2.5kg.
Class: Ingress protection IP20. Electric shock protection II.
944 Billeder af hjemmekontor med malet trægulv og travertin gulv
9
