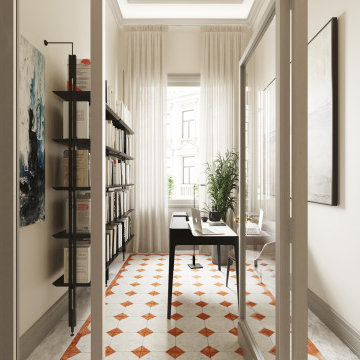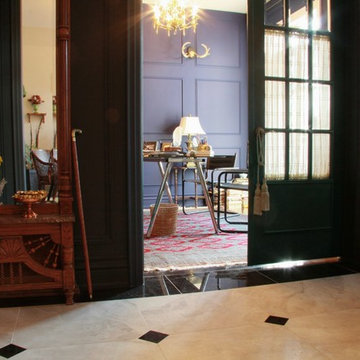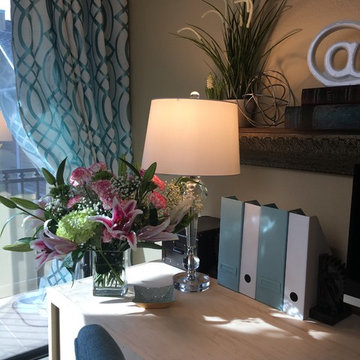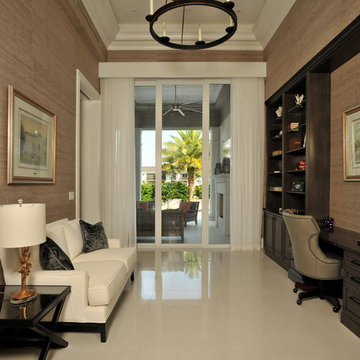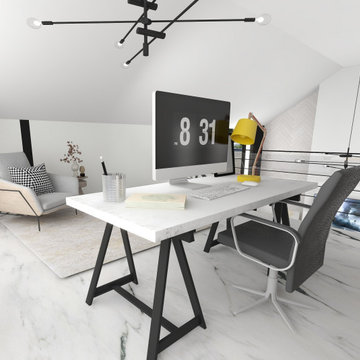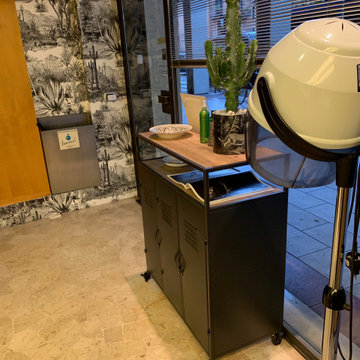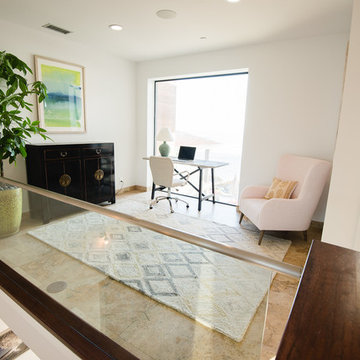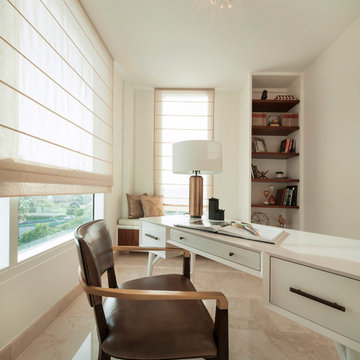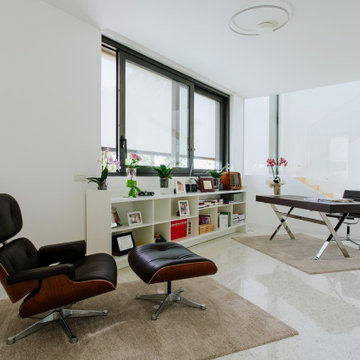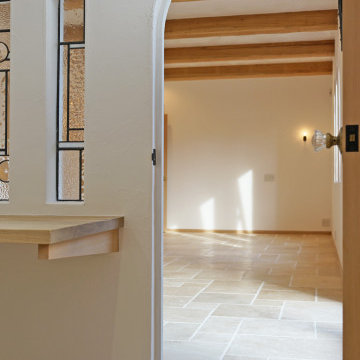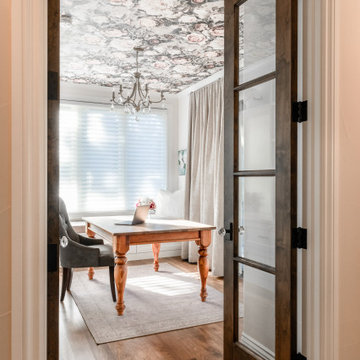512 Billeder af hjemmekontor med marmorgulv
Sorteret efter:
Budget
Sorter efter:Populær i dag
181 - 200 af 512 billeder
Item 1 ud af 2
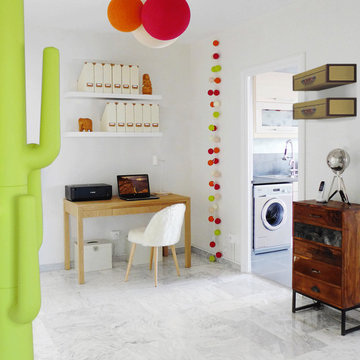
Skéa - Tiphaine Thomas
Dans l’entrée, la décoration est fonctionnelle et éveille les sens. On y trouve des coussins avec un imprimé plumes pour rappeler les oiseaux des îles, une chaise fourrure au style scandinave, un porte-manteau en forme de cactus qui nous fait voyager dans le désert, une carte du monde colorée et des étagères murales en forme de valise. On se déchausse confortablement sur la banquette, range ses affaires dans les différents placards avant de filer se détendre confortablement sur le canapé du salon.
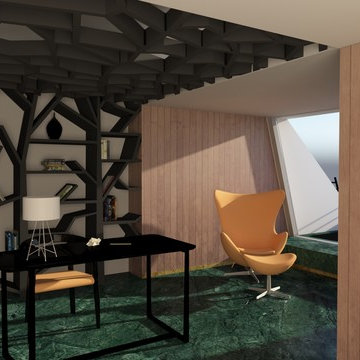
A project of interiors in the historical apartment by the Italian architect Giulio Minoletti. Our client, a very important advertising director, wanted a delicate renewal, that respected the intentions of the architect in the '50s, in particular the modularity of the space.
Blending point is the name we adopted for our project as we read in loco the really strong interaction between nature and city, the two absolute stunning views this house offers in the centre of Milan.
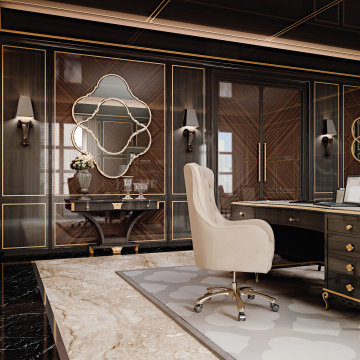
A classy bespoke office study, completely custom made from the selection of the wood, to the fit-out of the wall boiseries.
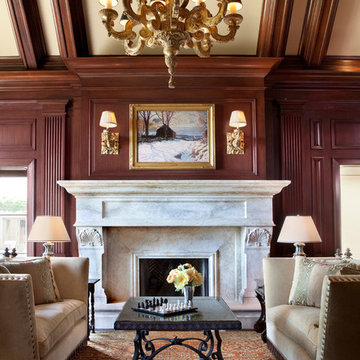
A classic library is adorned in head-to-toe mahogany wood with a showstopping marble fireplace as the accent piece. Tailored furniture and traditional lighting merge today's trends with timeless design. The high-vaulted 18' ceiling opens up the space, creating a feeling of openness and prevents the rich woods from feeling too heavy. We displayed our client's world map collection in a gallery-style manner for extra intrigue and sophistication.
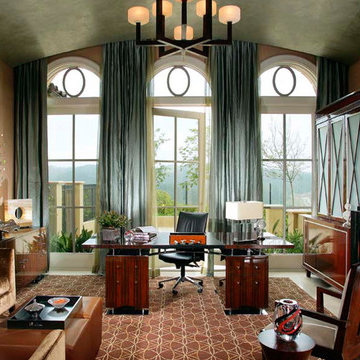
ASID award winning power office reminiscent of the art deco styling of French designer Emile-Jacques Ruhlman. Judges ruled it a high-tech room that is polished and lush; a refreshing balance of masculinity and elegant contemporary style.
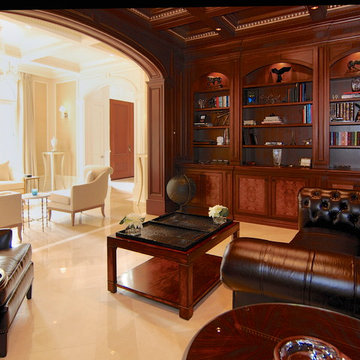
For this commission the client hired us to do the interiors of their new home which was under construction. The style of the house was very traditional however the client wanted the interiors to be transitional, a mixture of contemporary with more classic design. We assisted the client in all of the material, fixture, lighting, cabinetry and built-in selections for the home. The floors throughout the first floor of the home are a creme marble in different patterns to suit the particular room; the dining room has a marble mosaic inlay in the tradition of an oriental rug. The ground and second floors are hardwood flooring with a herringbone pattern in the bedrooms. Each of the seven bedrooms has a custom ensuite bathroom with a unique design. The master bathroom features a white and gray marble custom inlay around the wood paneled tub which rests below a venetian plaster domes and custom glass pendant light. We also selected all of the furnishings, wall coverings, window treatments, and accessories for the home. Custom draperies were fabricated for the sitting room, dining room, guest bedroom, master bedroom, and for the double height great room. The client wanted a neutral color scheme throughout the ground floor; fabrics were selected in creams and beiges in many different patterns and textures. One of the favorite rooms is the sitting room with the sculptural white tete a tete chairs. The master bedroom also maintains a neutral palette of creams and silver including a venetian mirror and a silver leafed folding screen. Additional unique features in the home are the layered capiz shell walls at the rear of the great room open bar, the double height limestone fireplace surround carved in a woven pattern, and the stained glass dome at the top of the vaulted ceilings in the great room.
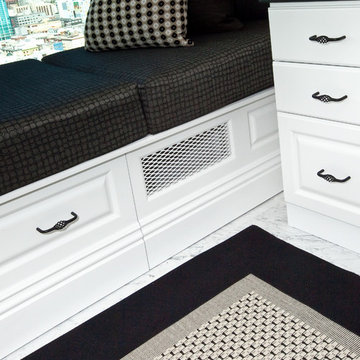
Black and White home office with custom bench and drawers for storage. Idea to cover heater vents. Built ins.
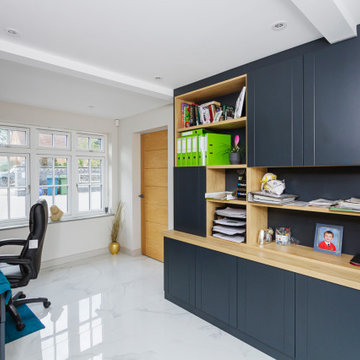
Project Completion
The property is an amazing transformation. We've taken a dark and formerly disjointed house and broken down the rooms barriers to create a light and spacious home for all the family.
Our client’s love spending time together and they now they have a home where all generations can comfortably come together under one roof.
The open plan kitchen / living space is large enough for everyone to gather whilst there are areas like the snug to get moments of peace and quiet away from the hub of the home.
We’ve substantially increased the size of the property using no more than the original footprint of the existing house. The volume gained has allowed them to create five large bedrooms, two with en-suites and a family bathroom on the first floor providing space for all the family to stay.
The home now combines bright open spaces with secluded, hidden areas, designed to make the most of the views out to their private rear garden and the landscape beyond.
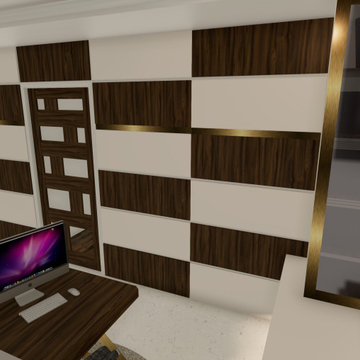
Modern office design , with lots of fantastic features , including wood tones , white cabinets , toe kick lighting , burnished brass fixtures and more
512 Billeder af hjemmekontor med marmorgulv
10
