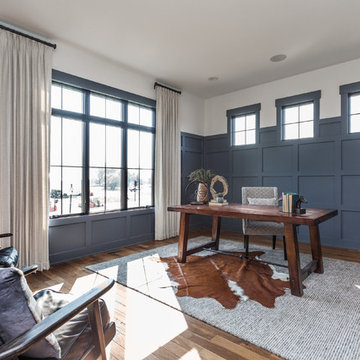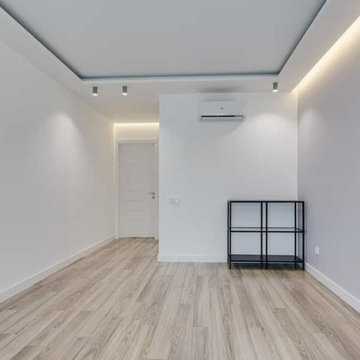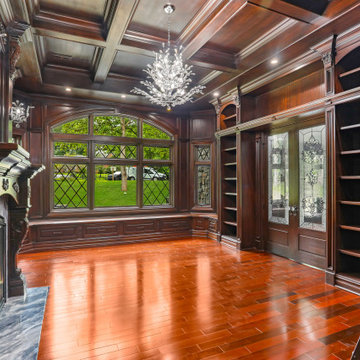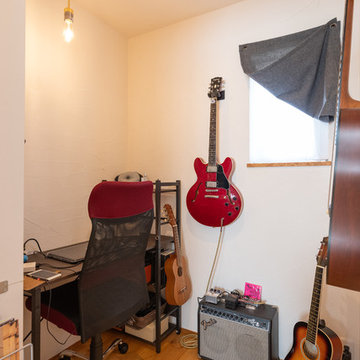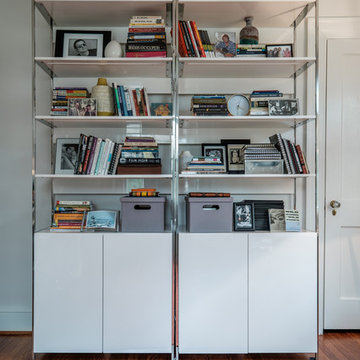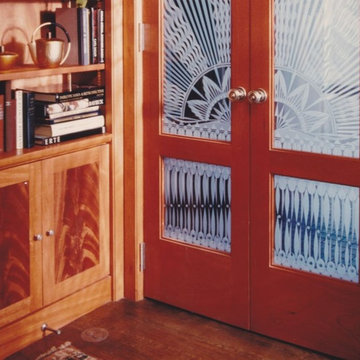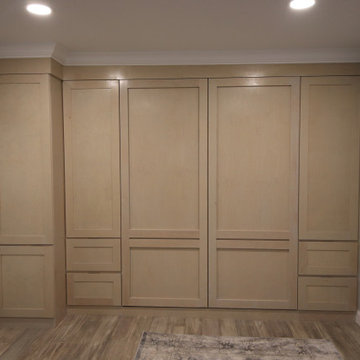137 Billeder af hjemmekontor med mellemfarvet parketgulv og flerfarvet gulv
Sorteret efter:
Budget
Sorter efter:Populær i dag
81 - 100 af 137 billeder
Item 1 ud af 3
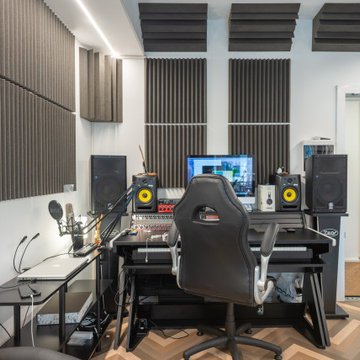
Al livello stilistico per dare ritmo all’ambiente è stato utilizzato un parquet diverso rispetto al resto della casa.
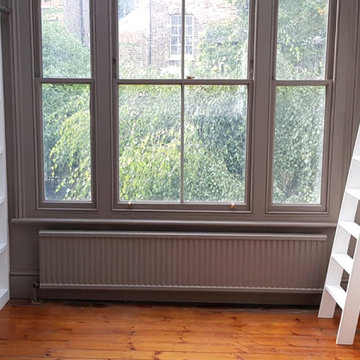
Tall and sloped bookases with lader on each side.
With adjustable shelves, spray painted in Matt white.
Made with strong construction.
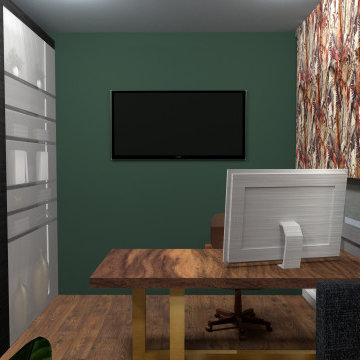
Proyecto de una oficina privada para nuestro cliente de un salón de bodas - bar/restaurante. Buscaba acabados contemporáneos y modernos con detalles decorativos africanos y tropicales.
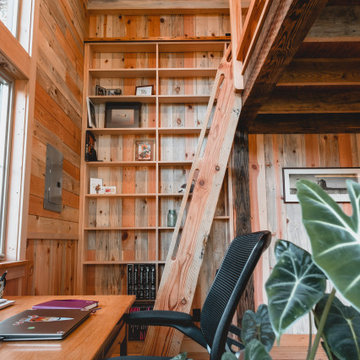
Office and Guestroom with sleeping loft. Reclaimed wood floors, wainscoting, millwork, paneling, timber frame, custom stickley style railings, custom ships ladder.
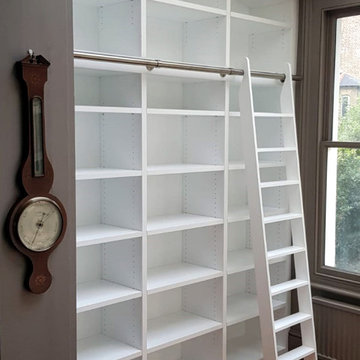
Tall and sloped bookases with lader on each side.
With adjustable shelves, spray painted in Matt white.
Made with strong construction.
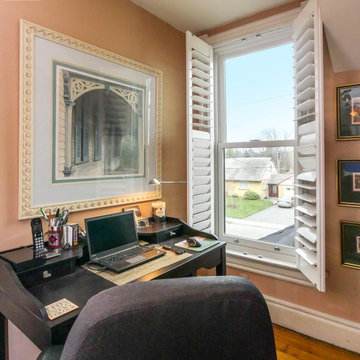
Pleasant little alcove that serves as a lovely home office with a new window we installed. This cozy little space in an upstairs hallway provides a lovely view of the outdoors with this new double hung window that provides style and energy efficiency. Now is the perfect time to install new windows in your home with Renewal by Andersen of Greater Toronto, serving most of Ontario.
. . . . . . . . . .
Find out more about replacing your windows -- Contact Us Today! 844-819-3040
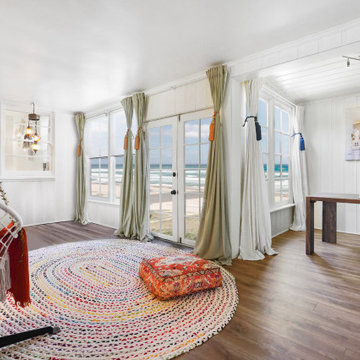
The house was completely torn down, and was rebuilt. To help lower construction costs, we determined that foundations can safely continue to support a structure long into the future. Our design philosophy is to create balance and to increase the positive energy flow in your home, that being said, we design a HAPPY home for You and Your wellbeing!
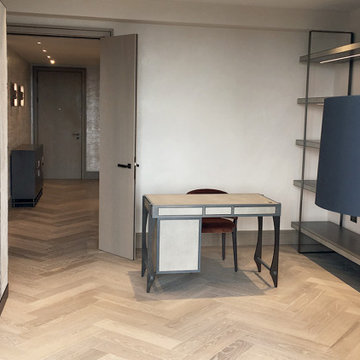
HOME OFFICE - STUDY with coffer ceiling, by artisan applied polished plaster walls, bespoke joinery with by artisan applied specialist finish, bespoke shagreen leather and bronze desk and underlit book shelving. With contrasting orange velvet office chair.
style: SOPHISTICATED LUXURY PENTHOUSE in New Luxury & Contemporary
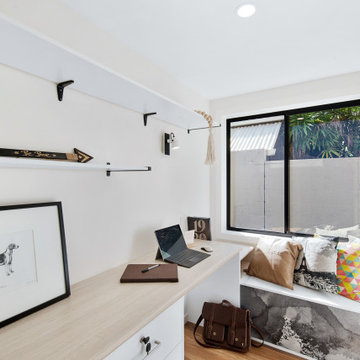
A small home office that is flooded with natural light. It has built-in furniture with a lockable drawer, window seat and lift-up storage with a wall light over the workspace.
Fun, light and functional!
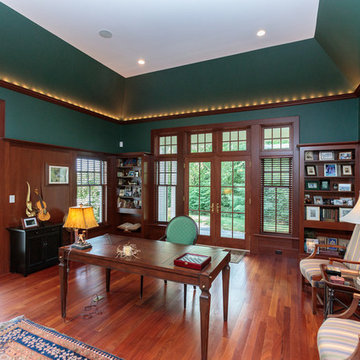
http://12millerhillrd.com
Exceptional Shingle Style residence thoughtfully designed for gracious entertaining. This custom home was built on an elevated site with stunning vista views from its private grounds. Architectural windows capture the majestic setting from a grand foyer. Beautiful french doors accent the living room and lead to bluestone patios and rolling lawns. The elliptical wall of windows in the dining room is an elegant detail. The handsome cook's kitchen is separated by decorative columns and a breakfast room. The impressive family room makes a statement with its palatial cathedral ceiling and sophisticated mill work. The custom floor plan features a first floor guest suite with its own sitting room and picturesque gardens. The master bedroom is equipped with two bathrooms and wardrobe rooms. The upstairs bedrooms are spacious and have their own en-suite bathrooms. The receiving court with a waterfall, specimen plantings and beautiful stone walls complete the impressive landscape.
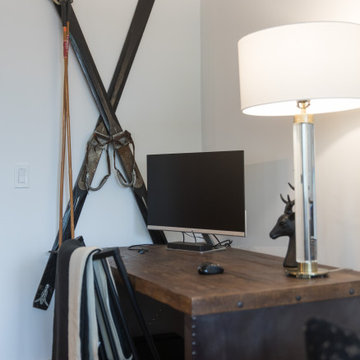
This project was so fun! A young family wanted us to help all the way down to the final touch for their Canmore recreational property. In a 3 bedroom home, they wanted to have enough space for their family of 5 and a guest room…so we did a unique bunk style room for the kids. We love the mountain feel that this home has, with the cherry staircase, cabinetry and wood floors. All of the wood used throughout in the baseboard, casing and doors drives home that mountain modern aesthetic. We used pops of color in the art to give it some fun and life. As well as some unique rustic elements like the skiis to add that cabin feel. We love how this home turned out and we were so excited to help this client down to the final touch!
137 Billeder af hjemmekontor med mellemfarvet parketgulv og flerfarvet gulv
5
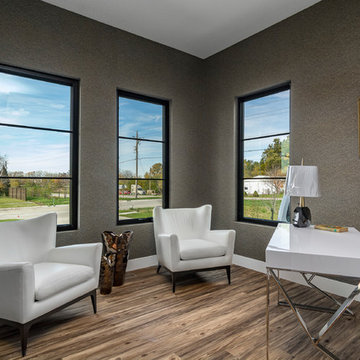
![北欧×シンプル×ナチュラル[コの字型]ハウス](https://st.hzcdn.com/fimgs/pictures/ホームオフィス書斎/北欧×シンプル×ナチュラルコの字型ハウス-株アイジーコンサルティング-igスタイルハウス-img~48d142530d8f0c5b_6143-1-32f4b27-w360-h360-b0-p0.jpg)
