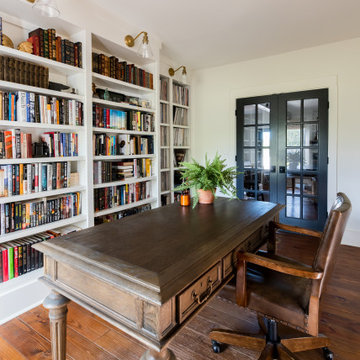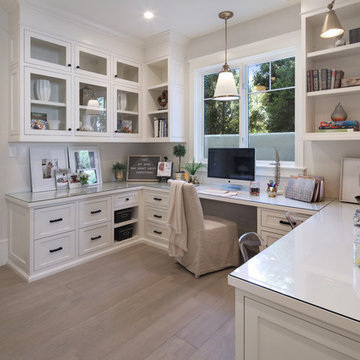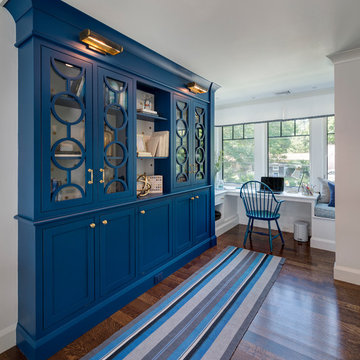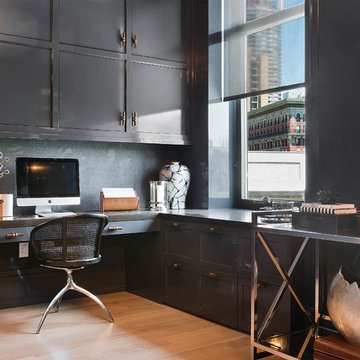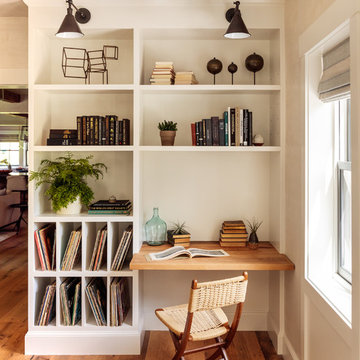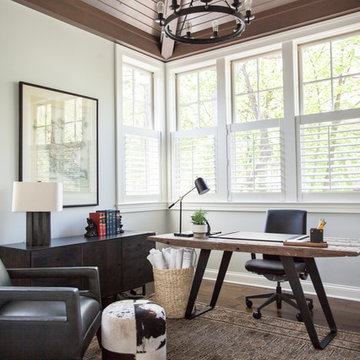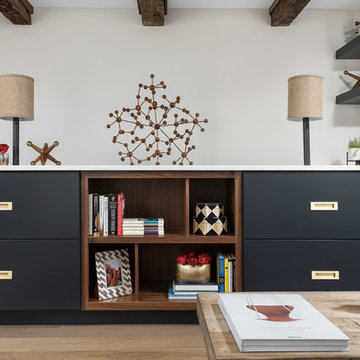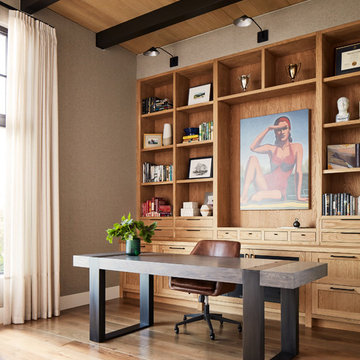23.067 Billeder af hjemmekontor med mellemfarvet parketgulv og krydsfinér gulv
Sorteret efter:
Budget
Sorter efter:Populær i dag
201 - 220 af 23.067 billeder
Item 1 ud af 3

The family living in this shingled roofed home on the Peninsula loves color and pattern. At the heart of the two-story house, we created a library with high gloss lapis blue walls. The tête-à-tête provides an inviting place for the couple to read while their children play games at the antique card table. As a counterpoint, the open planned family, dining room, and kitchen have white walls. We selected a deep aubergine for the kitchen cabinetry. In the tranquil master suite, we layered celadon and sky blue while the daughters' room features pink, purple, and citrine.
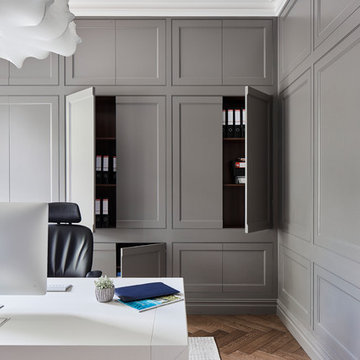
Bespoke office wall panelling with hidden touch to open cupboards with cockbead frame detail. Panelling spray finished in Little Greene French Grey.

Craft room with acrylic white finished cabinets that can be used as a white board. Blush glass framed cabinet doors. These are 2 of our 15 new "Mixology" finishes we now offer for door and drawer fronts. Ask us about "Mixology" to learn more about how you can get creative and use multiple finishes in your custom space.
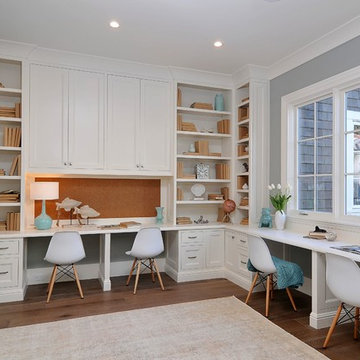
built in bookcases, bright, clean, crown molding, custom made, wood cabinets, wood flooring
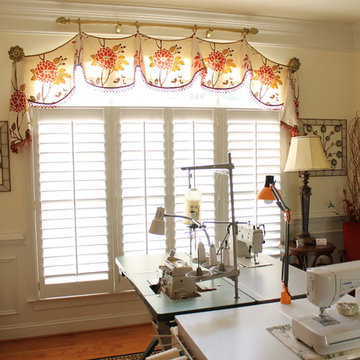
This picture shows the drapery I created at the entrance of the room from the front door foyer area. It is a pair that has fringe along the leading edge.
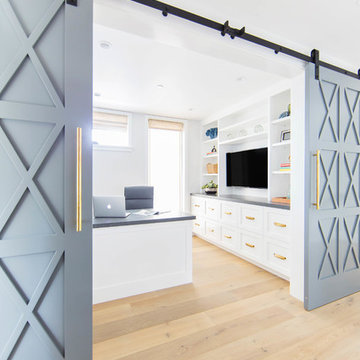
Build: Graystone Custom Builders, Interior Design: Blackband Design, Photography: Ryan Garvin
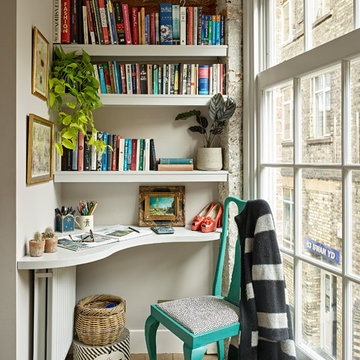
This landing nook was made into a study area bathed in natural light from the vast warehouse windows,
Photography Nick Smith
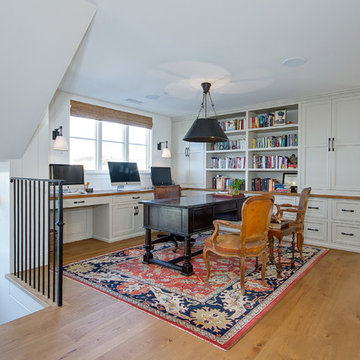
Contractor: Legacy CDM Inc. | Interior Designer: Kim Woods & Trish Bass | Photographer: Jola Photography
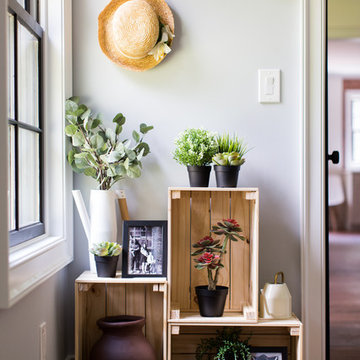
A neutral office composes this wonderful office design. Blacks, whites and beige set the tone for a light, bright, and airy home office perfect for those who work for home or those who just need space to study. A custom built in serves the purpose for both function with an abundance of storage on top and below but also is aesthetically pleasing. Inspirational quotes line the walls and fill in the built in for added decor. A pop of green and the area rug from Urban Outfitters gives this space the modern bohemian vibe.
23.067 Billeder af hjemmekontor med mellemfarvet parketgulv og krydsfinér gulv
11
