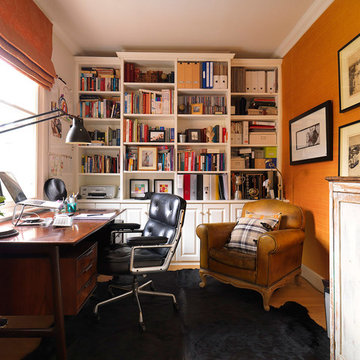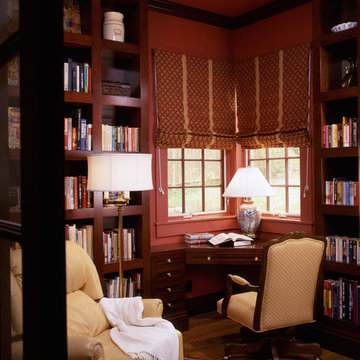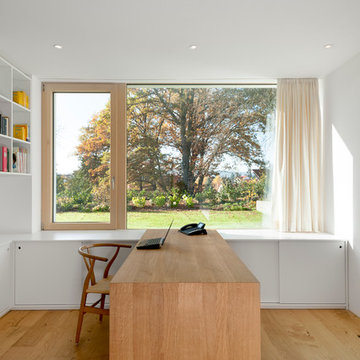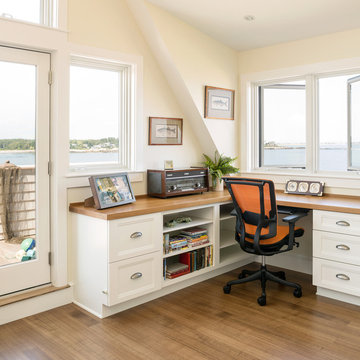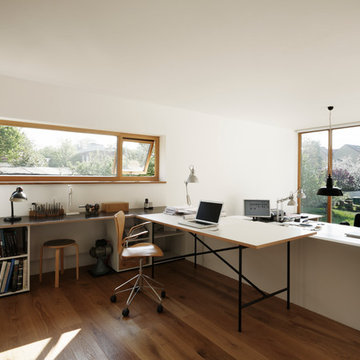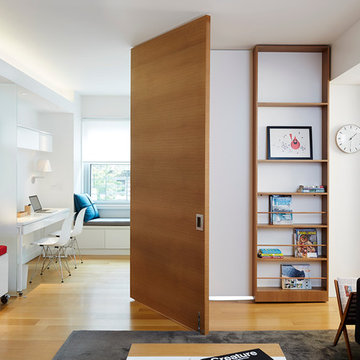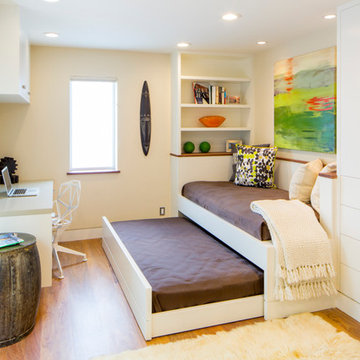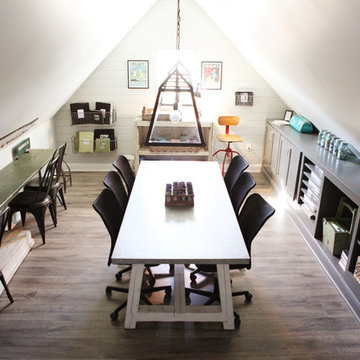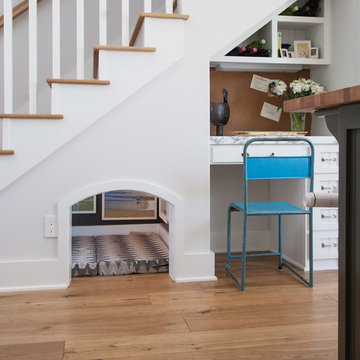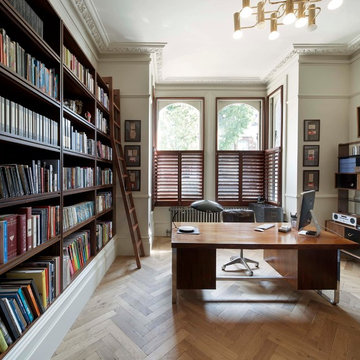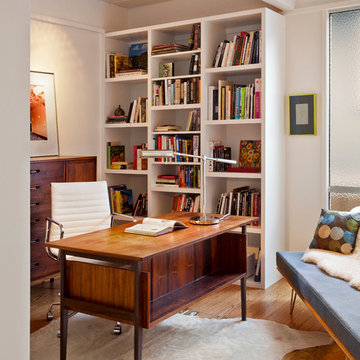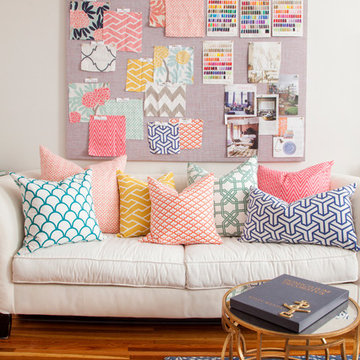23.017 Billeder af hjemmekontor med mellemfarvet parketgulv og travertin gulv
Sorteret efter:
Budget
Sorter efter:Populær i dag
141 - 160 af 23.017 billeder
Item 1 ud af 3
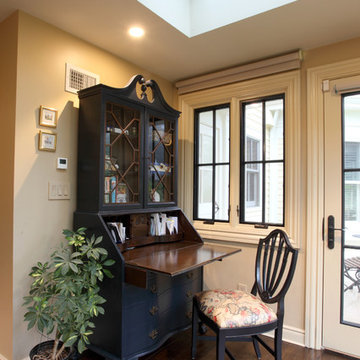
The vintage secretary was finished by Ariana Hoffman & Co. / AH & Co. We began with Benjamin Moore, HC-158, Newburg Green in a high sheen and then a glaze that was applied to the top. We left the original wood finish on the interior and mullions. The desk chair is also vintage - painted and re-upholstered.
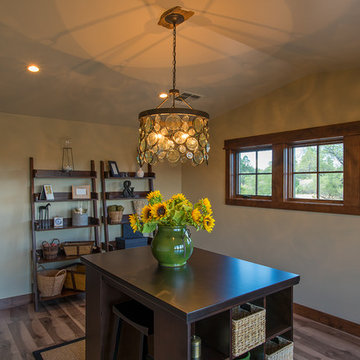
This luxurious cabin boasts both rustic and elegant design styles.
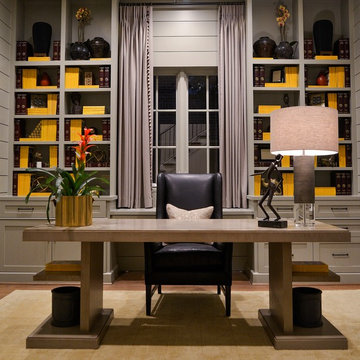
Sigi Cabello- SC Photography Houston,
Covington Custom Homes- Houston,
MECOX- Houston,
Tall Plants- Houston,
Texas Oriental Rug Gallery,
BWC Studio, Inc- Houston
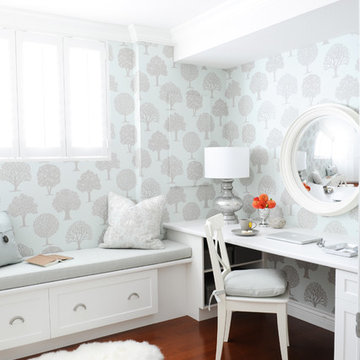
Our client never dreamed that this once cramped, dark room in her basement would become a bright and spacious home office where she enjoys spending her time. The white custom built-ins keep clutter out of sight. The cozy window seat houses 2 large file drawers while providing a comfortable place for her daughters to join her while she works. Crystal knobs and mercury glass accessories lend a distinctly feminine touch to this inviting space. Interior Design by Lori Steeves of Simply Home Decorating Inc. Photos by Tracey Ayton Photography.
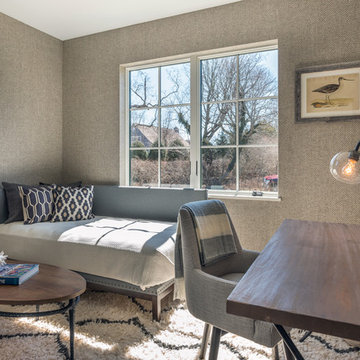
The first floor offers an open-plan kitchen, living and dining area, augmented by a bedroom and a full bath. Upstairs, in addition to the two guest bedrooms and full bath, is a large master suite with high ceilings, a truly voluminous walk-in closet and a marble-trimmed bath with double sinks and ample storage.
Gary Nolan

Builder/Designer/Owner – Masud Sarshar
Photos by – Simon Berlyn, BerlynPhotography
Our main focus in this beautiful beach-front Malibu home was the view. Keeping all interior furnishing at a low profile so that your eye stays focused on the crystal blue Pacific. Adding natural furs and playful colors to the homes neutral palate kept the space warm and cozy. Plants and trees helped complete the space and allowed “life” to flow inside and out. For the exterior furnishings we chose natural teak and neutral colors, but added pops of orange to contrast against the bright blue skyline.
This masculine and sexy office is fit for anyone. Custom zebra wood cabinets and a stainless steel desk paired with a shag rug to soften the touch. Stainless steel floating shelves have accents of the owners touch really makes this a inviting office to be in.
JL Interiors is a LA-based creative/diverse firm that specializes in residential interiors. JL Interiors empowers homeowners to design their dream home that they can be proud of! The design isn’t just about making things beautiful; it’s also about making things work beautifully. Contact us for a free consultation Hello@JLinteriors.design _ 310.390.6849_ www.JLinteriors.design
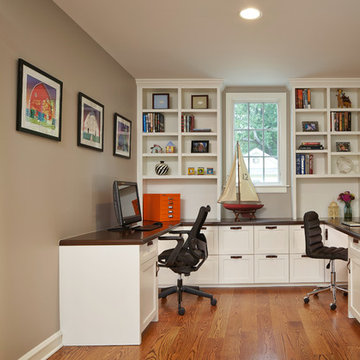
This home study room for parents and children is located in this renovated garage, several steps down from the kitchen. The new detached garage is visible through the window.
Makeover of the entire exterior of this Wilmette Home.
Addition of a Foyer and front porch / portico.
Converted Garage into a family study / office.
Remodeled mudroom.
Patsy McEnroe Photography
Cabinetry by Counterpoint-cabinetry-inc

Location: Bethesda, MD, USA
We demolished an existing house that was built in the mid-1900s and built this house in its place. Everything about this new house is top-notch - from the materials used to the craftsmanship. The existing house was about 1600 sf. This new house is over 5000 sf. We made great use of space throughout, including the livable attic with a guest bedroom and bath.
Finecraft Contractors, Inc.
GTM Architects
Photographed by: Ken Wyner
23.017 Billeder af hjemmekontor med mellemfarvet parketgulv og travertin gulv
8
