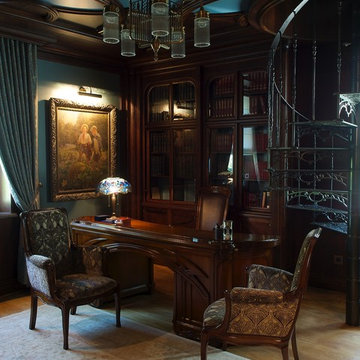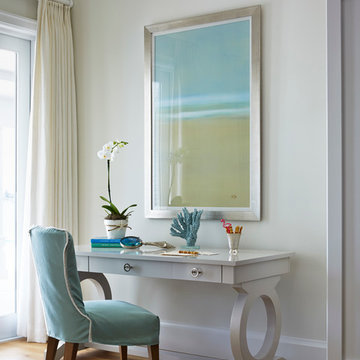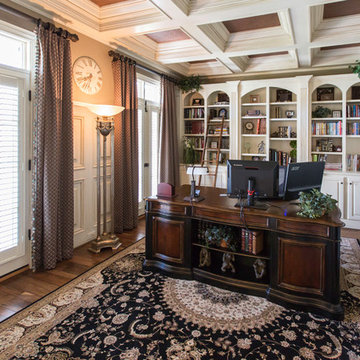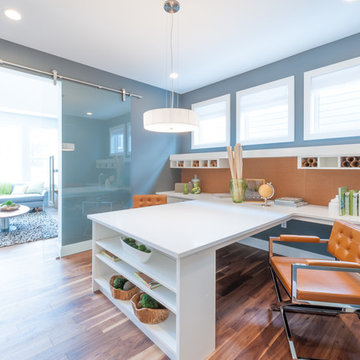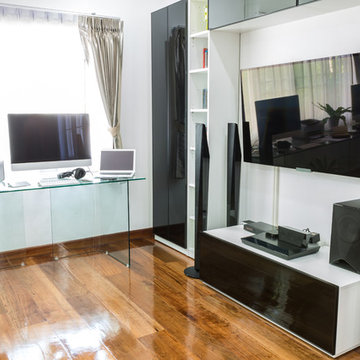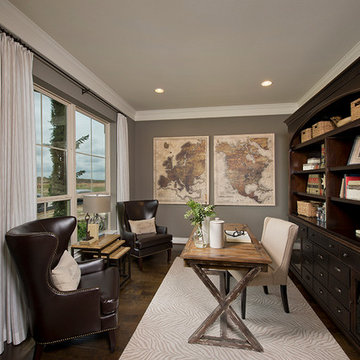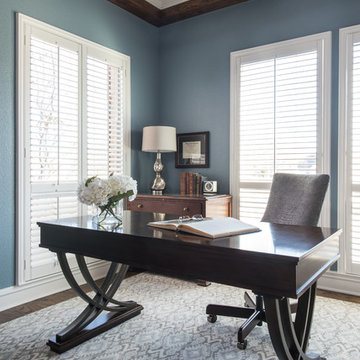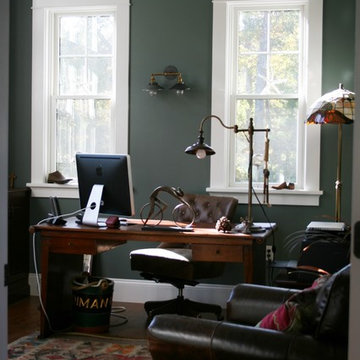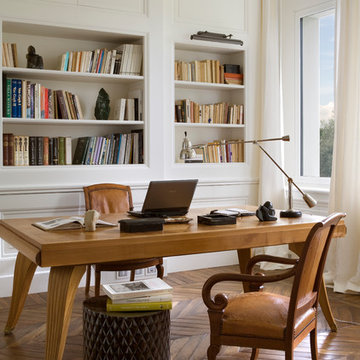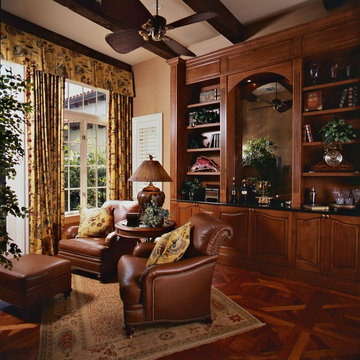24.439 Billeder af hjemmekontor med mellemfarvet parketgulv og vinylgulv
Sorteret efter:
Budget
Sorter efter:Populær i dag
101 - 120 af 24.439 billeder
Item 1 ud af 3

We turned an attic into a writer's garret. Honey-toned wood floors combine with warm gray wainscoting to make for an appealing space. Sconces by Portland's own Cedar & Moss. A live edge wall-to-wall walnut wood desk provides ample room for writing, mapping out research and story materials, and custom file folder and shelves tuck underneath. A large built-in bookcase turns one half of the attic in to a library and reading room. Photos by Laurie Black.
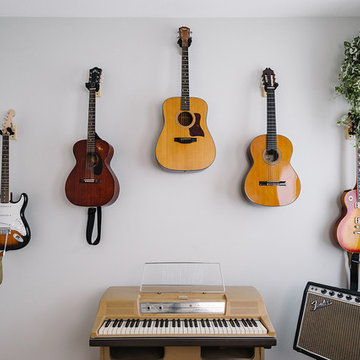
Completed in 2015, this project incorporates a Scandinavian vibe to enhance the modern architecture and farmhouse details. The vision was to create a balanced and consistent design to reflect clean lines and subtle rustic details, which creates a calm sanctuary. The whole home is not based on a design aesthetic, but rather how someone wants to feel in a space, specifically the feeling of being cozy, calm, and clean. This home is an interpretation of modern design without focusing on one specific genre; it boasts a midcentury master bedroom, stark and minimal bathrooms, an office that doubles as a music den, and modern open concept on the first floor. It’s the winner of the 2017 design award from the Austin Chapter of the American Institute of Architects and has been on the Tribeza Home Tour; in addition to being published in numerous magazines such as on the cover of Austin Home as well as Dwell Magazine, the cover of Seasonal Living Magazine, Tribeza, Rue Daily, HGTV, Hunker Home, and other international publications.
----
Featured on Dwell!
https://www.dwell.com/article/sustainability-is-the-centerpiece-of-this-new-austin-development-071e1a55
---
Project designed by the Atomic Ranch featured modern designers at Breathe Design Studio. From their Austin design studio, they serve an eclectic and accomplished nationwide clientele including in Palm Springs, LA, and the San Francisco Bay Area.
For more about Breathe Design Studio, see here: https://www.breathedesignstudio.com/
To learn more about this project, see here: https://www.breathedesignstudio.com/scandifarmhouse
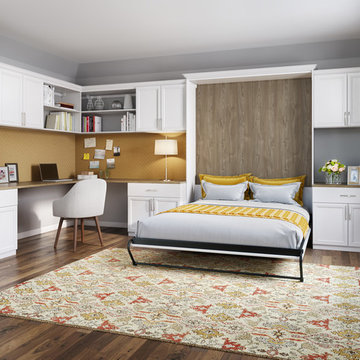
This well-appointed office not only provides necessary storage, it can also transform into a lovely guest room.
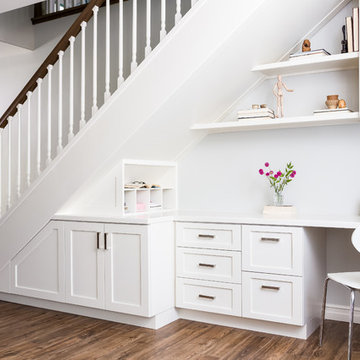
The space under a staircase often goes to waste. Turn that empty void (or dark storage cave) into a useful workspace by building out the area with a desk and some customized storage. Construct a perfectly functional office with built-in cabinetry and convenient open shelving to store bills and household paperwork. Save space and stay organized all under one staircase.
Elegant home office in San Diego with a built-in desk. — Houzz
Sand Kasl Imaging

A couple wished to turn the unfinished half of their Creve Coeur, MO basement into special spaces for themselves and the grandchildren. Four functions were turned into 3 separate rooms: an arts and crafts room for the grandkids, a gift wrapping room for the wife, with office space for both of them, and a work room for the husband (not pictured).
The 3 rooms are accessed by a large hall, which houses a deep, stainless steel sink operated by foot pedals, which comes in handy for greasy, sticky or paint-smeared hands of all ages.
The gift wrapping room is adult art projects plus an office work space. Grandparents can leave their projects out and undisturbed by little ones by simply closing the French doors. Custom Wellborn cabinetry becomes work tables with the addition of wood tops. The impressive floor-to-ceiling hutch cabinet that holds gift wrapping supplies is custom-designed and built by Mosby to fit exact crafting needs.
Photo by Toby Weiss
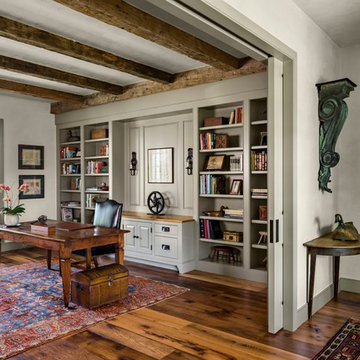
The Study's ceiling is defined by antique timbers. The flooring throughout is reclaimed antique oak.
Robert Benson Photography
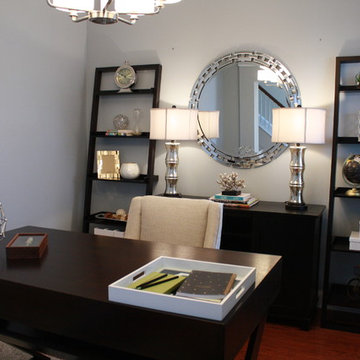
Our client asked us to turn this spare bedroom into a functional, sophisticated study. We wanted to incorporate our client's existing furniture, so we focused on finding the rest of the furnishings in a deep, espresso-colored wood. Once we had the larger pieces all set and ready to go, we worked in the new artwork, window treatments, accessories, and decor - which all beautifully contrasted against the darker wood and added some major character!
Home located in Atlanta, Georgia. Designed by interior design firm, VRA Interiors, who serve the entire Atlanta metropolitan area including Buckhead, Dunwoody, Sandy Springs, Cobb County, and North Fulton County.
For more about VRA Interior Design, click here: https://www.vrainteriors.com/
To learn more about this project, click here: https://www.vrainteriors.com/portfolio/piedmont-drive/
24.439 Billeder af hjemmekontor med mellemfarvet parketgulv og vinylgulv
6

