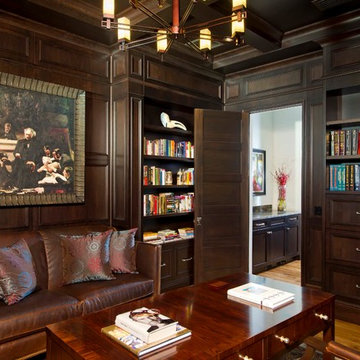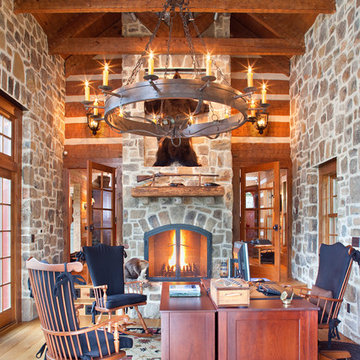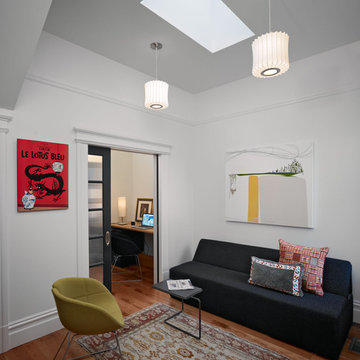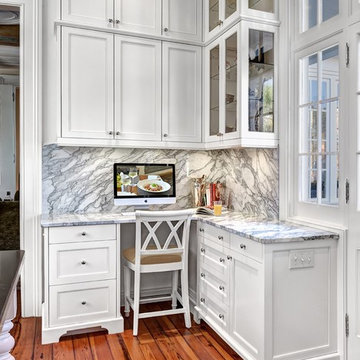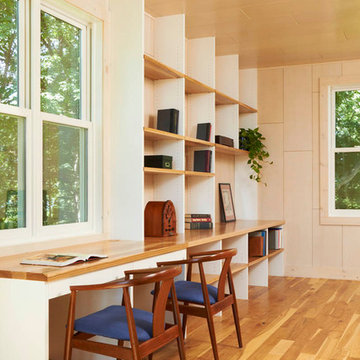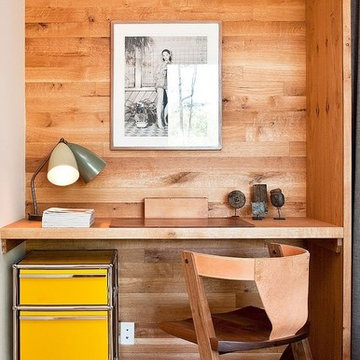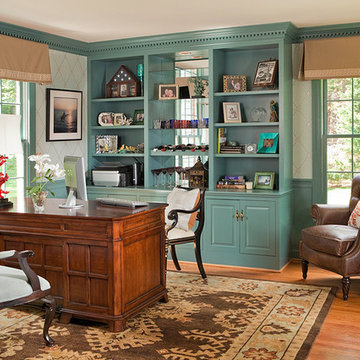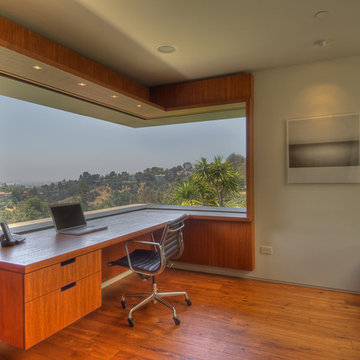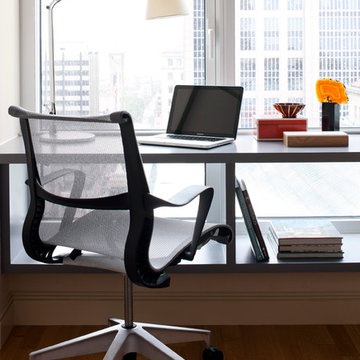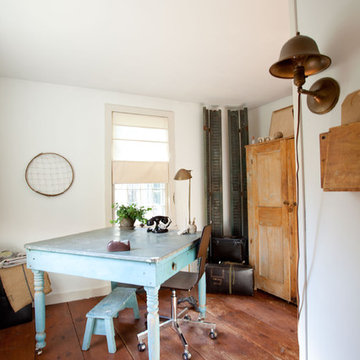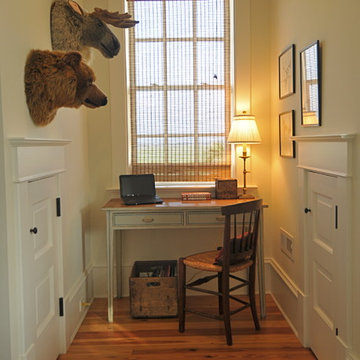321 Billeder af hjemmekontor med mellemfarvet parketgulv
Sorteret efter:
Budget
Sorter efter:Populær i dag
161 - 180 af 321 billeder
Item 1 ud af 3
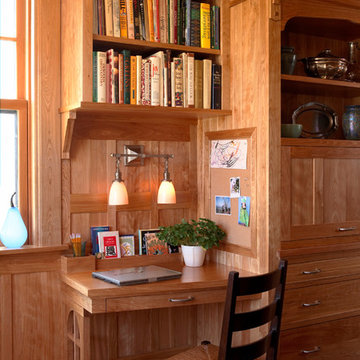
Architecture & Interior Design: David Heide Design Studio -- Photos: Susan Gilmore
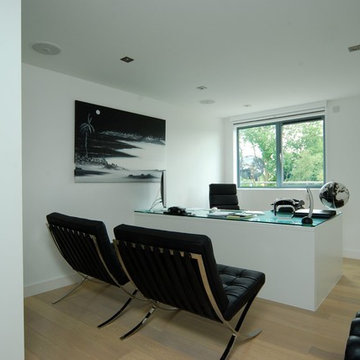
Wooden flooring and double glazed windows. Climate control options of air conditioning and underfloor heating. Lutron mood lighting, electric blinds and LED down lighters. Television point, data cabling point, HD technology and ceiling speakers. Bespoke handle-less cupboards and office desk
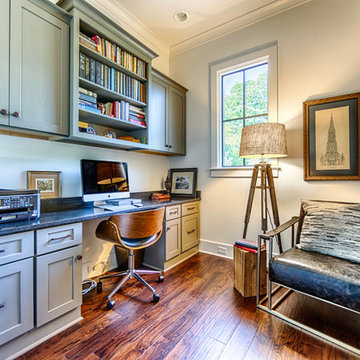
Photography by Lance Holloway. Cabinetry is painted a custom formulated color we call Toulmin Gray.
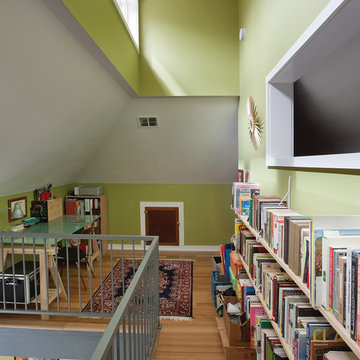
TED House, Syracuse, NY, Onion Flats
Photo: Richard Barnes, courtesy of Princeton Architectural Press
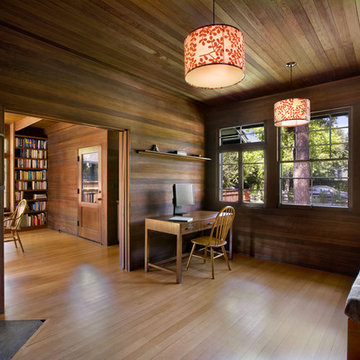
Former historic dining room, restored and now used as study and guest room, open to former living room - now used as library.
Cathy Schwabe Architecture.
Photograph by David Wakely. Contractor: Young & Burton, Inc.
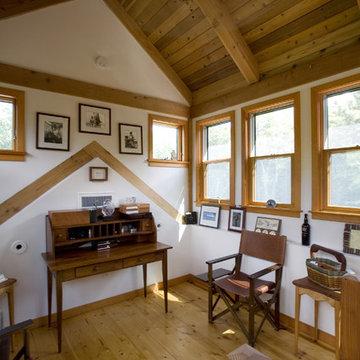
The cupola of the custom Cupola Barn home near state forest land. This home was custom designed, pre-cut and shipped to the site by Habitat Post & Beam, where it was assembled and finished by a local builder. Photos by Michael Penney, architectural photographer. IMPORTANT NOTE: We are not involved in the finish or decoration of these homes, so it is unlikely that we can answer any questions about elements that were not part of our kit package, i.e., specific elements of the spaces such as appliances, colors, lighting, furniture, landscaping, etc.
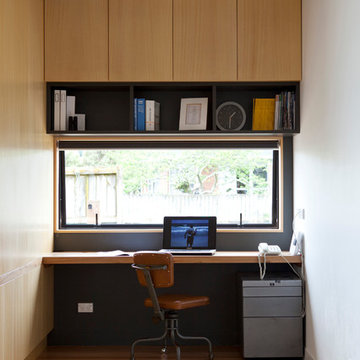
The wedge's crisp lines and accentuated length contrast with the organic texture of the wood. Internally, the high raking ceilings create a light-filled space, and louver windows allow fresh air to flow through the home.
Photography by Jim Janse
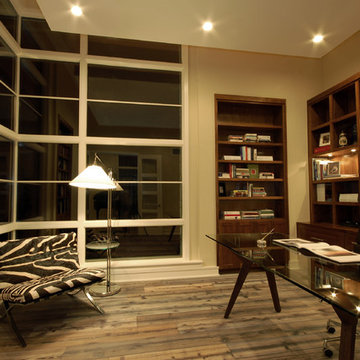
This Westlake site posed several challenges that included managing a sloping lot and capturing the views of downtown Austin in specific locations on the lot, while staying within the height restrictions. The service and garages split in two, buffering the less private areas of the lot creating an inner courtyard. The ancillary rooms are organized around this court leading up to the entertaining areas. The main living areas serve as a transition to a private natural vegetative bluff on the North side. Breezeways and terraces connect the various outdoor living spaces feeding off the great room and dining, balancing natural light and summer breezes to the interior spaces. The private areas are located on the upper level, organized in an inverted “u”, maximizing the best views on the lot. The residence represents a programmatic collaboration of the clients’ needs and subdivision restrictions while engaging the unique features of the lot.
Built by Butterfield Custom Homes
Photography by Adam Steiner
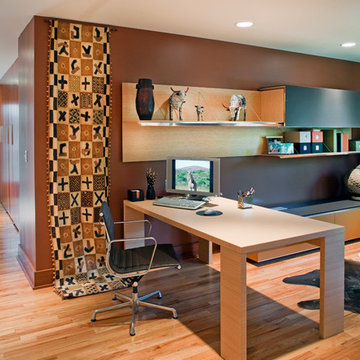
Collaboration with Marilyn Offutt at Offutt Design.
Tom Kessler Photography
321 Billeder af hjemmekontor med mellemfarvet parketgulv
9
