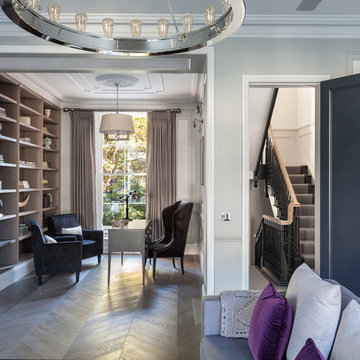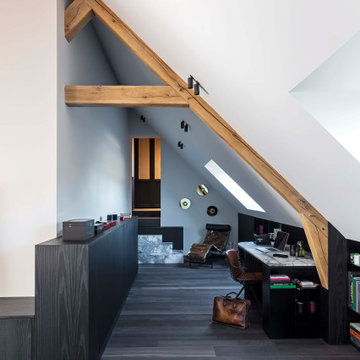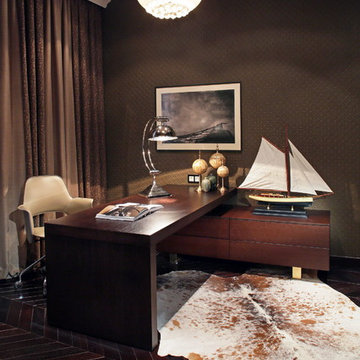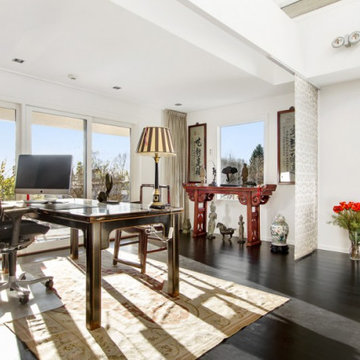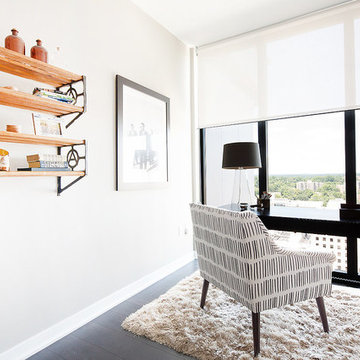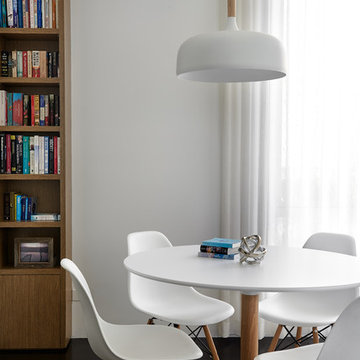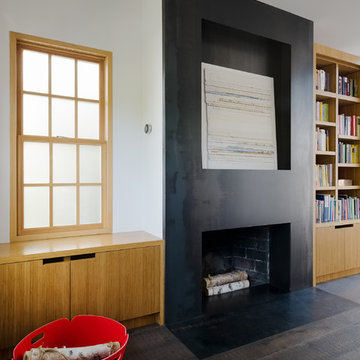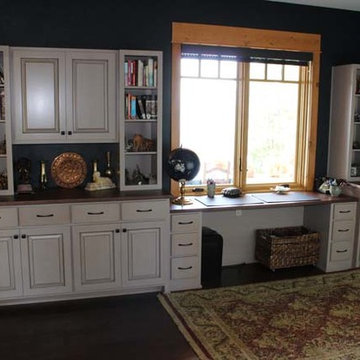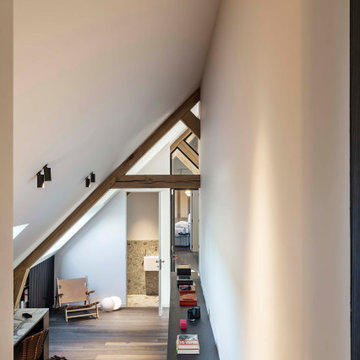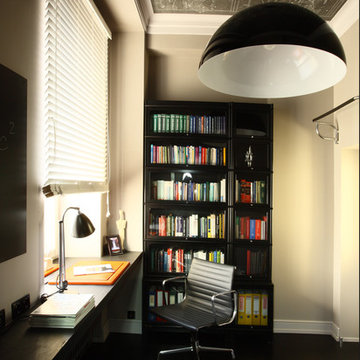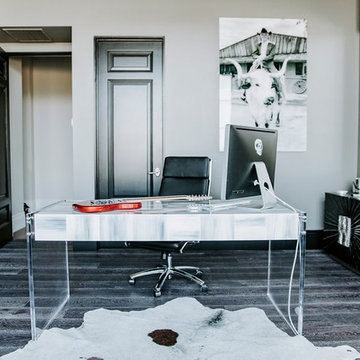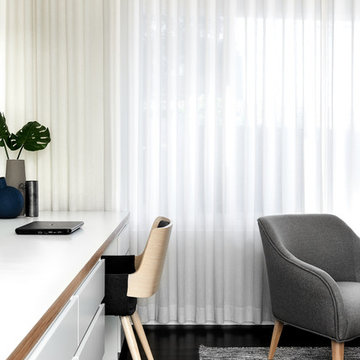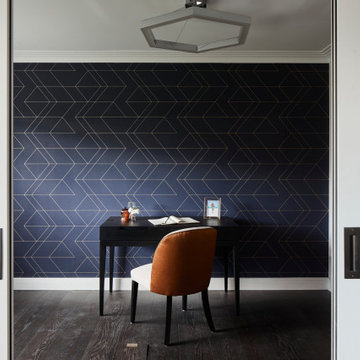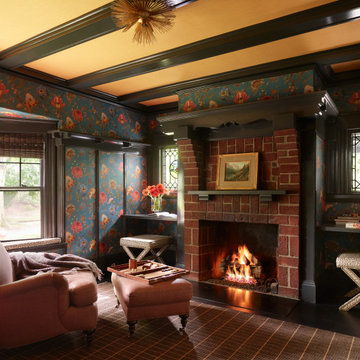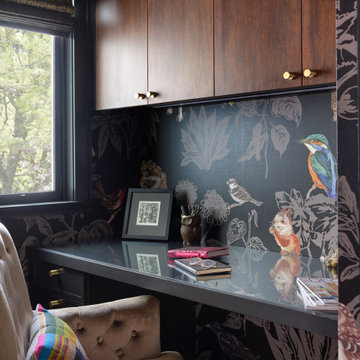205 Billeder af hjemmekontor med mørkt parketgulv og sort gulv
Sorteret efter:
Budget
Sorter efter:Populær i dag
161 - 180 af 205 billeder
Item 1 ud af 3
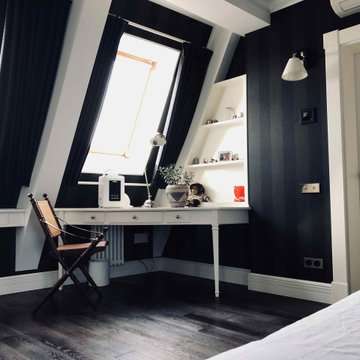
Об этом объекте выполненном в Современной классике, можно рассказать очень многое, но результат говорит сам за себя. Получился c индивидуальной атмосферой и тонко рассказывает о вкусе его владельца.
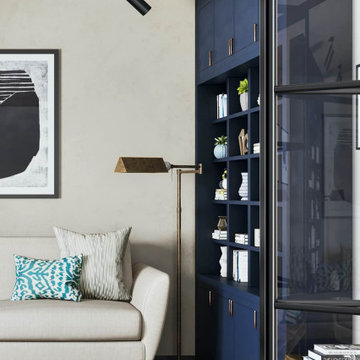
A completely redesigned home office space in a Victorian terraced family home for a professional couple in their forties. The aim was to create a separate, self-contained work zone within the ground floor, which nevertheless maintained a connection with the rest of the home. A crittall partition and doors achieved this. The space was designed to be both a work space and a comfortable reading space and library. The space is also designed to be able to host one-on-one meetings, if required.
#InteriorDesign #InteriorArchitecture #InteriorStyling
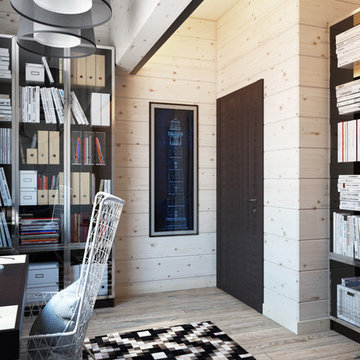
Небольшой кабинет в частном загородном доме. Пространство кабинета является местом уединения хозяина дома. Небольшая коллекция предметов из разных стан, креативные дизайнерские предметы, стильная современная мебель, легкая контрастная цветовая гамма - все это является отражением увлечений и индивидуальности его обладателя.
Проект интерьера кабинета, студии дизайна Savateev.Design, в загородном коттедже в Репено.
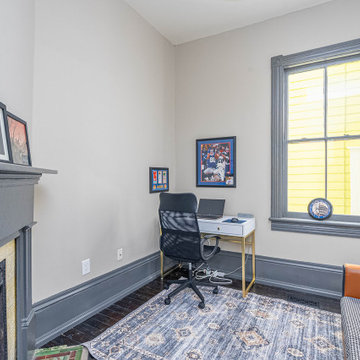
This space is a great extra bedroom of home office space. While it is small, it is also simple, therefore easily transitioning into whatever the need might be!
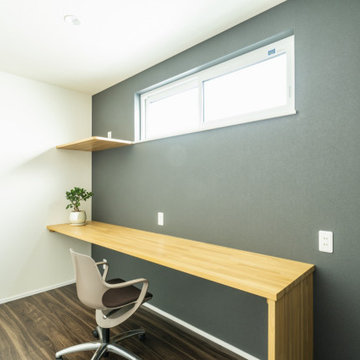
ナチュラル、自然素材のインテリアは苦手。
洗練されたシックなデザインにしたい。
ブラックの大判タイルや大理石のアクセント。
それぞれ部屋にも可変性のあるプランを考え。
家族のためだけの動線を考え、たったひとつ間取りにたどり着いた。
快適に暮らせるように断熱窓もトリプルガラスで覆った。
そんな理想を取り入れた建築計画を一緒に考えました。
そして、家族の想いがまたひとつカタチになりました。
外皮平均熱貫流率(UA値) : 0.42W/m2・K
気密測定隙間相当面積(C値):1.00cm2/m2
断熱等性能等級 : 等級[4]
一次エネルギー消費量等級 : 等級[5]
耐震等級 : 等級[3]
構造計算:許容応力度計算
仕様:
長期優良住宅認定
山形市産材利用拡大促進事業
やまがた健康住宅認定
山形の家づくり利子補給(寒さ対策・断熱化型)
家族構成:30代夫婦
施工面積:122.55 ㎡ ( 37.07 坪)
竣工:2020年12月
205 Billeder af hjemmekontor med mørkt parketgulv og sort gulv
9
