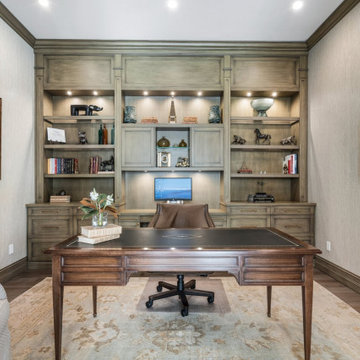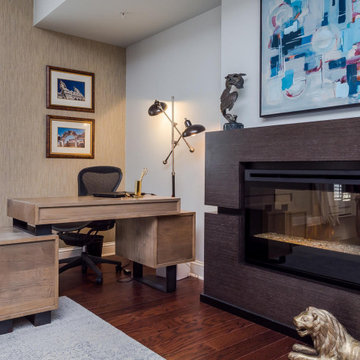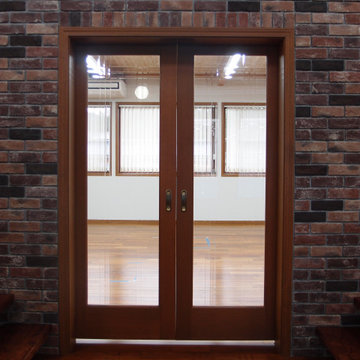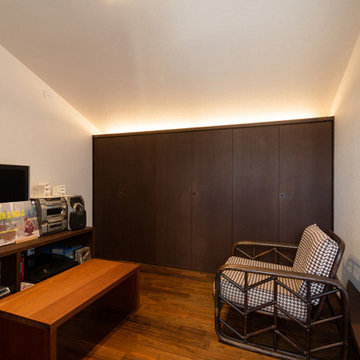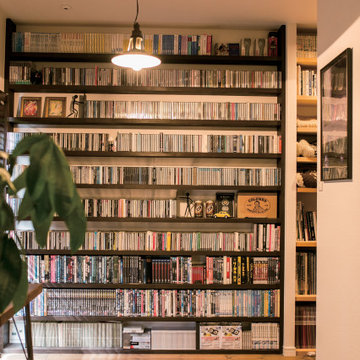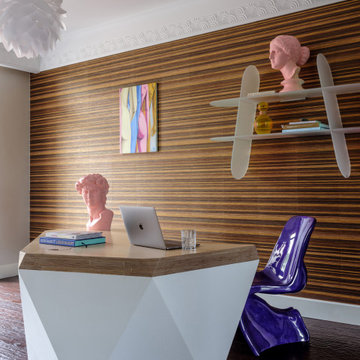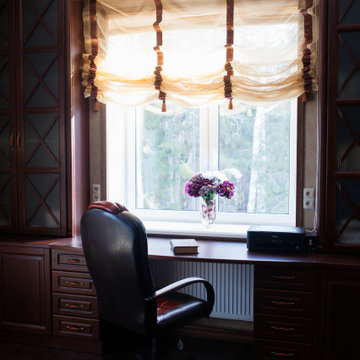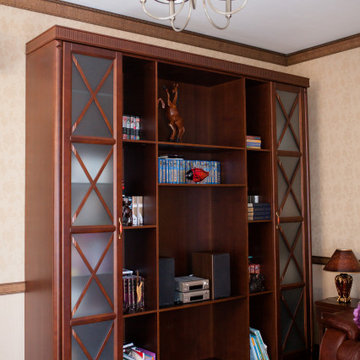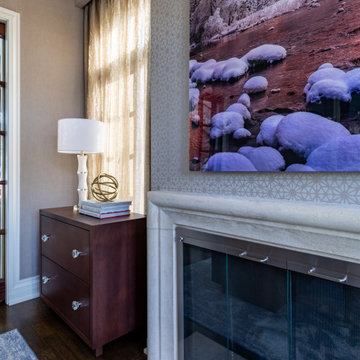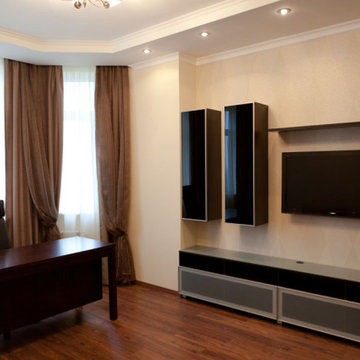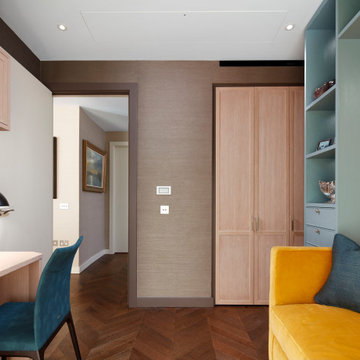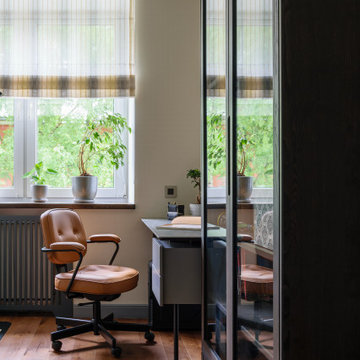271 Billeder af hjemmekontor med mørkt parketgulv og vægtapet
Sorteret efter:
Budget
Sorter efter:Populær i dag
121 - 140 af 271 billeder
Item 1 ud af 3
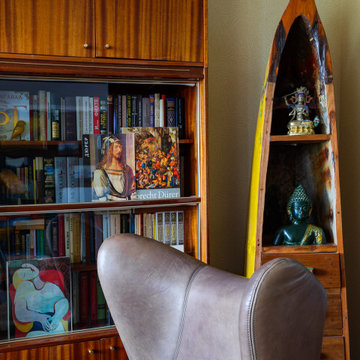
Стенка 70х годов прошлого века, аксессуары из разных стран из времен. Кресло Morosso Diesel.
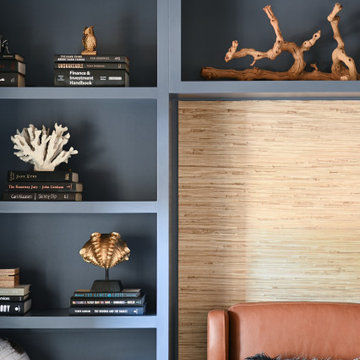
A plain space with a desk was transformed into this beautifully functional home office and library, complete with a window seat and tons of storage.
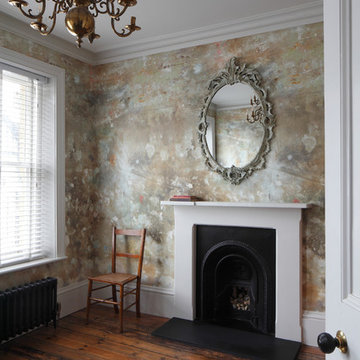
Bedwardine Road is our epic renovation and extension of a vast Victorian villa in Crystal Palace, south-east London.
Traditional architectural details such as flat brick arches and a denticulated brickwork entablature on the rear elevation counterbalance a kitchen that feels like a New York loft, complete with a polished concrete floor, underfloor heating and floor to ceiling Crittall windows.
Interiors details include as a hidden “jib” door that provides access to a dressing room and theatre lights in the master bathroom.
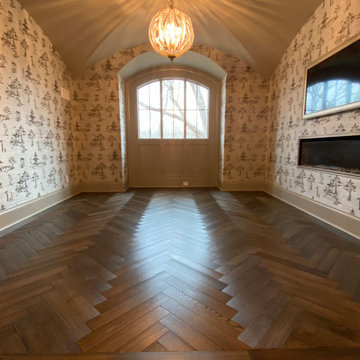
Handcut herringbone solid flooring, sourced from urban logs, wirebrushed and prefinished with Hardwax Oil
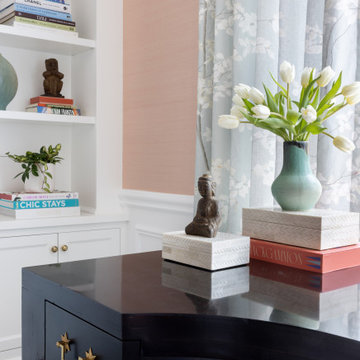
The client wanted a room that was comfortable and feminine but fitting to the other public rooms.
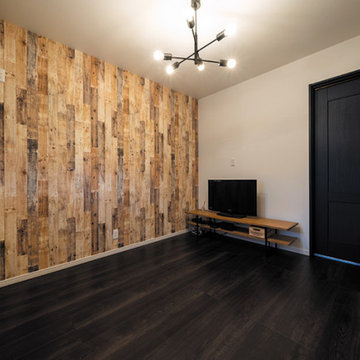
夫婦それぞれのプライベートの時間を過ごせるよう、個室を設けました。
この旦那様の洋室は、天井と壁はホワイトのクロス、アクセントクロスは古材に釘跡が残るパイン柄でワイルドに。
この洋室の床材のみ濃色のチャコールオーク柄を選ばれ、旦那様らしい雰囲気に仕上がりました。
照明は、奥様の部屋とお揃いのペンダントライトを選定。
6個のLED電球とスチールのブラックが効いていて、インダストリアルな雰囲気を室内にプラスしました。
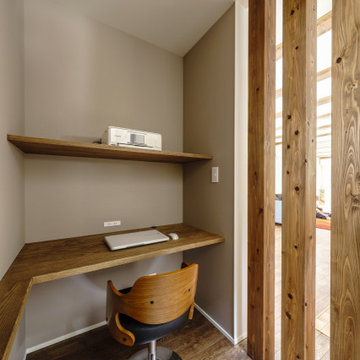
リゾートホテルみたいなデッキがほしい。
沖縄にあるようなガラスや石材をつかいたい。
オーク無垢フロアを使って落ち着いた雰囲気に。
和室はリビングと一体になるような使い方を。
家族みんなでいっぱい考え、たったひとつ間取りにたどり着いた。
光と風を取り入れ、快適に暮らせるようなつくりを。
そんな理想を取り入れた建築計画を一緒に考えました。
そして、家族の想いがまたひとつカタチになりました。
家族構成:30代夫婦+子供3人
施工面積: 142.42㎡(43.08坪)
竣工:2022年8月
271 Billeder af hjemmekontor med mørkt parketgulv og vægtapet
7
