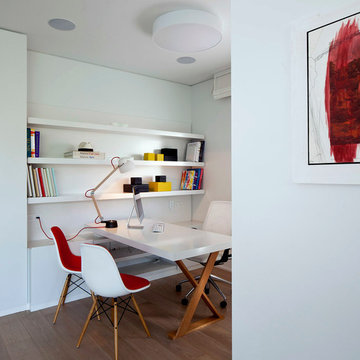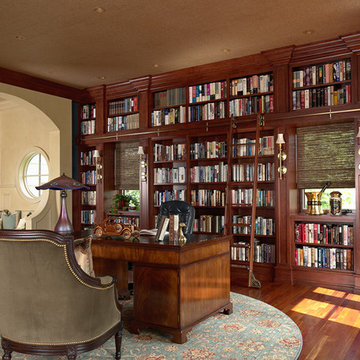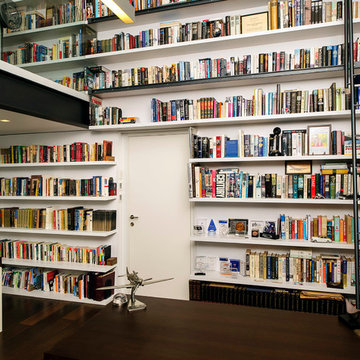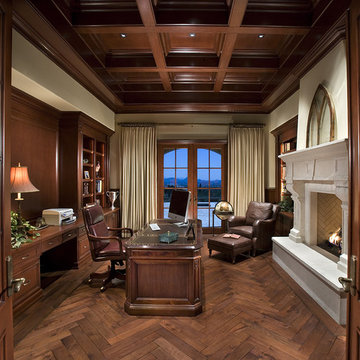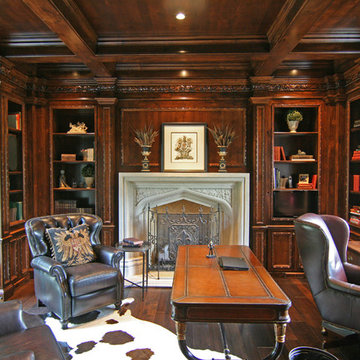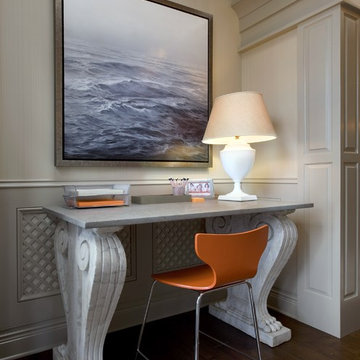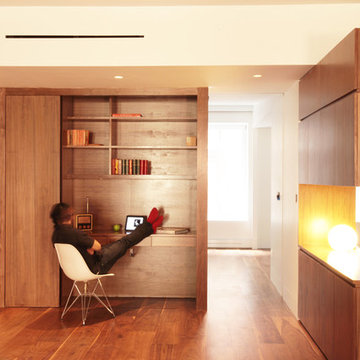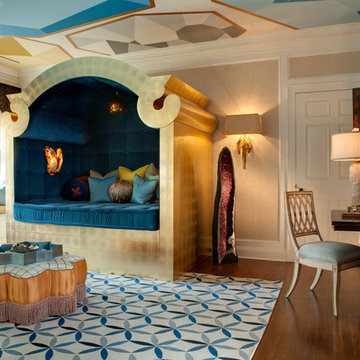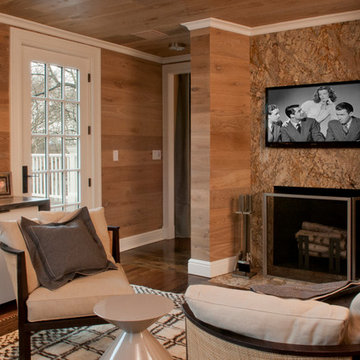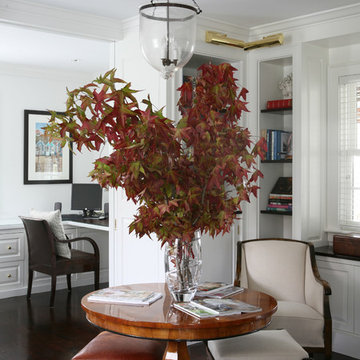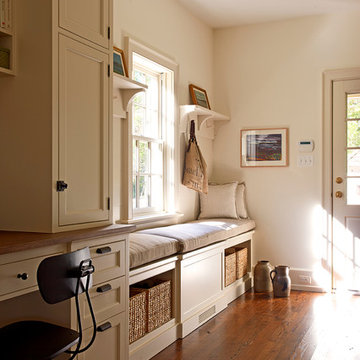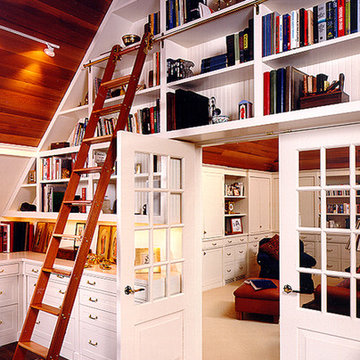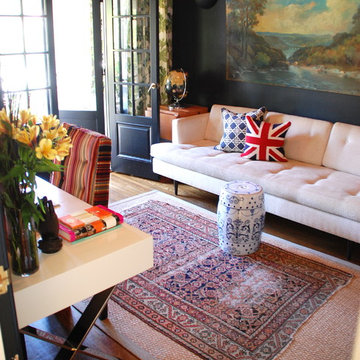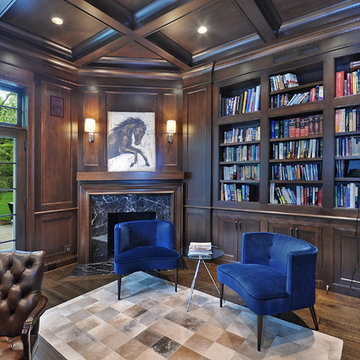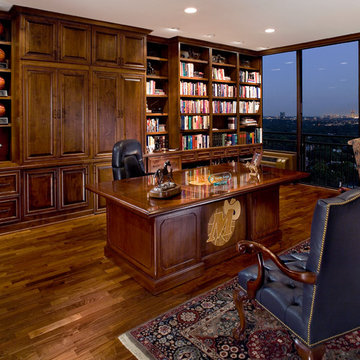290 Billeder af hjemmekontor med mørkt parketgulv
Sorteret efter:
Budget
Sorter efter:Populær i dag
121 - 140 af 290 billeder
Item 1 ud af 3
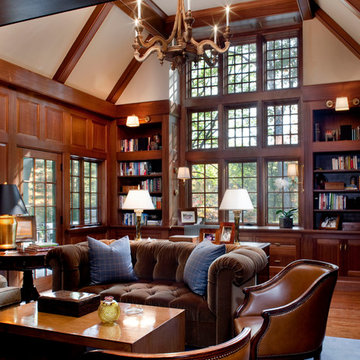
"The grand library has mahogany walls, custom cabinetry, a cathedral ceiling and wall of windows that ushers abundant light into the space. A wood-burning fireplace adds warmth and a media center and wet bar allow the library to easily be transformed into an entertainment room." KJ Fields
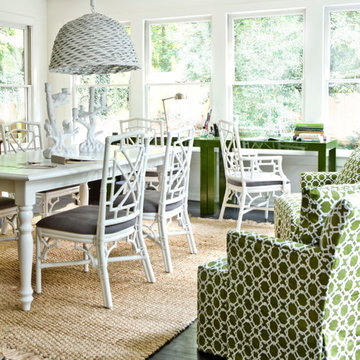
Photo by Erica George Dines
Interior design by Melanie Turner
http://melanieturnerinteriors.com/
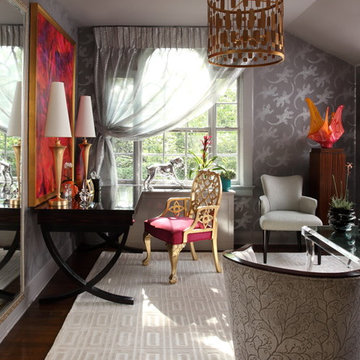
Bryan Alan Kirkland Interiors is proud to introduce you to our Interior Designs through this beautiful after picture of our room in the 2012 Atlanta Symphony Show House. Notice the incredible Gecko wallpaper from Osborne and Little and the vibrant details with fabrics, art and the accessories.
Photo Courtsey of BAK Designs
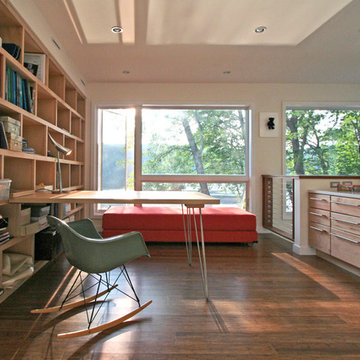
LAKE IOSCO HOUSE
Location: Bloomingdale, NJ
Completion Date: 2009
Size: 2,368 sf
Typology Series: Single Bar
Modules: 4 Boxes, Panelized Fireplace/Storage
Program:
o Bedrooms: 3
o Baths: 2.5
o Features: Carport, Study, Playroom, Hot Tub
Materials:
o Exterior: Cedar Siding, Azek Infill Panels, Cement Board Panels, Ipe Wood Decking
o Interior: Maple Cabinets, Bamboo Floors, Caesarstone Countertops, Slate Bathroom Floors, Hot Rolled Black Steel Cladding Aluminum Clad Wood Windows with Low E, Insulated Glass,
Architects: Joseph Tanney, Robert Luntz
Project Architect: Kristen Mason
Manufacturer: Simplex Industries
Project Coordinator: Jason Drouse
Engineer: Lynne Walshaw P.E., Greg Sloditskie
Contractor: D Woodard Builder, LLC
Photographer: © RES4
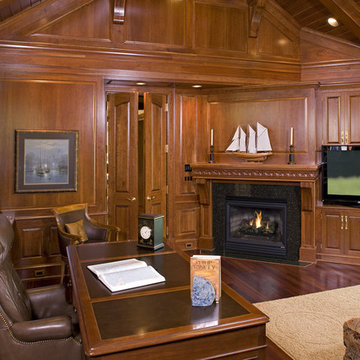
A John Kraemer & Sons home on Lake Minnetonka's Smithtown Bay.
Photography: Landmark Photography
290 Billeder af hjemmekontor med mørkt parketgulv
7
