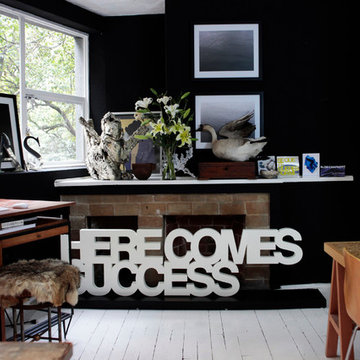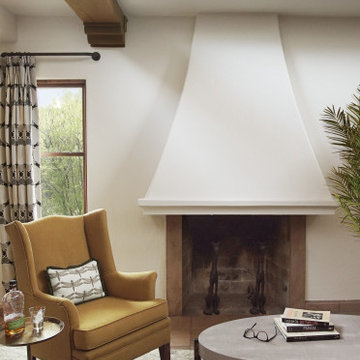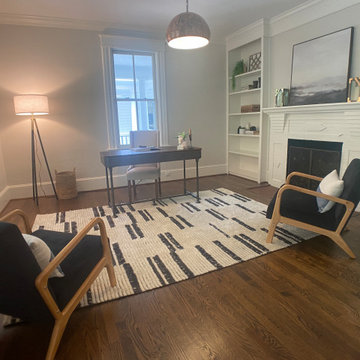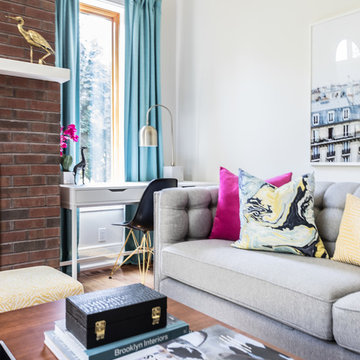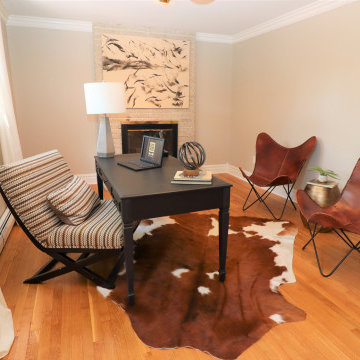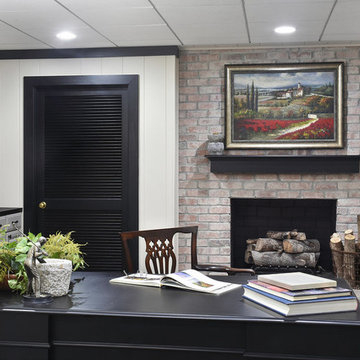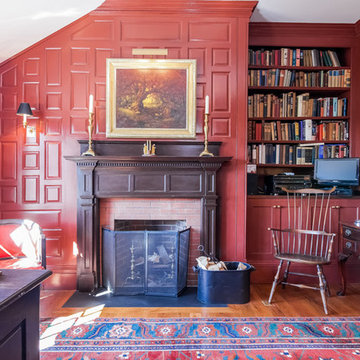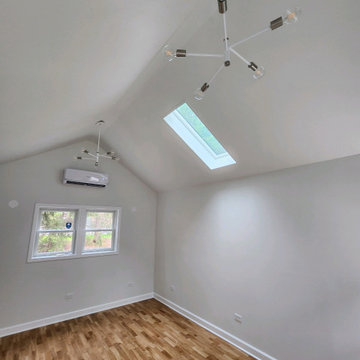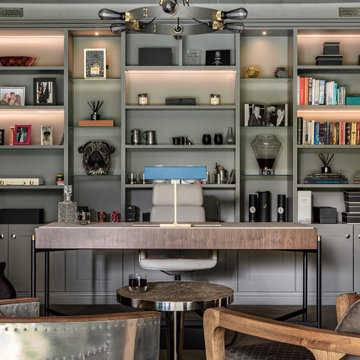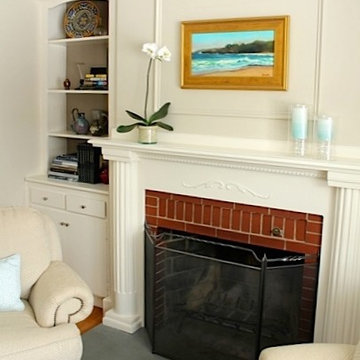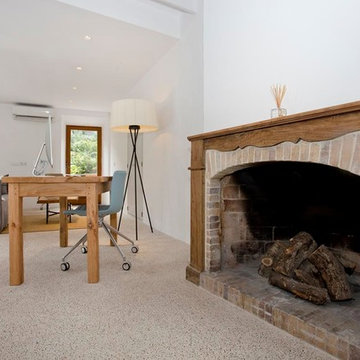220 Billeder af hjemmekontor med muret pejseindramning og fritstående skrivebord
Sorteret efter:
Budget
Sorter efter:Populær i dag
161 - 180 af 220 billeder
Item 1 ud af 3
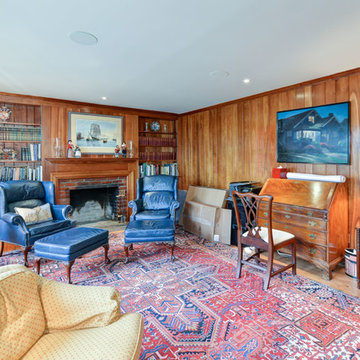
This beautiful Potomac Home was greatly damaged by fire, then was fully restored by our team with a master suite addition to one side and a family room and garage addition to the other. Great pains were taken by the owners to match the brick all the way.
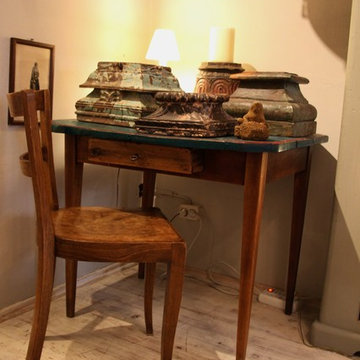
Kleiner französischer Küchentisch, um 1920, Farbe ist original belassen, große Schublade.
Maße: B 83 H73 T 80
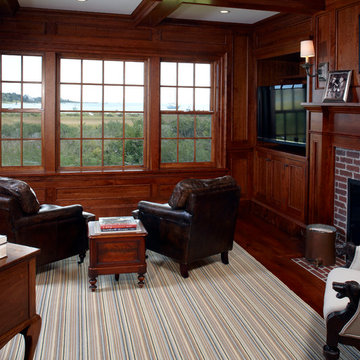
Antique floors and stained wood paneling complement the red brick surround fireplace in this colonial style study. Greg Premru Photography
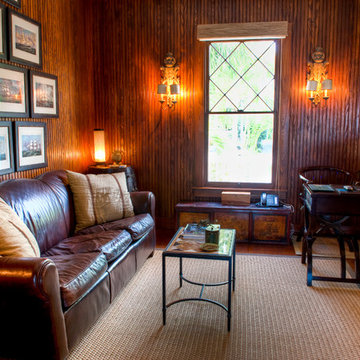
A small beach home renovated to suit the clients needs of an updated kitchen, and master suite. With new countertops, cabinets and flooring this kitchen and living area stay true to the traditional beach cottage style. The master suite has many elegant fixtures creating a relaxing oasis will a small touch of glamor with a beautiful glass chandelier.
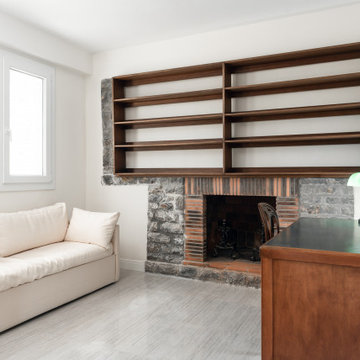
Committente: B&B U&R. Ripresa fotografica: impiego obiettivo 24mm su pieno formato; macchina su treppiedi con allineamento ortogonale dell'inquadratura; impiego luce naturale esistente con l'ausilio di luci flash e luci continue 5500°K. Post-produzione: aggiustamenti base immagine; fusione manuale di livelli con differente esposizione per produrre un'immagine ad alto intervallo dinamico ma realistica; rimozione elementi di disturbo. Obiettivo commerciale: realizzazione fotografie di complemento ad annunci su siti web di affitti come Airbnb, Booking, eccetera; pubblicità su social network.
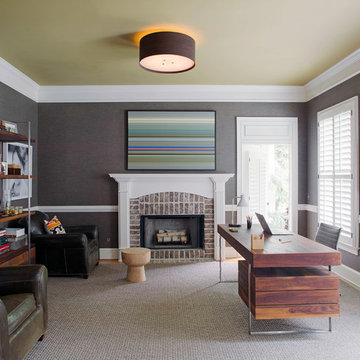
Sources:
Etagere: Custom design (Rethink Design Studio x Structured Green)
Desk: Custom design (Rethink Design Studio x Structured Green)
Table Lamp: Target
Art: Kaminsky (Chroma Gallery)
Ceiling fixture: ASI Lighting
Wall covering: Wolf Gordon
Flooring: Design Materials
Richard Leo Johnson
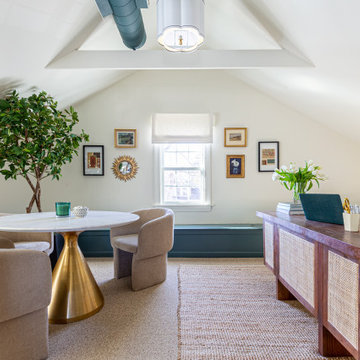
Bonus room turned home office/ work out room gets a fresh makeover with spaces that complement it's multi-use purpose.
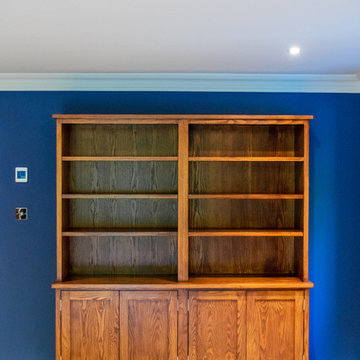
Daniel Paul Photography
This family home is located in the beautiful Sussex countryside, close to Chichester. It is a detached, four bedroom property set in a large plot, which was in need of updating to align it with the current standards of modern living.
The complete refurbishment of the property includes internal alterations at ground floor level to create a large, bright, Kitchen space suitable for entertaining.
Contemporary Kitchen fittings and appliances have been installed, with contrasting timber and concrete-effect door fronts enhancing the material palette. Modern sanitary fittings and furniture have been chosen for all Bathrooms.
There are new floor finishes and updated internal decorations throughout the property, including new cornicing. Several items of bespoke joinery were commissioned, most notably bookcases in the library and built-in wardrobes in the Master Bedroom.
The finished property now befits the needs of modern life while remaining true to the period in which it was built through the retention of several existing features.
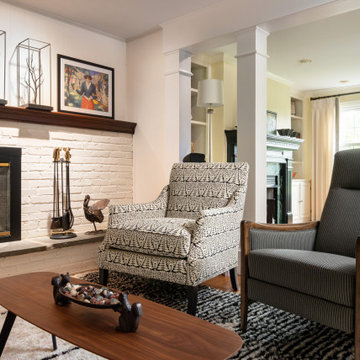
This seating area is adjacent to the homeowners office and provides a space to get away from the computer, read or enjoy a drink. The contrast of the black back wall with the white side wall adds drama. The Four Seasons sculpture elevates this simple space.
220 Billeder af hjemmekontor med muret pejseindramning og fritstående skrivebord
9
