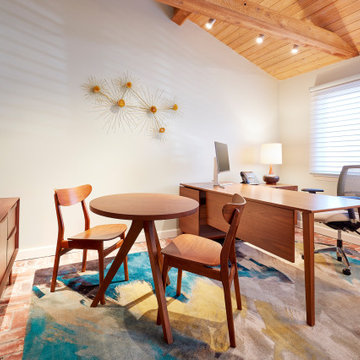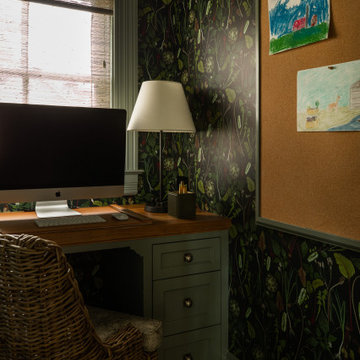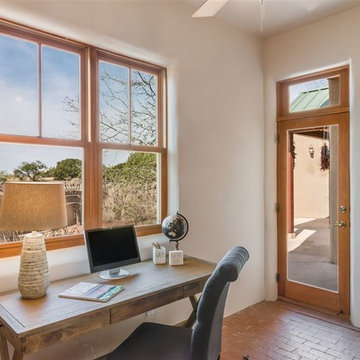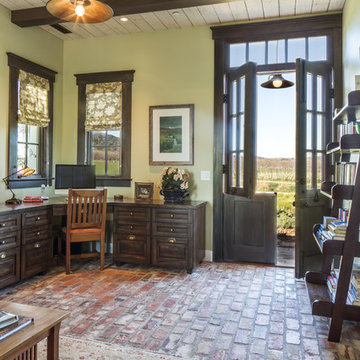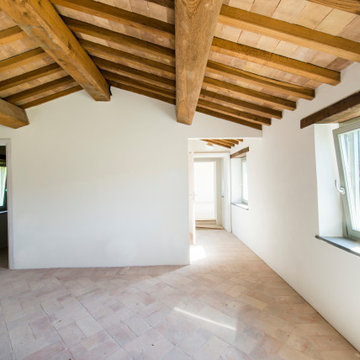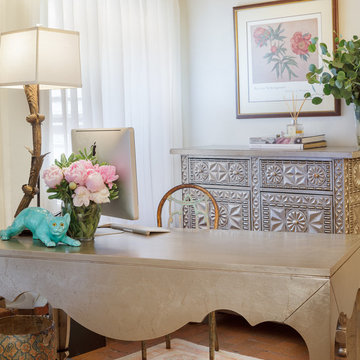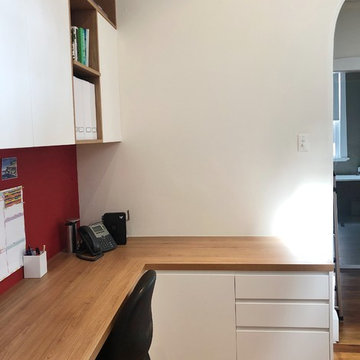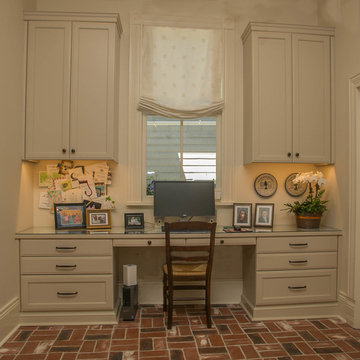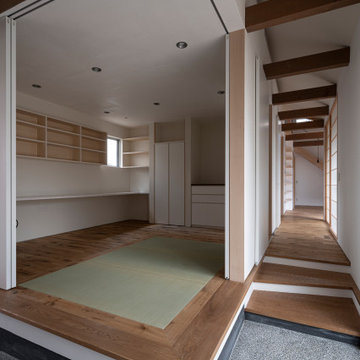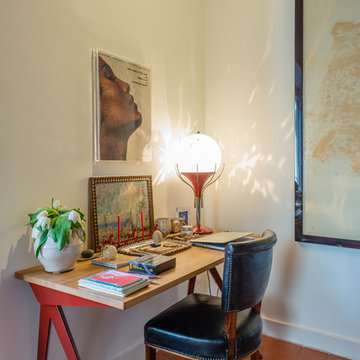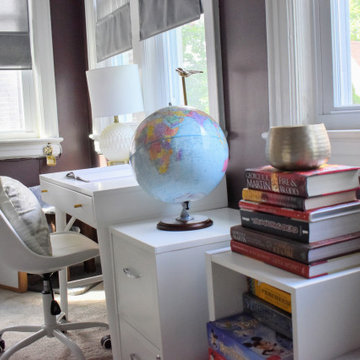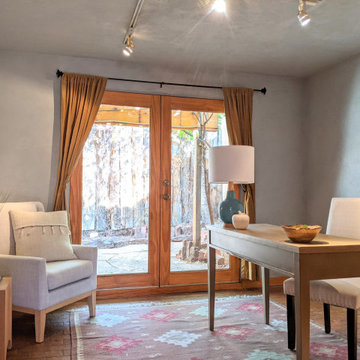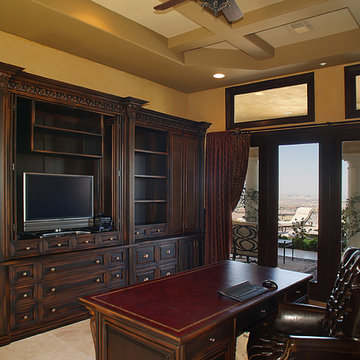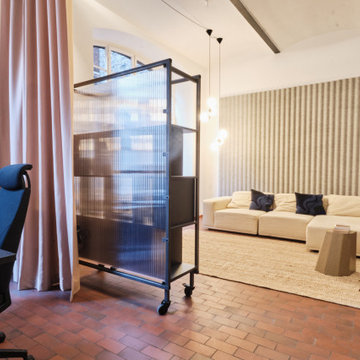117 Billeder af hjemmekontor med murstensgulv
Sorteret efter:
Budget
Sorter efter:Populær i dag
41 - 60 af 117 billeder
Item 1 ud af 2
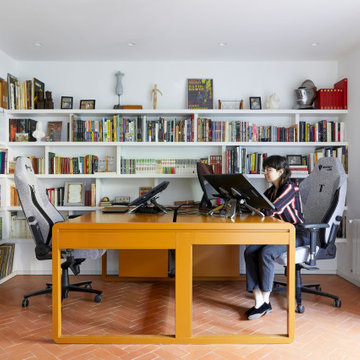
El espacio para trabajar es acogedor. Cuenta con una estantería en L a medida y una fantástica mesa diseñada y construida por Diego Macarrón, que da exclusividad al mobiliario.
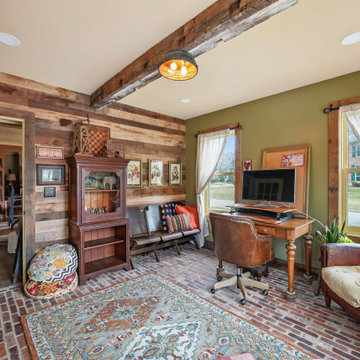
An exposed salvaged wood beam, brick flooring and rustic wood trim give this home office addition the character of a space as old as the original home.
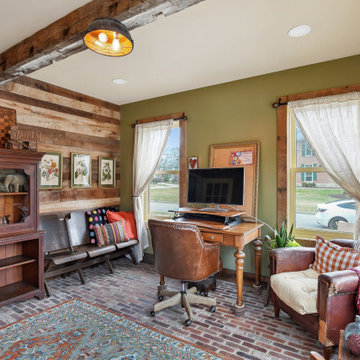
An exposed salvaged wood beam, brick flooring and rustic wood trim give this home office addition the character of a space as old as the original home.
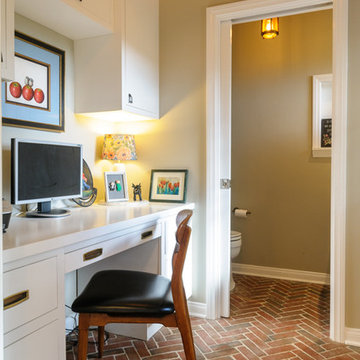
Converted old laundry room to office/mudroom and powder room.
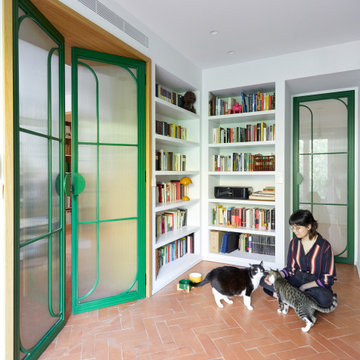
Al despacho se accede directamente desde el hall de la vivienda por una puerta acristalada de una hoja, y se comunica con doble puerta con el salón. Las puertas son de madera lacada en color verde, y en este caso son acristaladas. El vidrio estriado dota a esta estancia y a las contiguas de la intimidad necesaria ganando luz natural en todas ellas. Y Lucía disfruta de sus gatos ! ;)
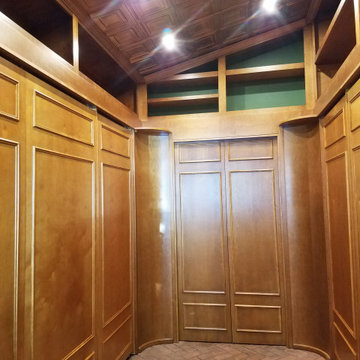
This was a storage area & the owner wanted a downstairs kitchen. He also wanted it to look like a boardroom when all the paneled doors were closed, we also incorporated space for large books & a large collection of vinyl records, and the HVAC unit.
117 Billeder af hjemmekontor med murstensgulv
3
