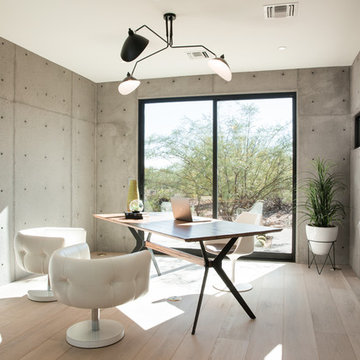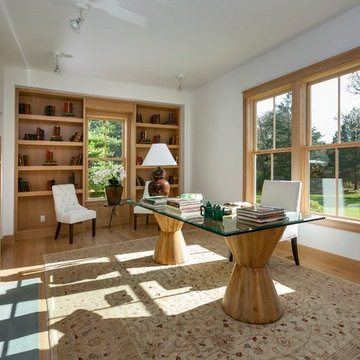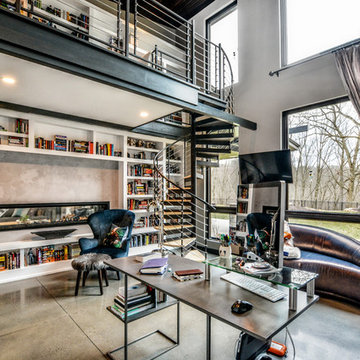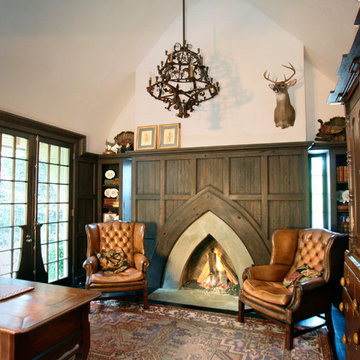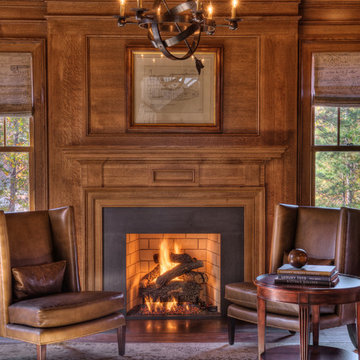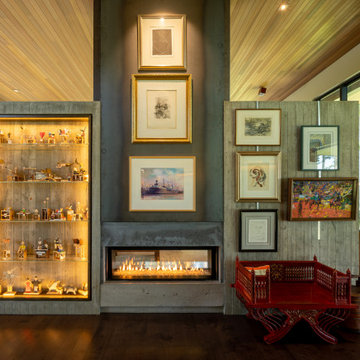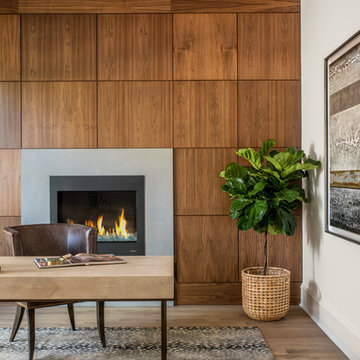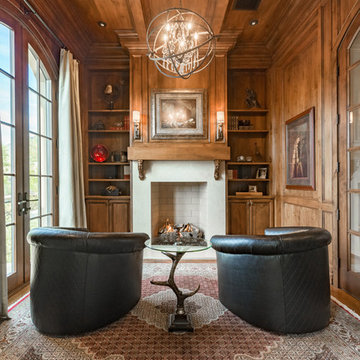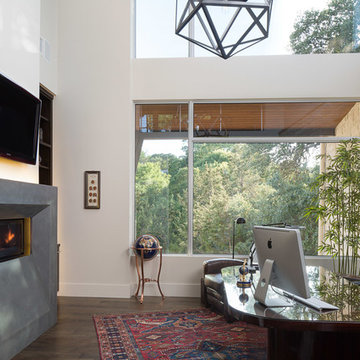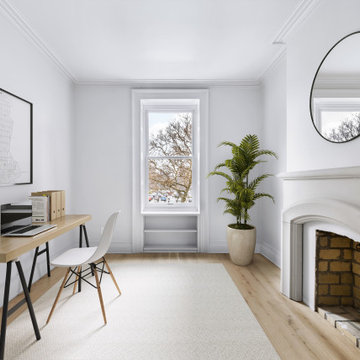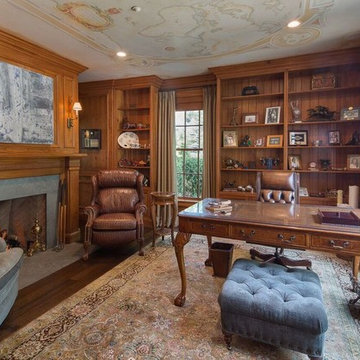197 Billeder af hjemmekontor med pejseindramning i beton og pejseindramning af stablede sten
Sorteret efter:
Budget
Sorter efter:Populær i dag
1 - 20 af 197 billeder
Item 1 ud af 3

Warm and inviting this new construction home, by New Orleans Architect Al Jones, and interior design by Bradshaw Designs, lives as if it's been there for decades. Charming details provide a rich patina. The old Chicago brick walls, the white slurried brick walls, old ceiling beams, and deep green paint colors, all add up to a house filled with comfort and charm for this dear family.
Lead Designer: Crystal Romero; Designer: Morgan McCabe; Photographer: Stephen Karlisch; Photo Stylist: Melanie McKinley.

The family living in this shingled roofed home on the Peninsula loves color and pattern. At the heart of the two-story house, we created a library with high gloss lapis blue walls. The tête-à-tête provides an inviting place for the couple to read while their children play games at the antique card table. As a counterpoint, the open planned family, dining room, and kitchen have white walls. We selected a deep aubergine for the kitchen cabinetry. In the tranquil master suite, we layered celadon and sky blue while the daughters' room features pink, purple, and citrine.

Study nook, barn doors, timber lining, oak flooring, timber shelves, vaulted ceiling, timber beams, exposed trusses, cheminees philippe,

Modern Home Office by Burdge Architects and Associates in Malibu, CA.
Berlyn Photography
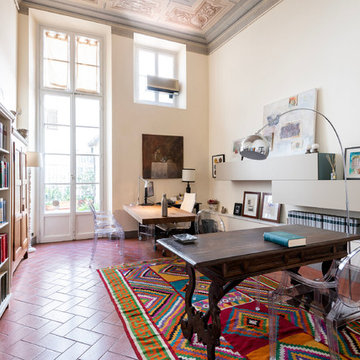
studio n°3
composizione di bussolotti 36e8 slide a parete
srivania Air wildwood
studio fotografico francesco degli innocenti
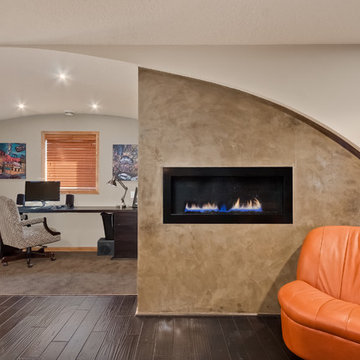
The barrel arch carries the curve on the fireplace into the office area, completing the movement.
©Finished Basement Company.

Client's home office/study. Madeline Weinrib rug.
Photos by David Duncan Livingston
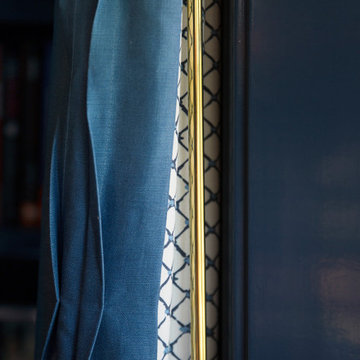
The family living in this shingled roofed home on the Peninsula loves color and pattern. At the heart of the two-story house, we created a library with high gloss lapis blue walls. The tête-à-tête provides an inviting place for the couple to read while their children play games at the antique card table. As a counterpoint, the open planned family, dining room, and kitchen have white walls. We selected a deep aubergine for the kitchen cabinetry. In the tranquil master suite, we layered celadon and sky blue while the daughters' room features pink, purple, and citrine.
197 Billeder af hjemmekontor med pejseindramning i beton og pejseindramning af stablede sten
1

