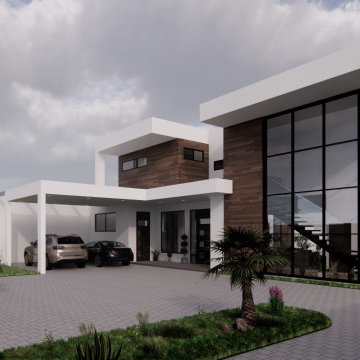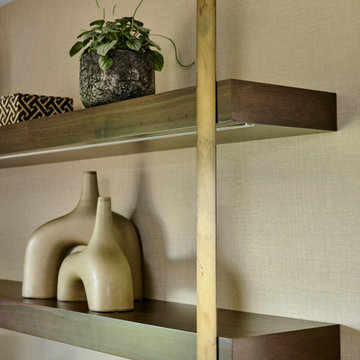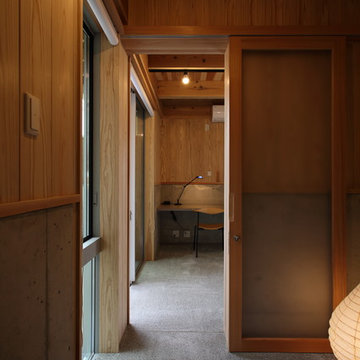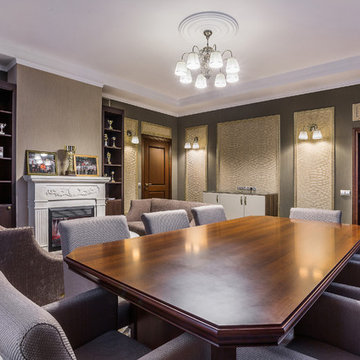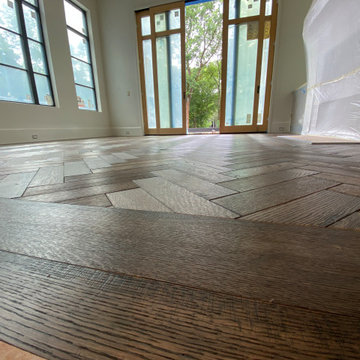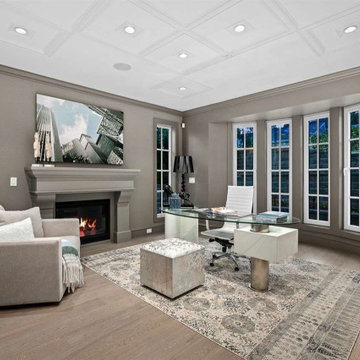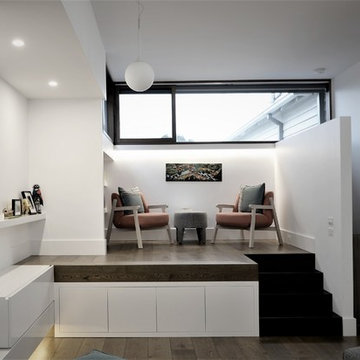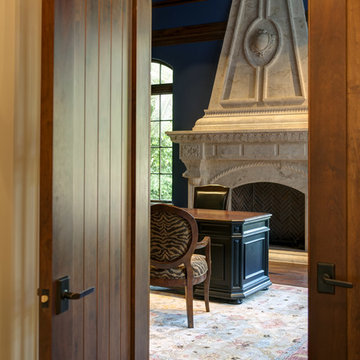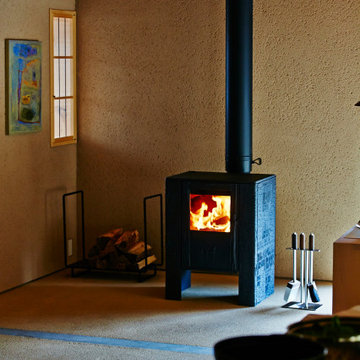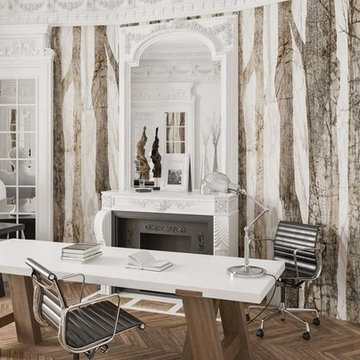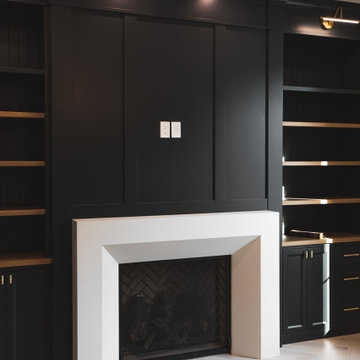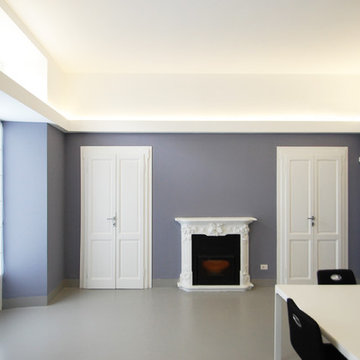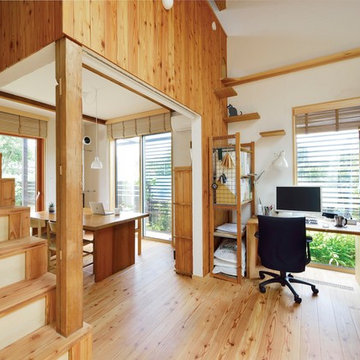165 Billeder af hjemmekontor med pejseindramning i beton og pejseindramning i skibsplanker
Sorteret efter:
Budget
Sorter efter:Populær i dag
121 - 140 af 165 billeder
Item 1 ud af 3

■1階のアトリエです。正面の壁で絵を描きます。
壁下のグレー部分は基礎断熱が施してあります。これによって外部からの熱、地面からの熱をシャットアウトします。夏涼しく、冬暖かい家になりました。
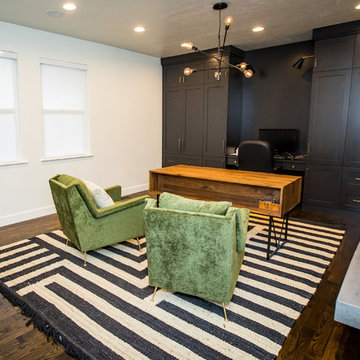
Home office renovation with gorgeous custom built in work space and a concrete fireplace surround. The modern light fixture is the perfect finishing touch.
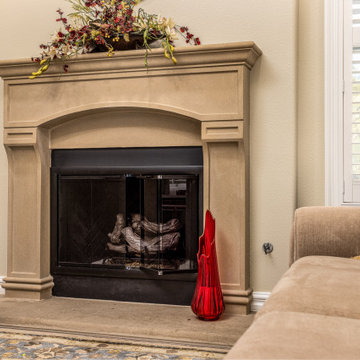
This office fireplace was part of a multiple room remodel of an estate home in Coastal Encinitas, CA.
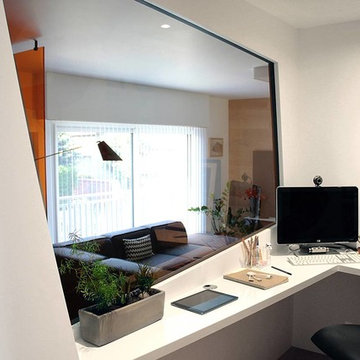
Bureau sur mesure blanc avec intégration d'un plan de travail finition stratifié blanc teinté dans la masse.
Agence cocré-art

The family living in this shingled roofed home on the Peninsula loves color and pattern. At the heart of the two-story house, we created a library with high gloss lapis blue walls. The tête-à-tête provides an inviting place for the couple to read while their children play games at the antique card table. As a counterpoint, the open planned family, dining room, and kitchen have white walls. We selected a deep aubergine for the kitchen cabinetry. In the tranquil master suite, we layered celadon and sky blue while the daughters' room features pink, purple, and citrine.

The family living in this shingled roofed home on the Peninsula loves color and pattern. At the heart of the two-story house, we created a library with high gloss lapis blue walls. The tête-à-tête provides an inviting place for the couple to read while their children play games at the antique card table. As a counterpoint, the open planned family, dining room, and kitchen have white walls. We selected a deep aubergine for the kitchen cabinetry. In the tranquil master suite, we layered celadon and sky blue while the daughters' room features pink, purple, and citrine.
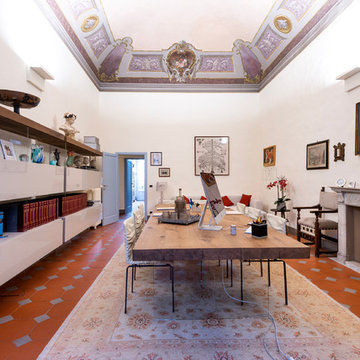
Studio 2
con Tavolo Air Wildwood e sedie Dangla in pelle
libreria Air con bussolotti apribili , frontale in vetro lucido.
lampade a parete Exenia
arredamento completo Lago design
studio fotografico francesco degli innocenti
165 Billeder af hjemmekontor med pejseindramning i beton og pejseindramning i skibsplanker
7
