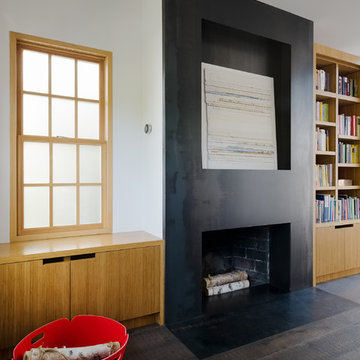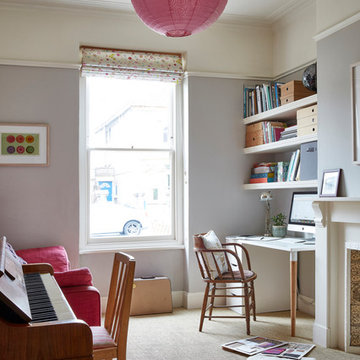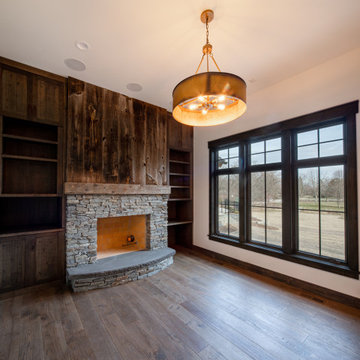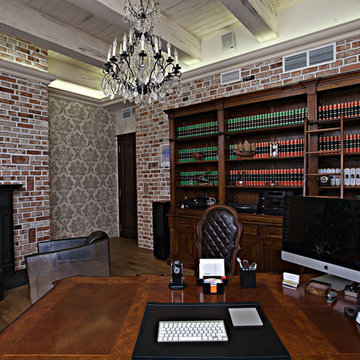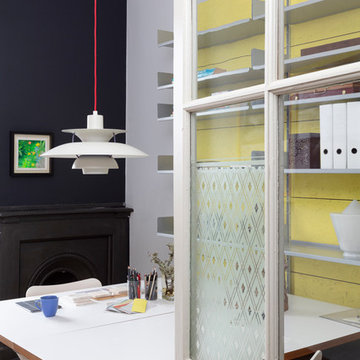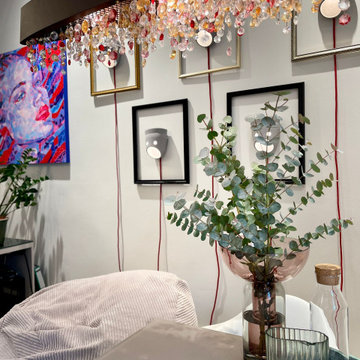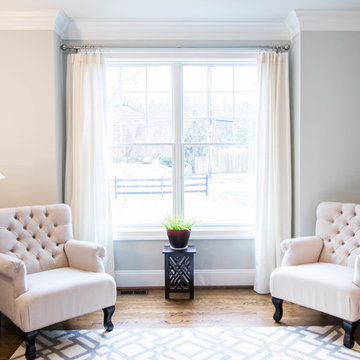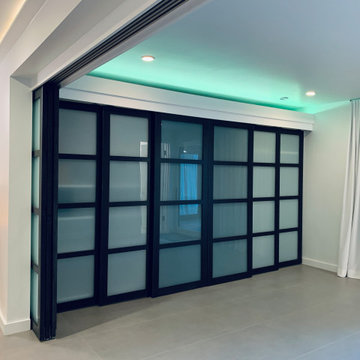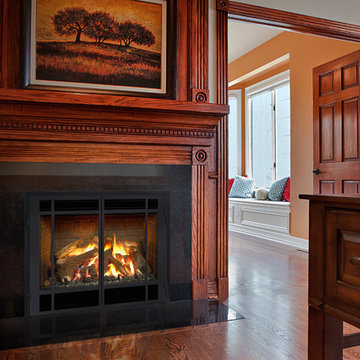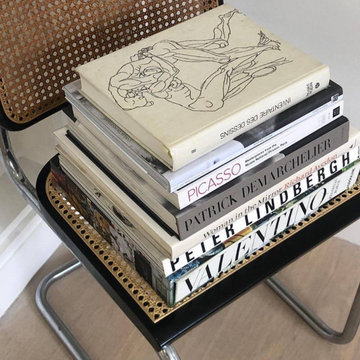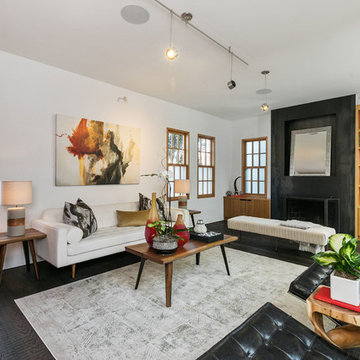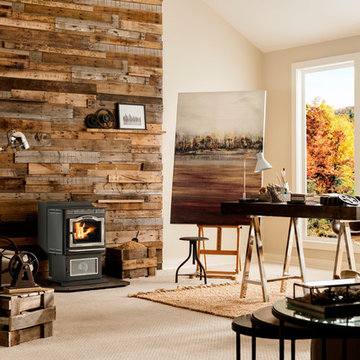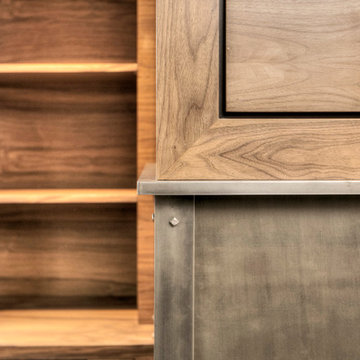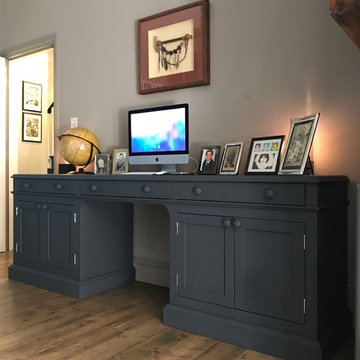340 Billeder af hjemmekontor med pejseindramning i metal og pejseindramning af stablede sten
Sorteret efter:
Budget
Sorter efter:Populær i dag
161 - 180 af 340 billeder
Item 1 ud af 3
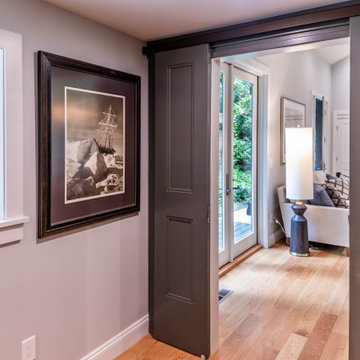
This contemporary home office with a view of the lush green outdoors makes working from home more relaxing and bearable.
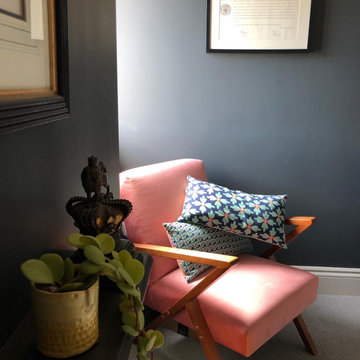
The clients wanted an old fashioned feel to this study in the eaves in the house. The room is naturally dark so we embraced that with but-black walls and couldn't resist some velvet and strong patterned fabrics just to bring a little femininity to the room.
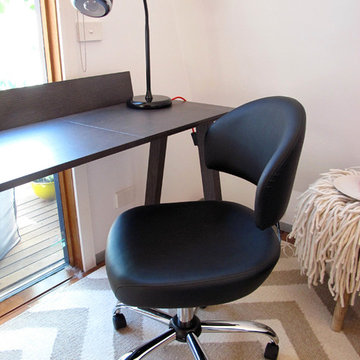
A beautiful Spanish computer desk with detailing to hide all the wires and a hidden shelf for the laptop.
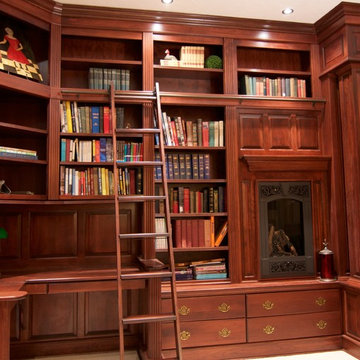
Beautifully amish crafted cherry library, with fireplace, desk, paneled columns, and a rolling library ladder.
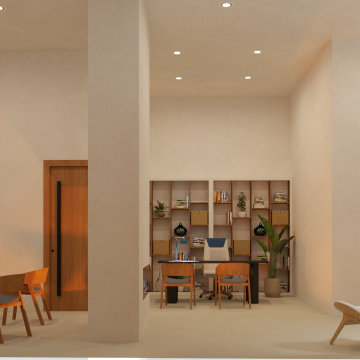
Diseño de interiores en Barcelona. Despacho compartido de una vivienda unifamiliar en Barcelona, diseñado para fomentar la concentración y creatividad de sus propietarios, inspirado en las villas de lujo balinesas con jardínes exóticos, materiales continuos y maderas nobles.
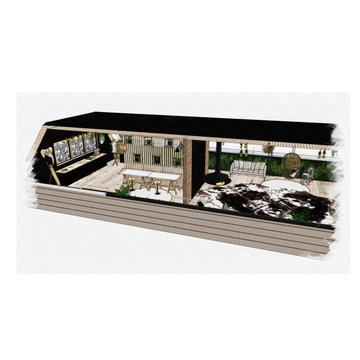
La pièce est divisée en deux parties:
- le coin détente en premier plan
- le coin "atelier" en second plan
Une cloison sépare les deux espaces.
Le tout construit dans un esprit végétal flamboyant aux matières naturelles revigorantes et relaxantes.
Les lumières donnent un effet tamisé.
340 Billeder af hjemmekontor med pejseindramning i metal og pejseindramning af stablede sten
9
