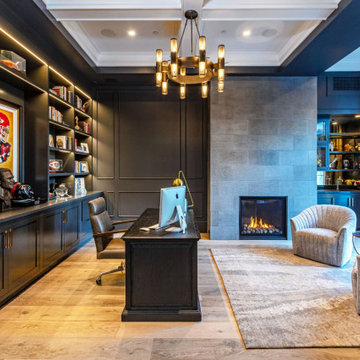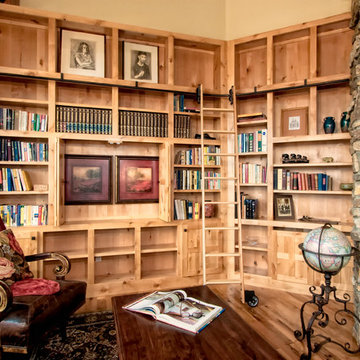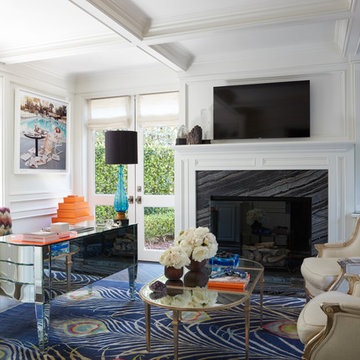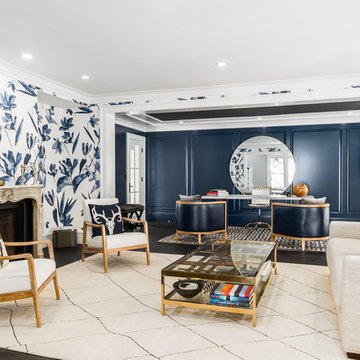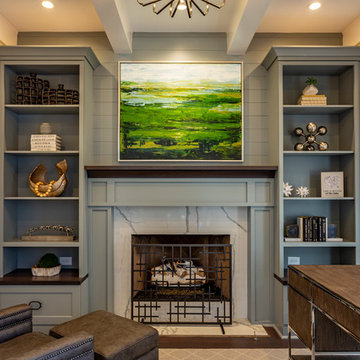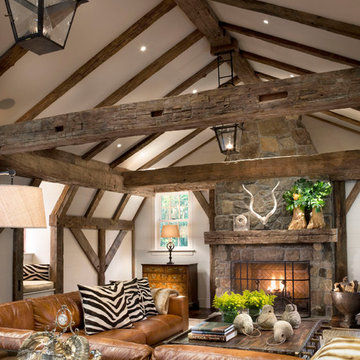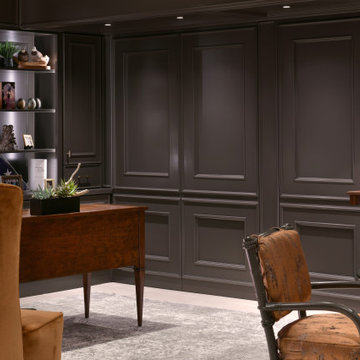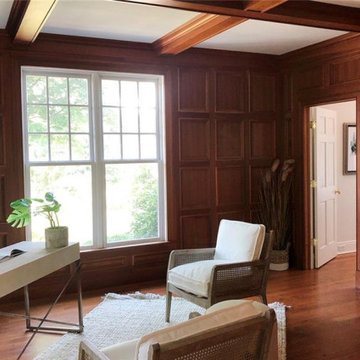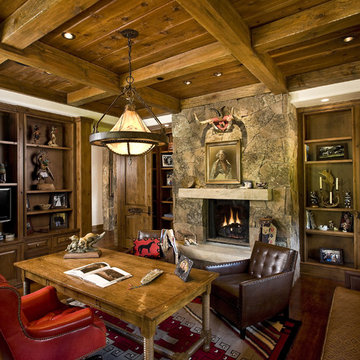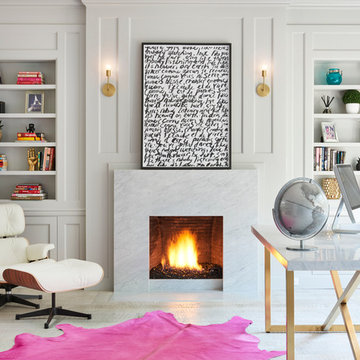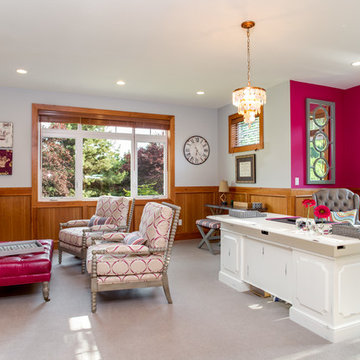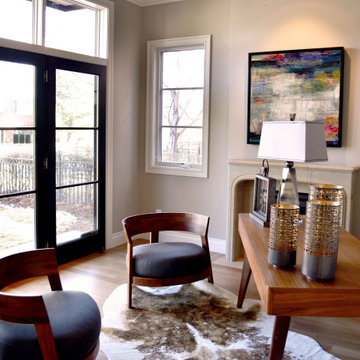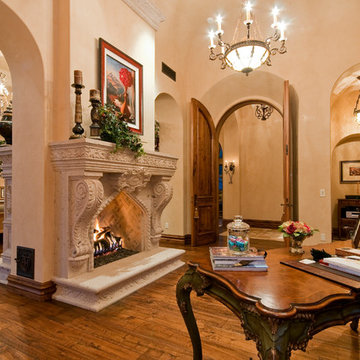2.242 Billeder af hjemmekontor med pejseindramning i sten og pejseindramning i skibsplanker
Sorteret efter:
Budget
Sorter efter:Populær i dag
181 - 200 af 2.242 billeder
Item 1 ud af 3
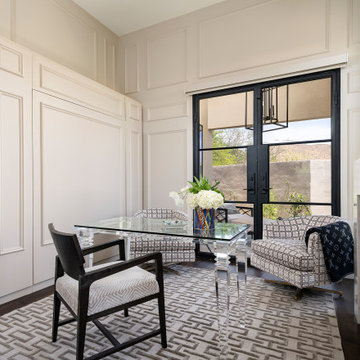
Initially built as a new garage for a car enthusiast, this project evolved into a car collection showroom, guesthouse and entertaining space. We were challenged with carrying many of the traditional elements from the main house into our design while making this space more contemporary. The result feels eclectic, collected, and distinct. Inspired by the interiors of our client’s cars, we created a custom sectional featuring a pearlized cobalt leather. For interest, we had martini chairs upholstered in Pierre Frey fabric and used Phillip Jeffries wallcoverings throughout. To turn the office into a hospitable room for guests, we installed a custom murphy bed with cabinetry storage on either side and treated it with molding for a built-in look.
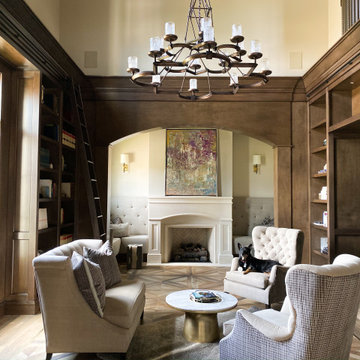
Finishes, Cabinetry, Architectural and Trim Details by Billie Design Studio (Furnishings by others)
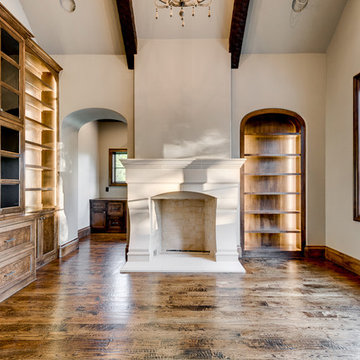
This home was designed and built with a traditional exterior with a modern feel interior to keep the house more transitional.
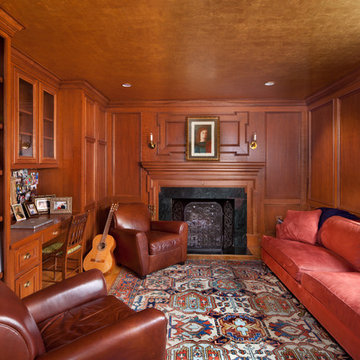
Rich jewel tones and Dutch gold leaf ceiling complement the cherry paneling in this cozy study/library/home office/den. Sofa by Rist. Antique Heriz carpet. Pottery Barn chairs.
Photo by Morgan Howarth.

A grand home on Philadelphia's Main Line receives a freshening up when clients buy an old home and bring in their previous traditional furnishings but add lots of new contemporary and colorful furnishings to bring the house up to date. A small study by the front entrance offers a quiet space to meet. Jay Greene Photography
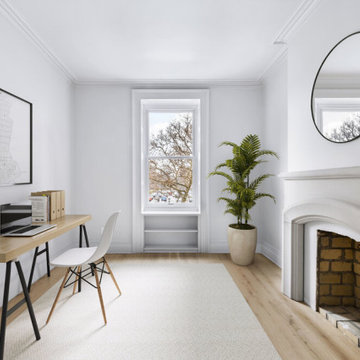
During this gut renovation of a 3,950 sq. ft., four bed, three bath stately landmarked townhouse in Clinton Hill, the homeowners sought to significantly change the layout and upgrade the design of the home with a two-story extension to better suit their young family. The double story extension created indoor/outdoor access on the garden level; a large, light-filled kitchen (which was relocated from the third floor); and an outdoor terrace via the master bedroom on the second floor. The homeowners also completely updated the rest of the home, including four bedrooms, three bathrooms, a powder room, and a library. The owner’s triplex connects to a full-independent garden apartment, which has backyard access, an indoor/outdoor living area, and its own entrance.
2.242 Billeder af hjemmekontor med pejseindramning i sten og pejseindramning i skibsplanker
10
