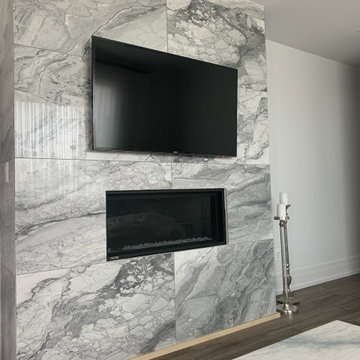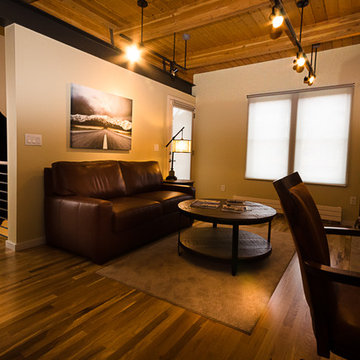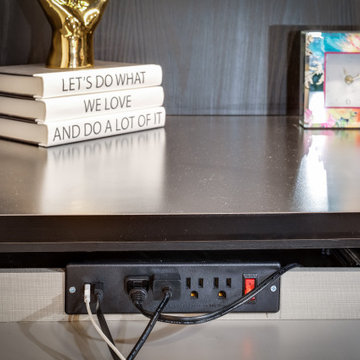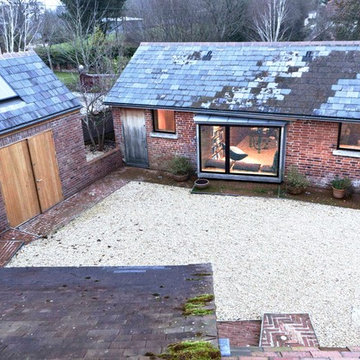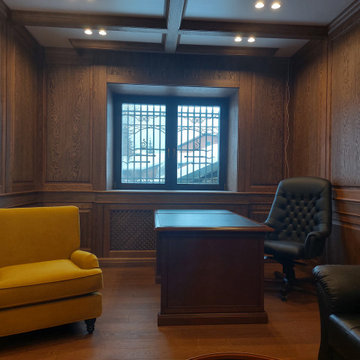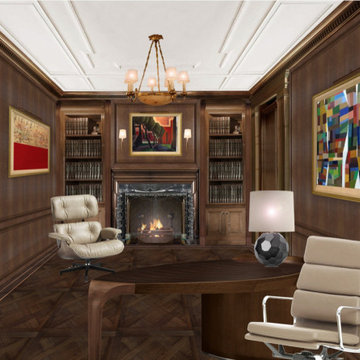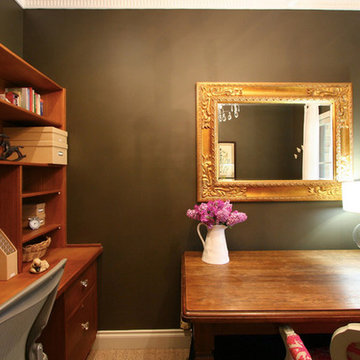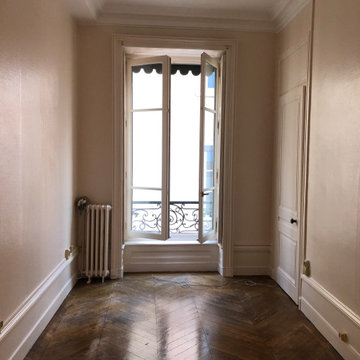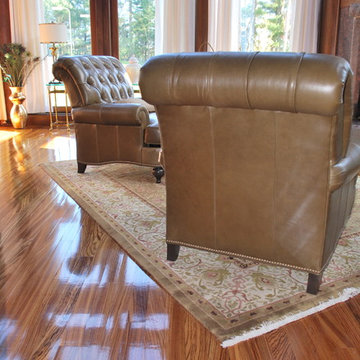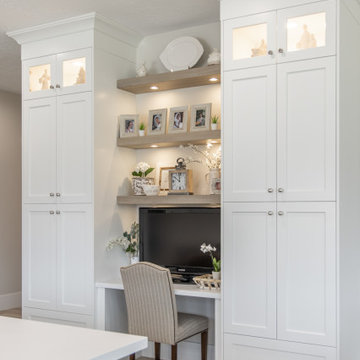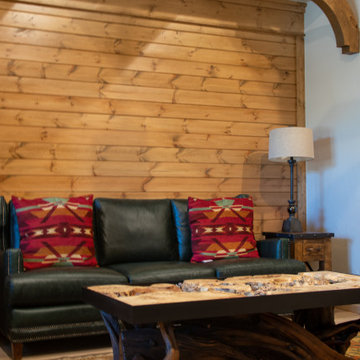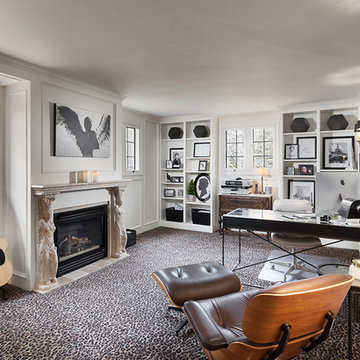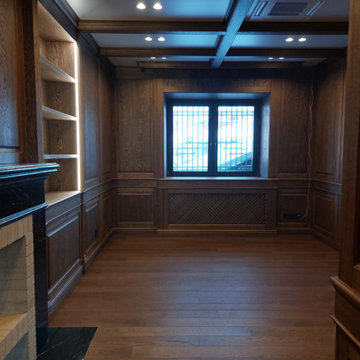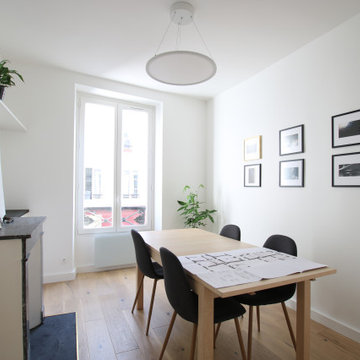228 Billeder af hjemmekontor med pejseindramning i sten
Sorteret efter:
Budget
Sorter efter:Populær i dag
161 - 180 af 228 billeder
Item 1 ud af 3
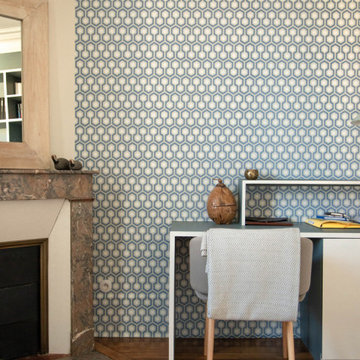
Ce projet nous a été confié par une famille qui a décidé d'investir dans une maison spacieuse à Maison Lafitte. L'objectif était de rénover cette maison de 160 m² en lui redonnant des couleurs et un certain cachet. Nous avons commencé par les pièces principales. Nos clients ont apprécié l'exécution qui s'est faite en respectant les délais et le budget.
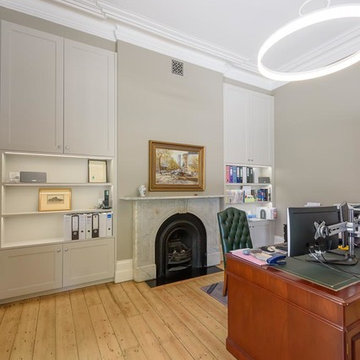
Period style doors on office storage either side of a fireplace. Original marble fireplace & mantel.
Photography by VStyle Photography.
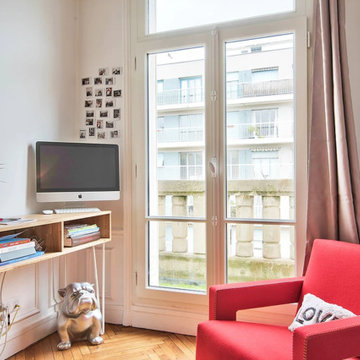
Un très joli coin bureau avec cette console sur hair-pin legs blancs, permettant un peu de rangement avec peu de profondeur, avec une petite décoration polaroïd très tendance.
Surveillé de très près par un (faux) bouledogue !
Qui souhaite absolument monter sur ce magnifique fauteuil design rouge...
Lien Magazine
Livinterior
https://www.instagram.com/p/Bj9KhK2jgbp/?taken-by=livinterior
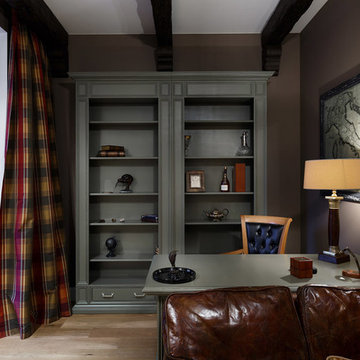
Авторы проекта Беляевская Анна, Сморгонская Наталия. Фотограф Иван Сорокин
Квартира для семьи из трех человек в доме после реставрации в престижном районе Санкт-Петербурга
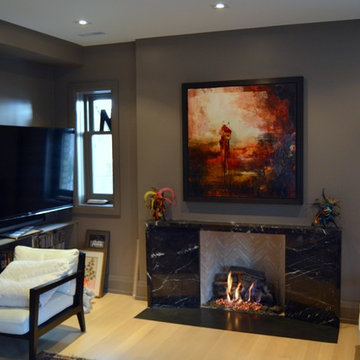
This older Toronto home was in desperate need of a renovation. All interiors were completely removed down to the studs and joists. This home was then rebuilt from the ground up. All new exterior windows and doors, new floors and re-configuring of interior partition walls. Complete overhaul of mechanical systems, new plumbing and electrical systems. All bathrooms were updated to suit current trends and uses. A custom kitchen installed at the back of the house with walk-out to backyard. The elegant exterior of this stunning Toronto Brick home is now complemented by modern interior finishes and building systems to suit the 21st century.
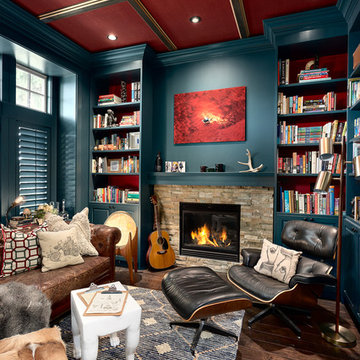
Beyond Beige Interior Design | www.beyondbeige.com | Ph: 604-876-3800 | Photography By Provoke Studios | Furniture Purchased From The Living Lab Furniture Co
228 Billeder af hjemmekontor med pejseindramning i sten
9
