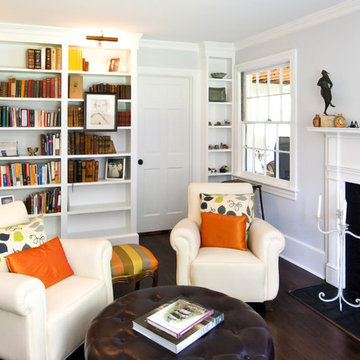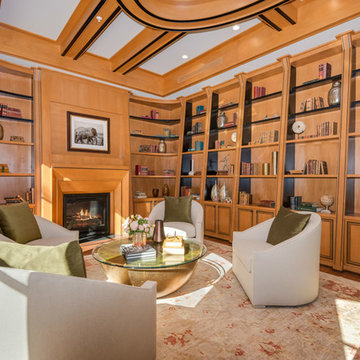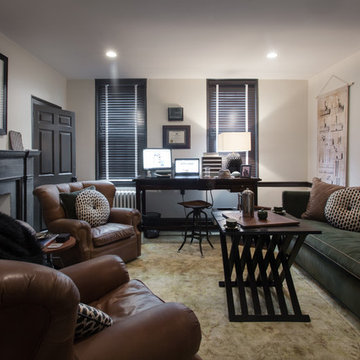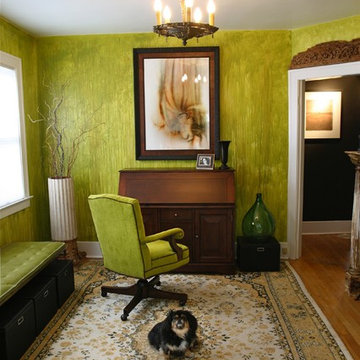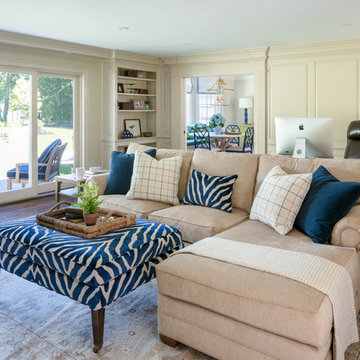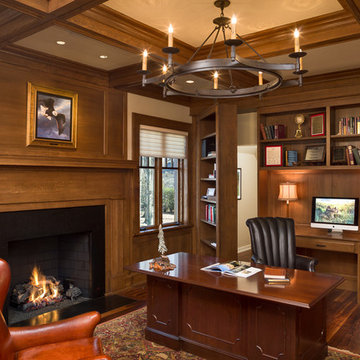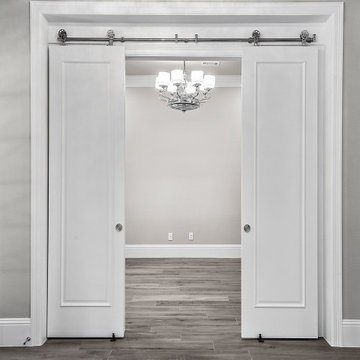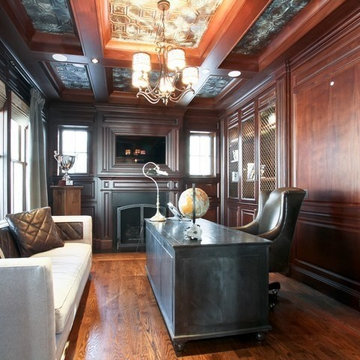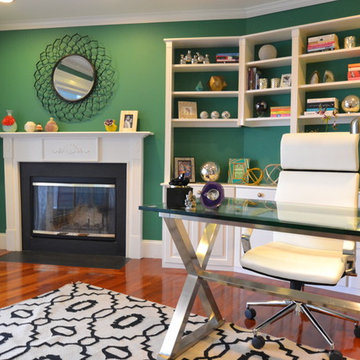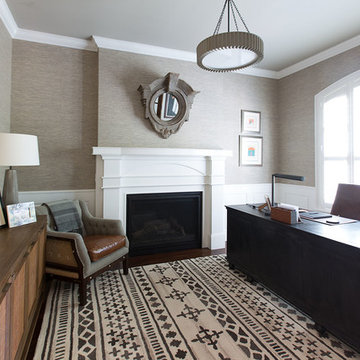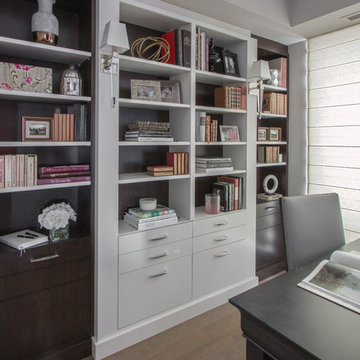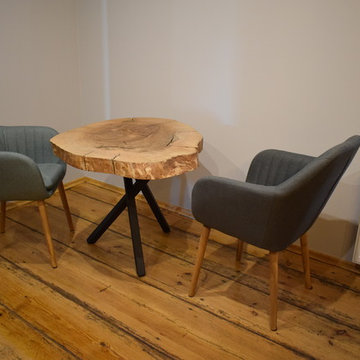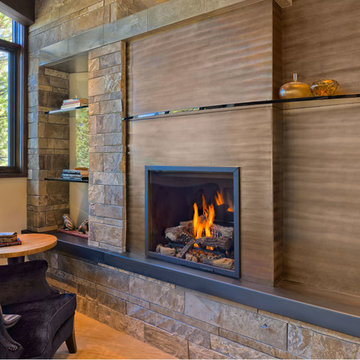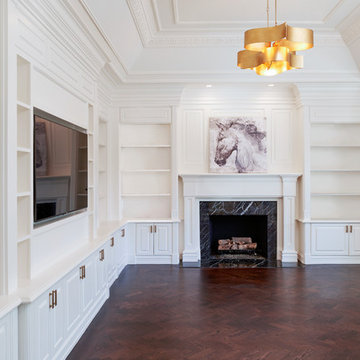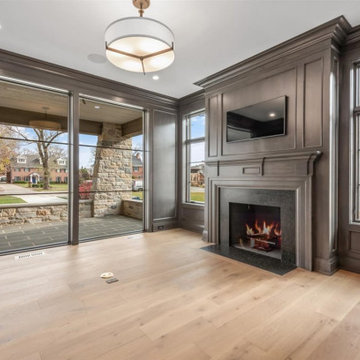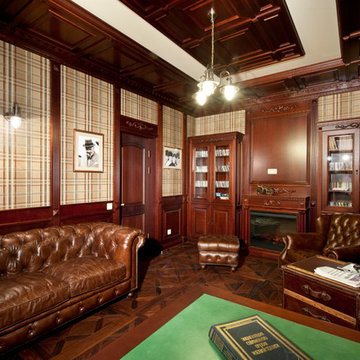554 Billeder af hjemmekontor med pejseindramning i træ
Sorteret efter:
Budget
Sorter efter:Populær i dag
141 - 160 af 554 billeder
Item 1 ud af 3
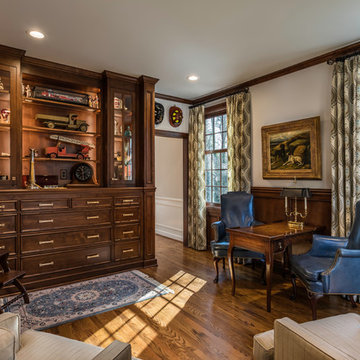
This project completely renovated and remodeled this 50’s era home. The owners wanted to modernize and update over 3,800 square feet but maintain the traditional feel and stately appearance of the home. Elements included a fully modern kitchen, residential sprinkler system, a new three story elevator, gentleman's parlor, and all new baths and closets.
photo: Inspiro8
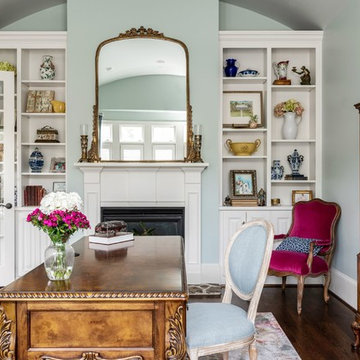
This is a feminine ladies study and sitting room. It is filled with our clients favorite colors and antiques. We just added new chairs, pillows and a rug.
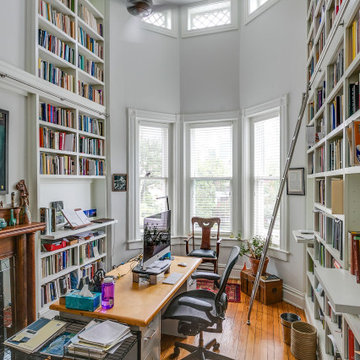
We provided the design for this bedroom to library conversion. By opening up the ceiling and going into the unused attic space, we were able to create floor to ceiling library shelving that finally housed this academic's literary collection. Original transom windows in the attach as well as three floor level windows let in lots of natural light for working and reading.
554 Billeder af hjemmekontor med pejseindramning i træ
8
