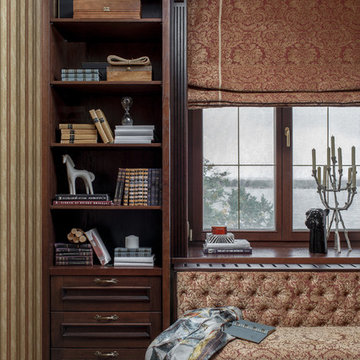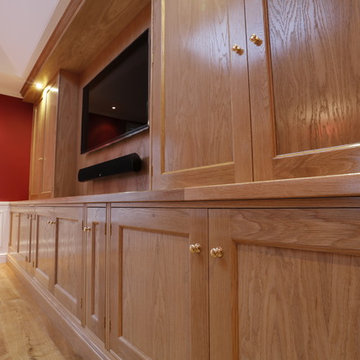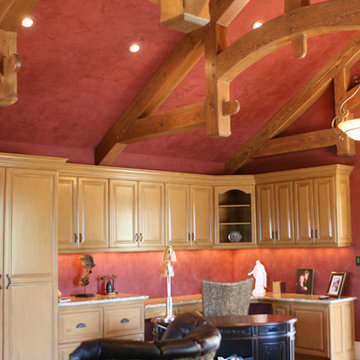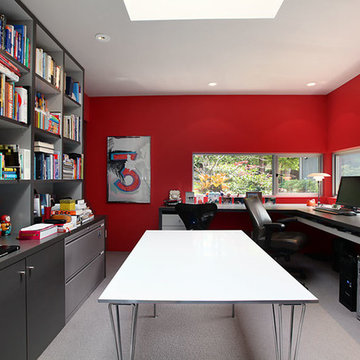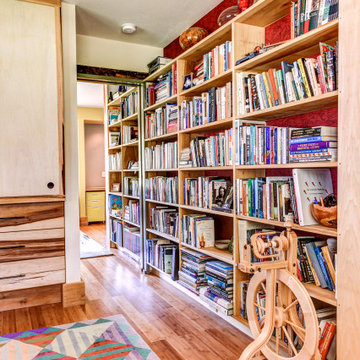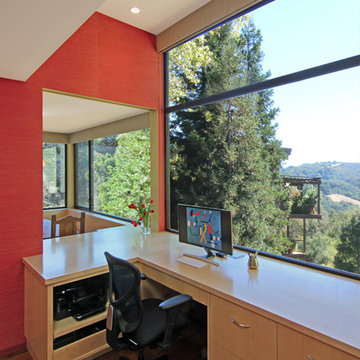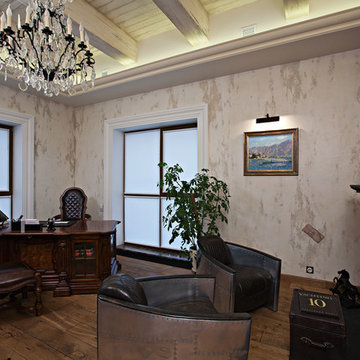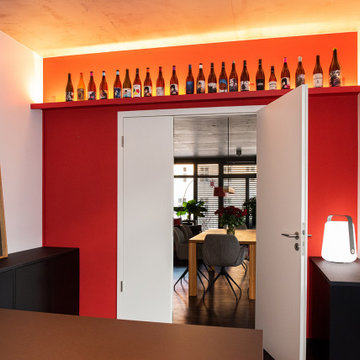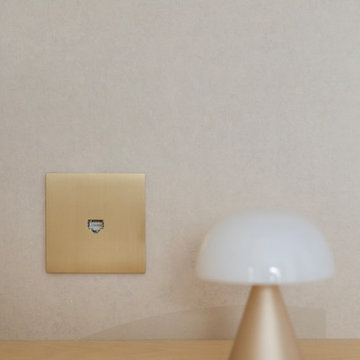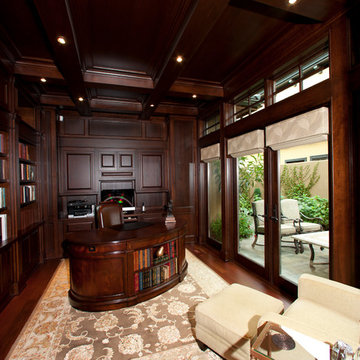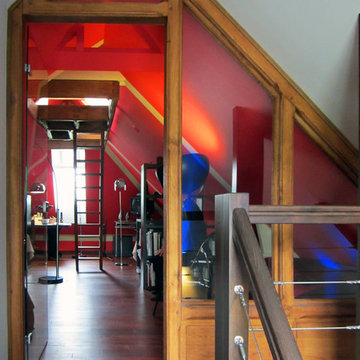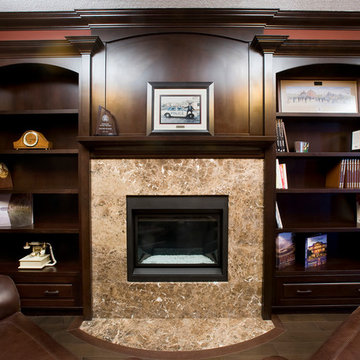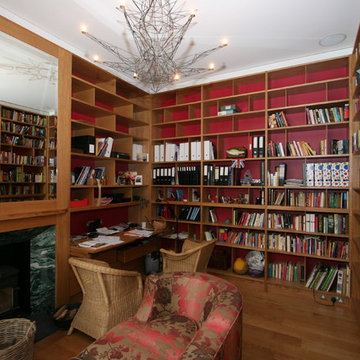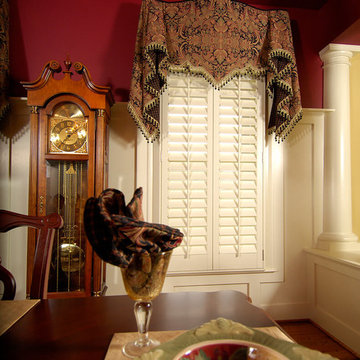132 Billeder af hjemmekontor med røde vægge
Sorteret efter:
Budget
Sorter efter:Populær i dag
81 - 100 af 132 billeder
Item 1 ud af 3
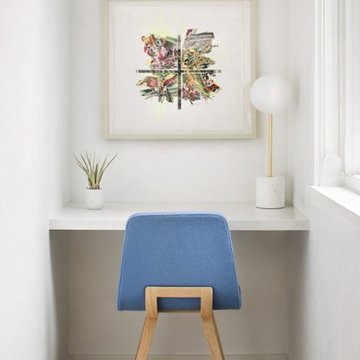
Aptly titled Artist Haven, our Boulder studio designed this private home in Aspen's West End for an artist-client who expresses the concept of "less is more." In this extensive remodel, we created a serene, organic foyer to welcome our clients home. We went with soft neutral palettes and cozy furnishings. A wool felt area rug and textural pillows make the bright open space feel warm and cozy. The floor tile turned out beautifully and is low maintenance as well. We used the high ceilings to add statement lighting to create visual interest. Colorful accent furniture and beautiful decor elements make this truly an artist's retreat.
---
Joe McGuire Design is an Aspen and Boulder interior design firm bringing a uniquely holistic approach to home interiors since 2005.
For more about Joe McGuire Design, see here: https://www.joemcguiredesign.com/
To learn more about this project, see here:
https://www.joemcguiredesign.com/artists-haven
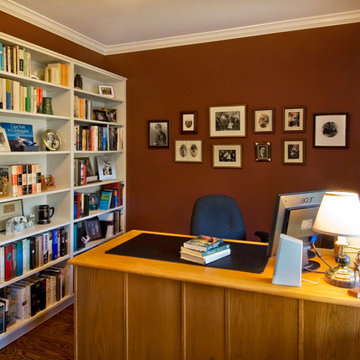
This was a full home renovation where the homeowners wanted to add traditional elements back and create better use of space to a 1980's addition that had been added to this 1917 character home.
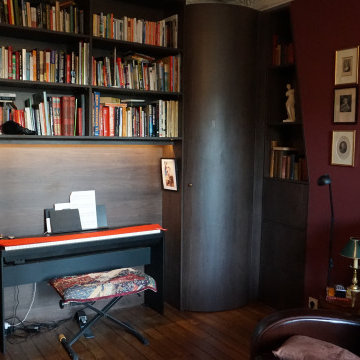
2 agencements :
- petit bureau d'appoint dans le salon,
- grand bureau avec étagères, bibliothèque, niche avec éclairage LED et porte de placard arrondie.
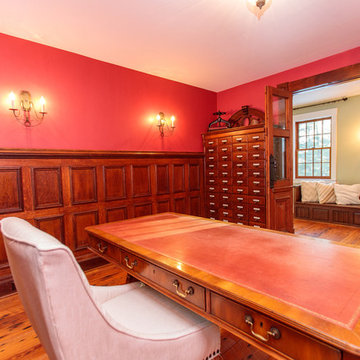
A seamless blend of old and new, this captivating residence has been thoughtfully renovated with a level of style, craftsmanship and sophistication that's rarely seen in the suburbs. Begin your appreciation with the gourmet kitchen featuring a beamed cathedral ceiling and accented with Vermont barn wood. A fireplace adds warmth and rare chestnut floors gleam throughout. The dreamy butler's pantry includes a wine refrigerator, Miele coffee station and plentiful storage. The piece de resistance is a Cornue range with a custom handmade hood. Warmth abounds in the stunning library with reclaimed wood panels from the Gamble mansion in Boston. The master suite is a luxurious world unto its own. The lower level includes a theatre, bar, first-class wine cellar, gym and full bath. Exquisite grounds feature beautiful stone walls, an outdoor kitchen and jacuzzi spa with pillars/balustrades from the Museum of Fine Arts. Located in a stellar south-side location amongst beautiful estate homes.
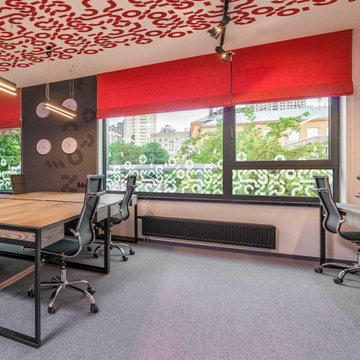
Analyse technique et conception d'une étude signalétique, de créations murales et de vitrages pour un Cabinet d'Architecture.
Objectifs
Impulser une identité visuelle cohérente avec l'agencement d'intérieur
Repérer les étages, les métiers et les collaborateurs
Identifier, nommer et théâtraliser les salles clés
Apporter de l'intimité aux espaces de travail vitrés
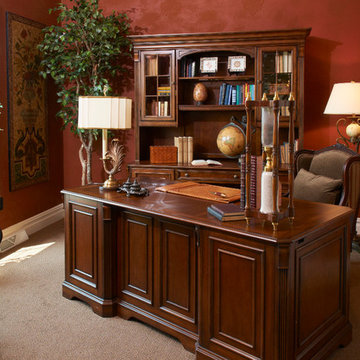
A grand home office with deep rust-colored walls and traditional furnishings. Photo Credit: Lenny Casper
132 Billeder af hjemmekontor med røde vægge
5
