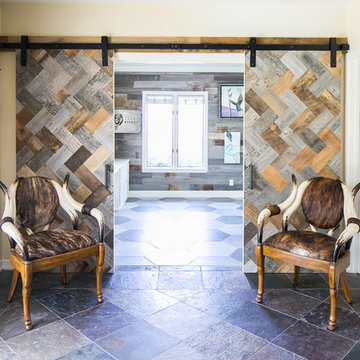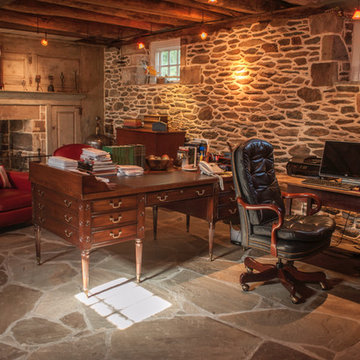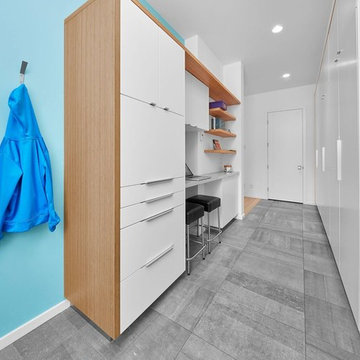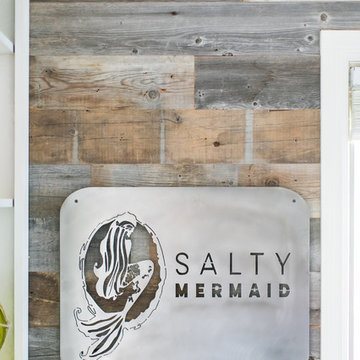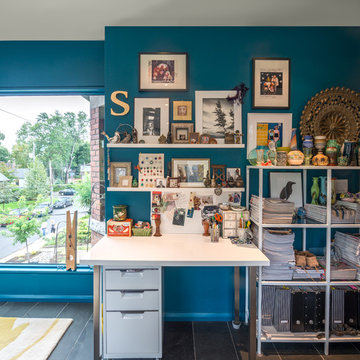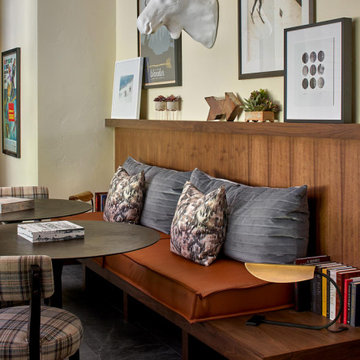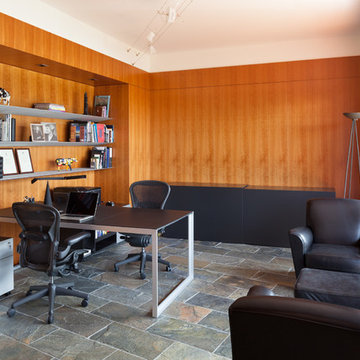54 Billeder af hjemmekontor med skifergulv og gråt gulv
Sorteret efter:
Budget
Sorter efter:Populær i dag
21 - 40 af 54 billeder
Item 1 ud af 3
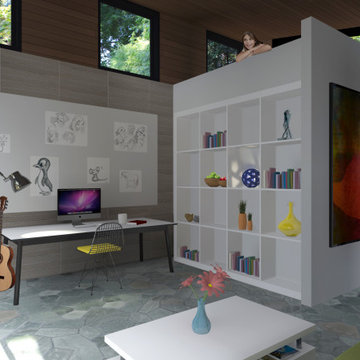
The interior of the studio features space for working, hanging out, and a small loft for catnaps.
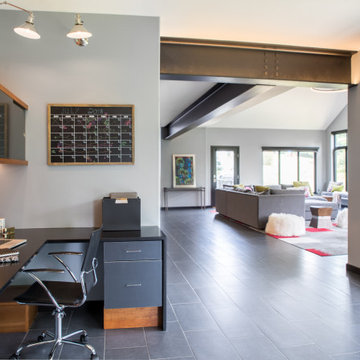
In this Cedar Rapids residence, sophistication meets bold design, seamlessly integrating dynamic accents and a vibrant palette. Every detail is meticulously planned, resulting in a captivating space that serves as a modern haven for the entire family.
Defined by a spacious Rowlette desk and a striking red wallpaper backdrop, this home office prioritizes functionality. Ample storage enhances organization, creating an environment conducive to productivity.
---
Project by Wiles Design Group. Their Cedar Rapids-based design studio serves the entire Midwest, including Iowa City, Dubuque, Davenport, and Waterloo, as well as North Missouri and St. Louis.
For more about Wiles Design Group, see here: https://wilesdesigngroup.com/
To learn more about this project, see here: https://wilesdesigngroup.com/cedar-rapids-dramatic-family-home-design
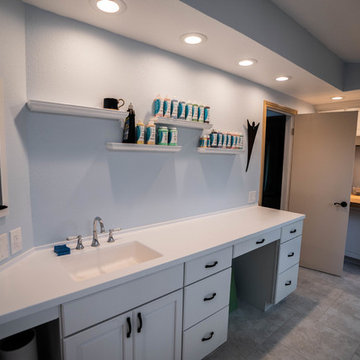
Here you can see we added two types of countertops, one white laminate countertop and one natural teek wood countertop to match the rooms trim. Beautifully custom white cabinets and recessed lights give this space storage and functionality. The mosaic slate flooring also creates an artistic feel.
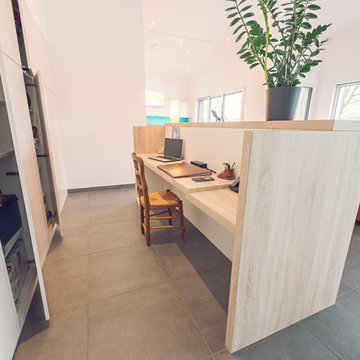
Meuble recto verso bureau/niches sur-mesure, en stratifié chêne, fond des niches en laque mate aux couleurs pastels, armoires en stratifié Blanc Pergame avec rangement vaisselles, dossiers supendus, tirois...
Photos : Elodie Meheust Photographe
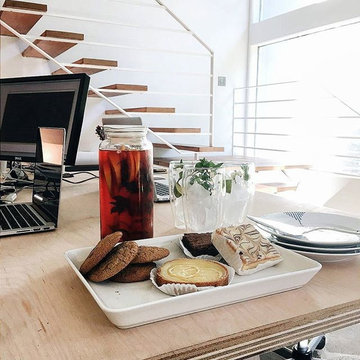
Studio Geiger Architecture works from a Studio in Princeton with 20' glass walls facing a garden. The original architect of the structure is the renowned Marcel Breuer. Studio Geiger added plants to bring the outdoors in along with furniture and furnishings that are durable and functional.
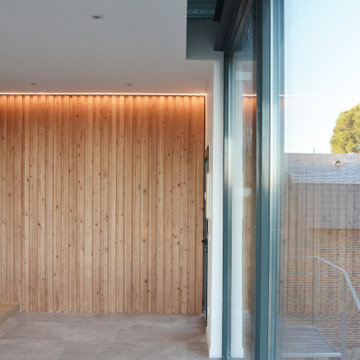
Tabique de madera para darle un aire más acogedor, colocamos una tira de led sobre este. La iluminación nos ayuda a darle mucha personalidad a los espacios.
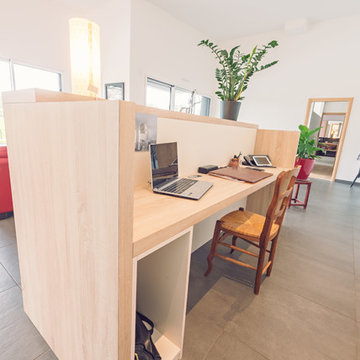
Meuble recto verso bureau/niches sur-mesure, en stratifié chêne, fond des niches en laque mate aux couleurs pastels, armoires en stratifié Blanc Pergame avec rangement vaisselles, dossiers supendus, tirois...
Photos : Elodie Meheust Photographe
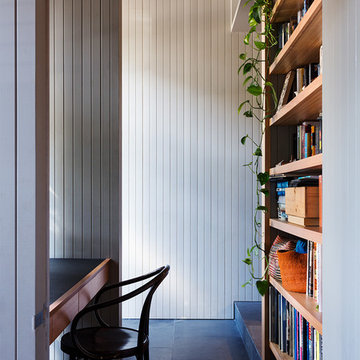
Architect: Victoria Reeves
Builder: Ben Thomas Builder
Photo Credit: Drew Echberg
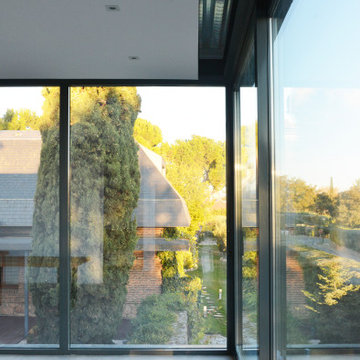
Nos centramos en crear un espacio donde poder disfrutar de las vistas y la tranquilidad de la zona, ventanales de 3m de altura que llenan el espacio de luz. Dejamos parte del forjado de cubierta visto dándole un toque industrial y moderno.
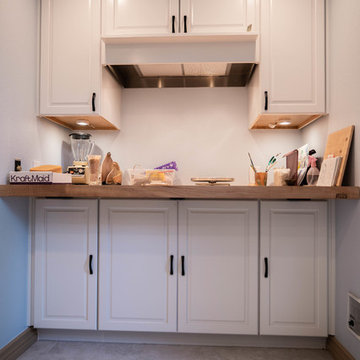
This art studio also has a custom hood for a portable stove top, natural wood counter top and beautiful white cabinetry for additional space. This area has teek baseboards, recessed lights and ceiling crown molding.
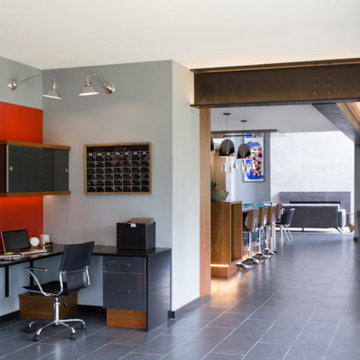
Project by Wiles Design Group. Their Cedar Rapids-based design studio serves the entire Midwest, including Iowa City, Dubuque, Davenport, and Waterloo, as well as North Missouri and St. Louis.
For more about Wiles Design Group, see here: https://www.wilesdesigngroup.com/
To learn more about this project, see here: https://wilesdesigngroup.com/dramatic-family-home
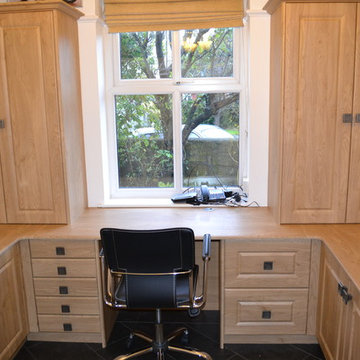
Mr Doran works from home and was looking for some made to measure Shaker style fitted furniture for his home office/study. Practical and stylish he now has ample space to house not only his important work documents but his audio equipment and DVDs.
With lots more style, texture and colour options available - the choice is almost endless.
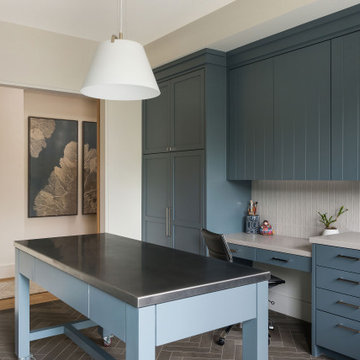
This big, blue Laundry/ Craft room provides ample storage and wonderful natural light.
54 Billeder af hjemmekontor med skifergulv og gråt gulv
2
