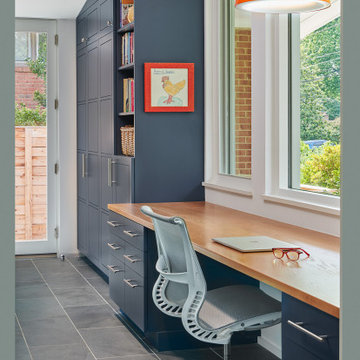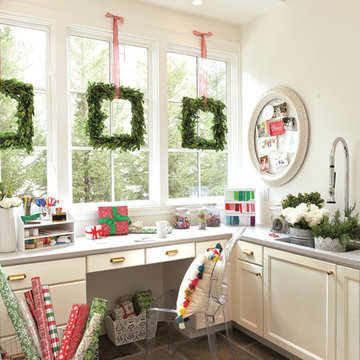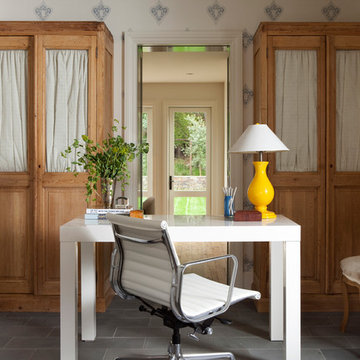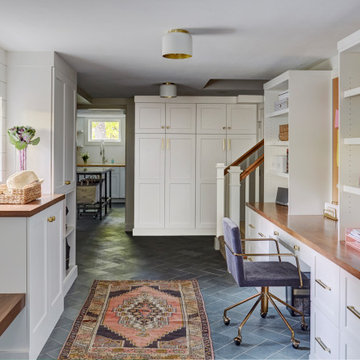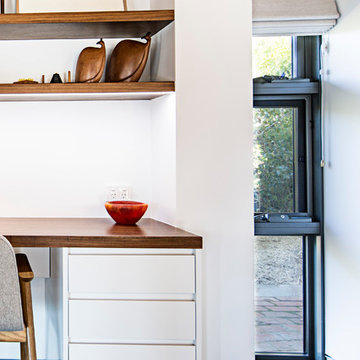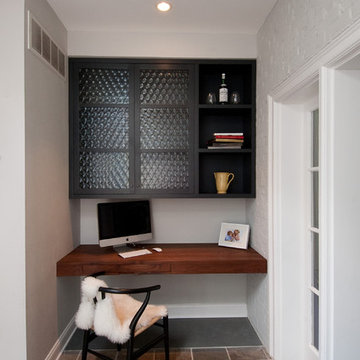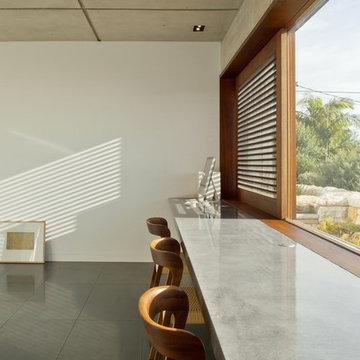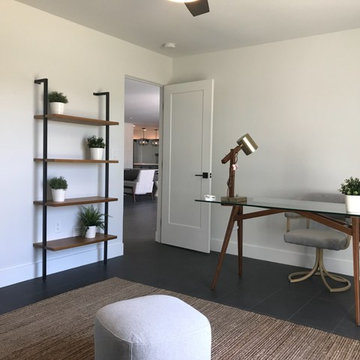69 Billeder af hjemmekontor med hvide vægge og skifergulv
Sorteret efter:
Budget
Sorter efter:Populær i dag
1 - 20 af 69 billeder
Item 1 ud af 3
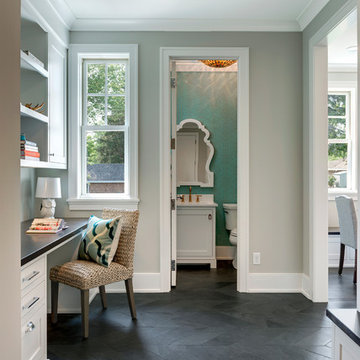
Builder: City Homes Design and Build - Architectural Designer: Nelson Design - Interior Designer: Jodi Mellin - Photo: Spacecrafting Photography

The conservatory space was transformed into a bright space full of light and plants. It also doubles up as a small office space with plenty of storage and a very comfortable Victorian refurbished chaise longue to relax in.

Free ebook, Creating the Ideal Kitchen. DOWNLOAD NOW
Working with this Glen Ellyn client was so much fun the first time around, we were thrilled when they called to say they were considering moving across town and might need some help with a bit of design work at the new house.
The kitchen in the new house had been recently renovated, but it was not exactly what they wanted. What started out as a few tweaks led to a pretty big overhaul of the kitchen, mudroom and laundry room. Luckily, we were able to use re-purpose the old kitchen cabinetry and custom island in the remodeling of the new laundry room — win-win!
As parents of two young girls, it was important for the homeowners to have a spot to store equipment, coats and all the “behind the scenes” necessities away from the main part of the house which is a large open floor plan. The existing basement mudroom and laundry room had great bones and both rooms were very large.
To make the space more livable and comfortable, we laid slate tile on the floor and added a built-in desk area, coat/boot area and some additional tall storage. We also reworked the staircase, added a new stair runner, gave a facelift to the walk-in closet at the foot of the stairs, and built a coat closet. The end result is a multi-functional, large comfortable room to come home to!
Just beyond the mudroom is the new laundry room where we re-used the cabinets and island from the original kitchen. The new laundry room also features a small powder room that used to be just a toilet in the middle of the room.
You can see the island from the old kitchen that has been repurposed for a laundry folding table. The other countertops are maple butcherblock, and the gold accents from the other rooms are carried through into this room. We were also excited to unearth an existing window and bring some light into the room.
Designed by: Susan Klimala, CKD, CBD
Photography by: Michael Alan Kaskel
For more information on kitchen and bath design ideas go to: www.kitchenstudio-ge.com

This remodel of a mid-century gem is located in the town of Lincoln, MA a hot bed of modernist homes inspired by Gropius’ own house built nearby in the 1940s. By the time the house was built, modernism had evolved from the Gropius era, to incorporate the rural vibe of Lincoln with spectacular exposed wooden beams and deep overhangs.
The design rejects the traditional New England house with its enclosing wall and inward posture. The low pitched roofs, open floor plan, and large windows openings connect the house to nature to make the most of it's rural setting.
Photo by: Nat Rea Photography
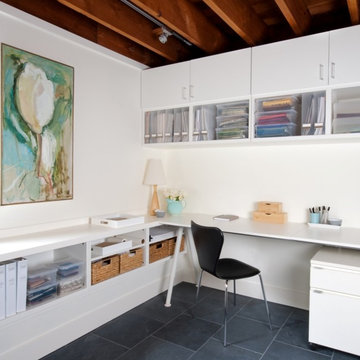
Our focus was to make great use of a garage-level space with a garden view. The design features the 75-year old redwood joists and incorporates ample storage space. // Photographer: Caroline Johnson
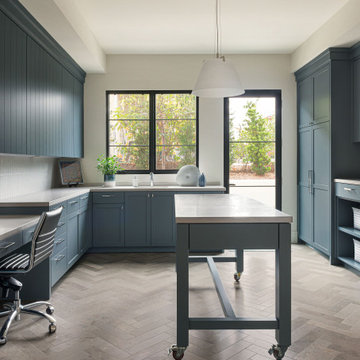
This big, blue Laundry/ Craft room provides ample storage and wonderful natural light.
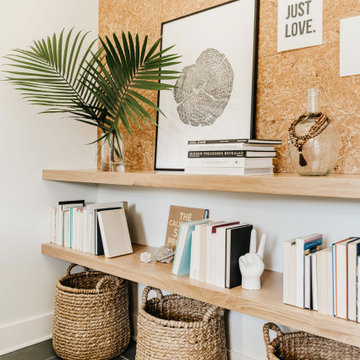
Blue Slate Flooring, Floating Shelves, Wood Shelving, Book Storage, Cork Wall, Bulletin Board, White Walls
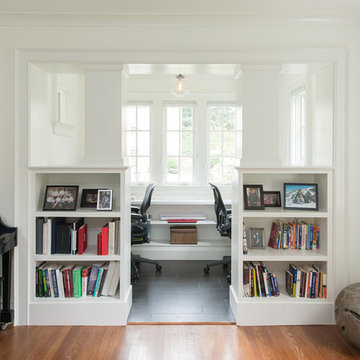
New addition and interior redesign / renovation of a 1930's residence in the Battery Park neighborhood of Bethesda, MD. Photography: Katherine Ma, Studio by MAK
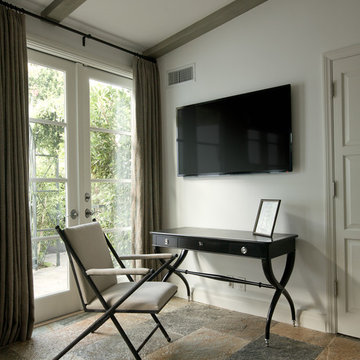
This study offers the perfect space for quiet reflection or much-needed distraction. It features an ultra-thin LED TV mounted on a flat wall mount with the components hidden away in a centrally located equipment rack.
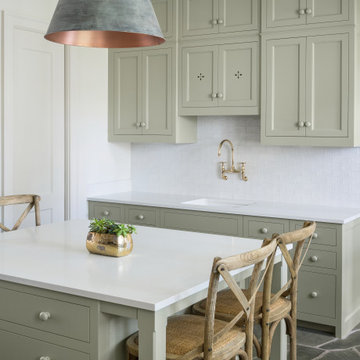
Balanced with white countertops, walls, and backsplash, French Grey by Farrow and Ball creates a soothing, playful place to work on projects, do homework, or fold laundry.
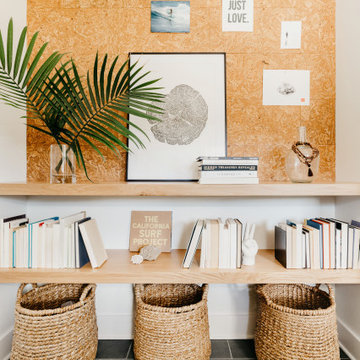
Floating Shelves, Wood Shelves in Office, Book Storage, Cork Wall, Bulletin Board, Baskets, Slate Flooring, White Walls
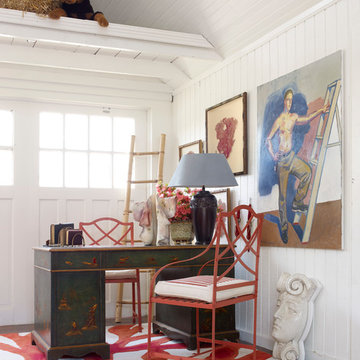
All fabric by Kravet,
Area rug by Global Views
Stencils & Decorative Painting by Brian Leaver,
Upholstery by A. Roberto Cordoba American Interior Services,
Draperies by Barbara M Frank & Assoc, LLC, Cecilia Polido
Photographer by Ellen McDermott
69 Billeder af hjemmekontor med hvide vægge og skifergulv
1
