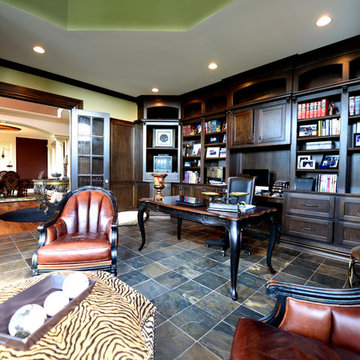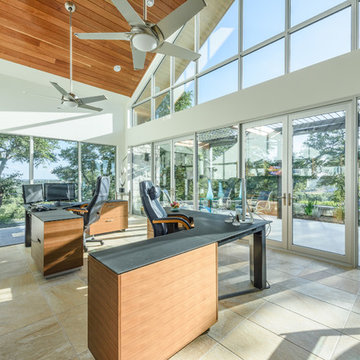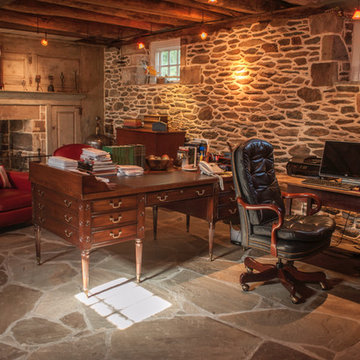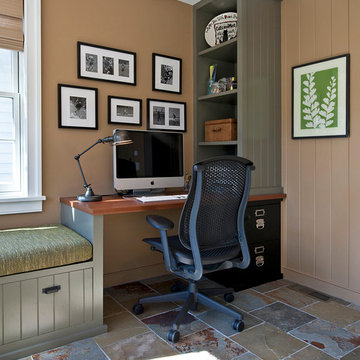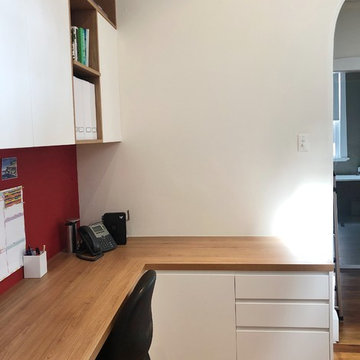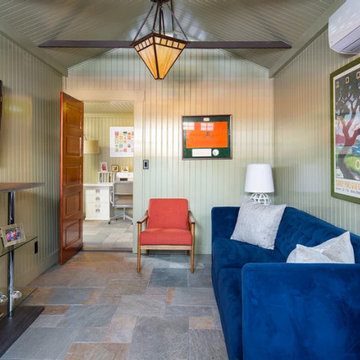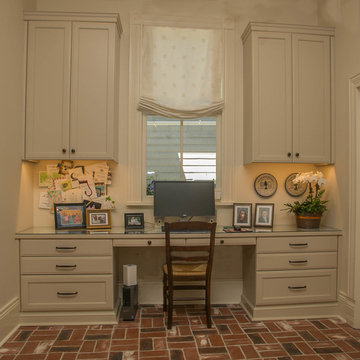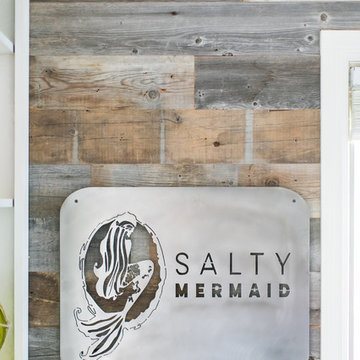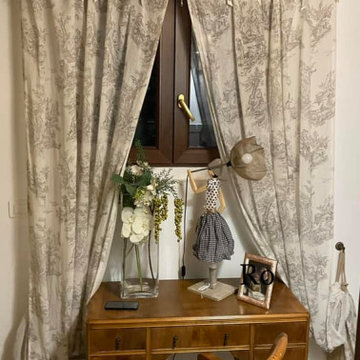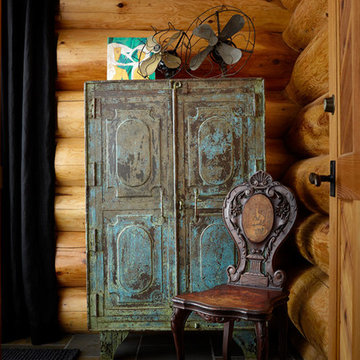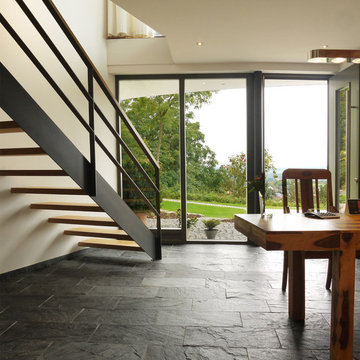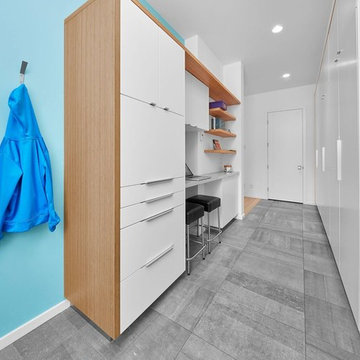319 Billeder af hjemmekontor med skifergulv og murstensgulv
Sorteret efter:
Budget
Sorter efter:Populær i dag
141 - 160 af 319 billeder
Item 1 ud af 3
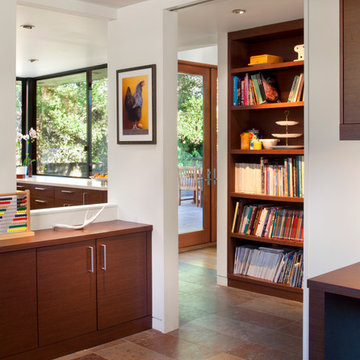
The study room has a large pocket door so it can be closed off when wanted. A smooth tight fitted slate floor makes for easy cleaning. Again a lot of built-in cabinets, bookcases and desks are designed-in.

Wood burning stove in front of red painted tongue and groove wall linings and slate floor.
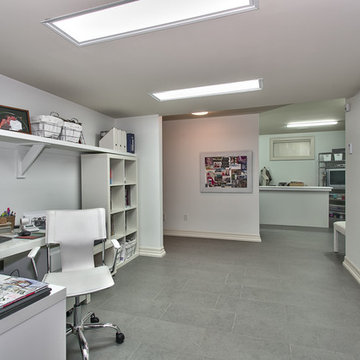
This 650 square foot custom design workshop includes desk, wall mount bookshelf, printer stand, and bookshelf. The workshop itself boasts an eight foot wall mount bench and a seven foot island.
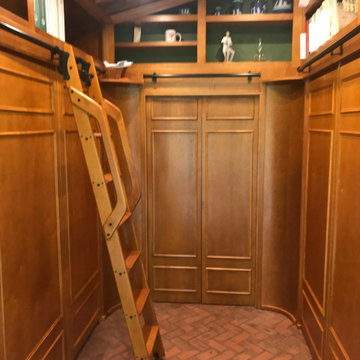
This was a storage area & the owner wanted a downstairs kitchen. He also wanted it to look like a boardroom when all the paneled doors were closed, we also incorporated space for large books & a large collection of vinyl records, and the HVAC unit.
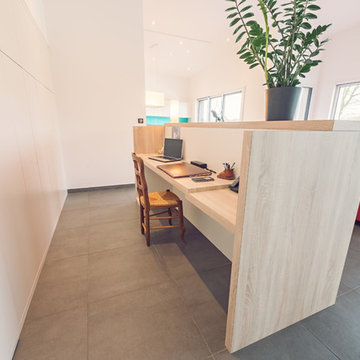
Meuble recto verso bureau/niches sur-mesure, en stratifié chêne, fond des niches en laque mate aux couleurs pastels, armoires en stratifié Blanc Pergame avec rangement vaisselles, dossiers supendus, tirois...
Photos : Elodie Meheust Photographe
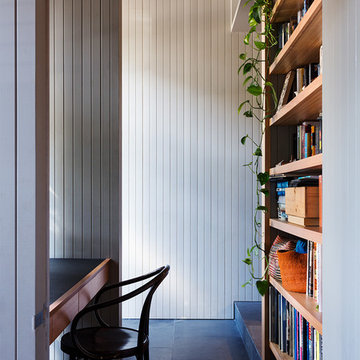
Architect: Victoria Reeves
Builder: Ben Thomas Builder
Photo Credit: Drew Echberg
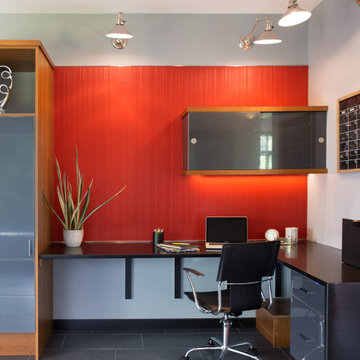
In this Cedar Rapids residence, sophistication meets bold design, seamlessly integrating dynamic accents and a vibrant palette. Every detail is meticulously planned, resulting in a captivating space that serves as a modern haven for the entire family.
Defined by a spacious Rowlette desk and a striking red wallpaper backdrop, this home office prioritizes functionality. Ample storage enhances organization, creating an environment conducive to productivity.
---
Project by Wiles Design Group. Their Cedar Rapids-based design studio serves the entire Midwest, including Iowa City, Dubuque, Davenport, and Waterloo, as well as North Missouri and St. Louis.
For more about Wiles Design Group, see here: https://wilesdesigngroup.com/
To learn more about this project, see here: https://wilesdesigngroup.com/cedar-rapids-dramatic-family-home-design
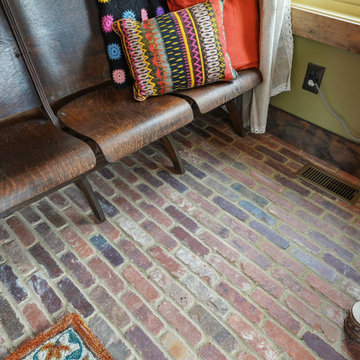
An exposed salvaged wood beam, brick flooring and rustic wood trim give this home office addition the character of a space as old as the original home.
319 Billeder af hjemmekontor med skifergulv og murstensgulv
8
