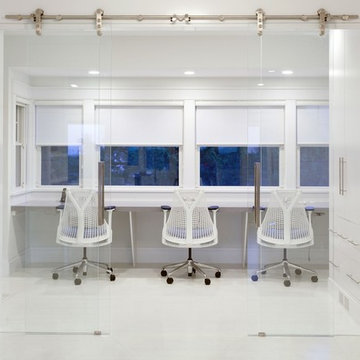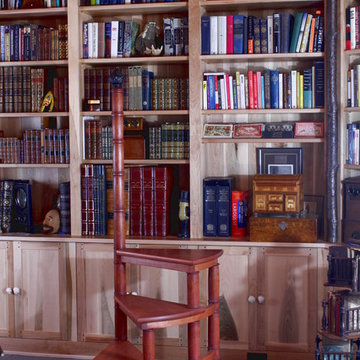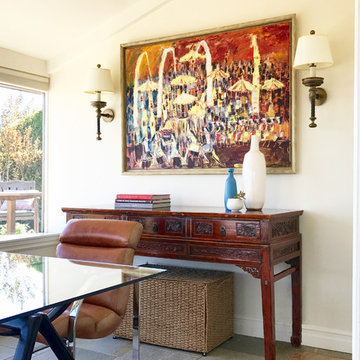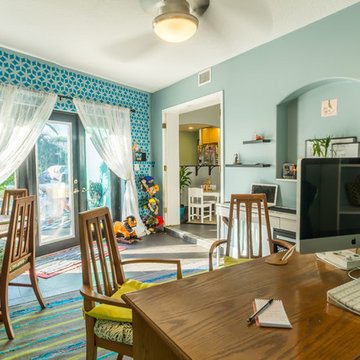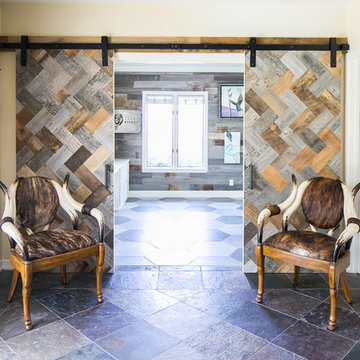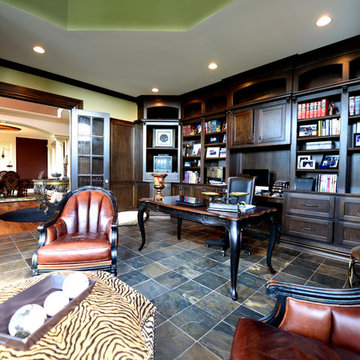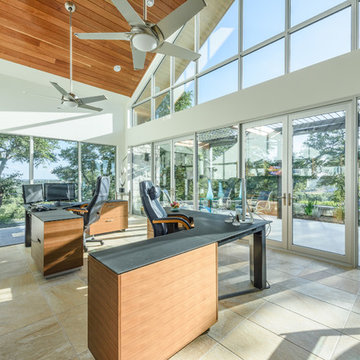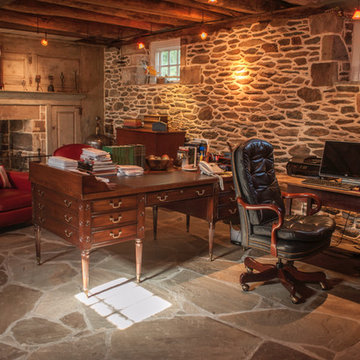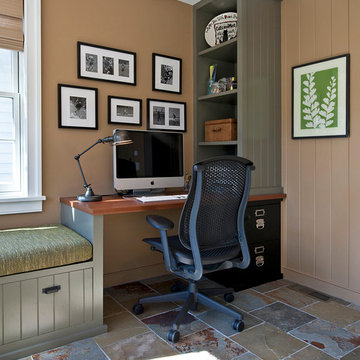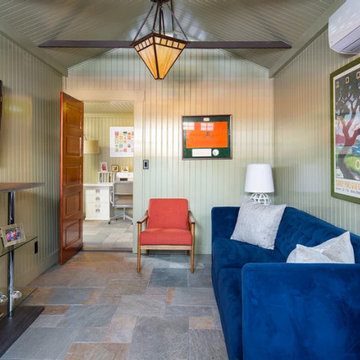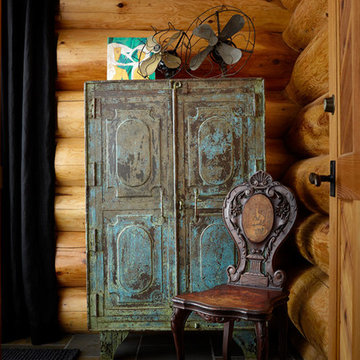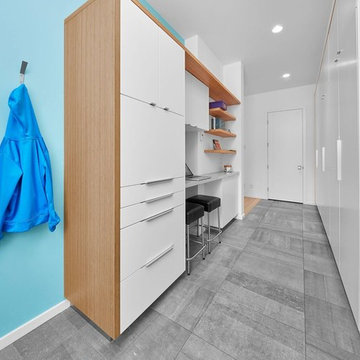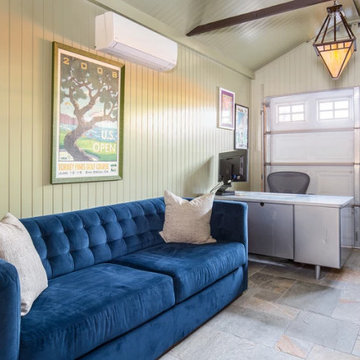202 Billeder af hjemmekontor med skifergulv
Sorteret efter:
Budget
Sorter efter:Populær i dag
81 - 100 af 202 billeder
Item 1 ud af 2
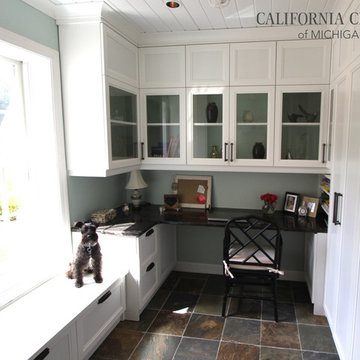
A cozy corner transformed into a lovely work space, with plenty of room for storage. The unit compliments the white shiplap ceiling, tying rustic and traditional together via a crown molding trim on the top of practical, custom, overhead cabinetry. And of course, the design includes window seating for all of the family members to enjoy.
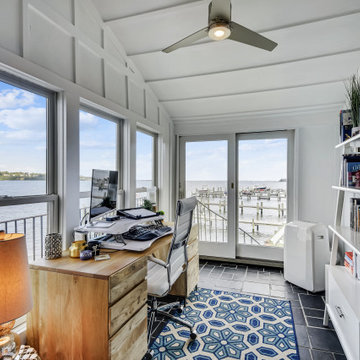
Home office with views all around. The board and battens accentuate the odd shaped ceiling. These simple features ultimately help make this room pop.
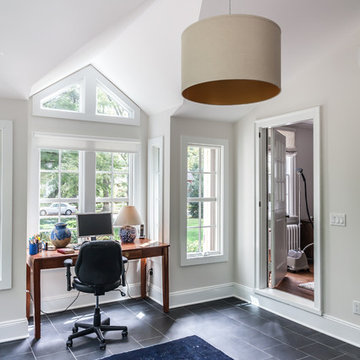
Home office is a bright space from the perimeter of windows letting in all of the natural light. height and visual interest form the interior ceiling lines tied together offers spectacular lines. The space is warmed up with the natural slate flooring which has radiant floor hot water heating. The once exterior chimney was cleaned up to expose the beautiful brick. A freestanding wood stove was added and will keep the room toasty during the cold winter nights.
Photography by Chris Veith
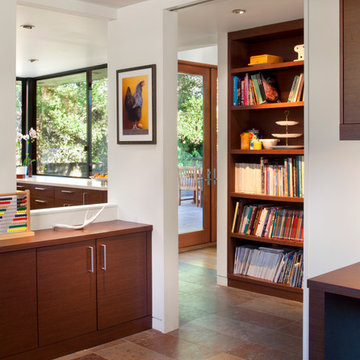
The study room has a large pocket door so it can be closed off when wanted. A smooth tight fitted slate floor makes for easy cleaning. Again a lot of built-in cabinets, bookcases and desks are designed-in.

Wood burning stove in front of red painted tongue and groove wall linings and slate floor.
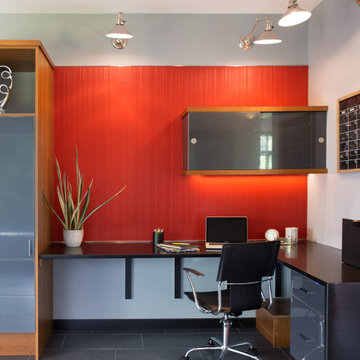
In this Cedar Rapids residence, sophistication meets bold design, seamlessly integrating dynamic accents and a vibrant palette. Every detail is meticulously planned, resulting in a captivating space that serves as a modern haven for the entire family.
Defined by a spacious Rowlette desk and a striking red wallpaper backdrop, this home office prioritizes functionality. Ample storage enhances organization, creating an environment conducive to productivity.
---
Project by Wiles Design Group. Their Cedar Rapids-based design studio serves the entire Midwest, including Iowa City, Dubuque, Davenport, and Waterloo, as well as North Missouri and St. Louis.
For more about Wiles Design Group, see here: https://wilesdesigngroup.com/
To learn more about this project, see here: https://wilesdesigngroup.com/cedar-rapids-dramatic-family-home-design
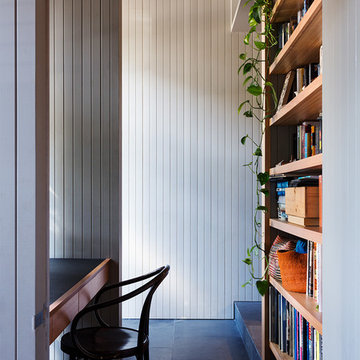
Architect: Victoria Reeves
Builder: Ben Thomas Builder
Photo Credit: Drew Echberg
202 Billeder af hjemmekontor med skifergulv
5
