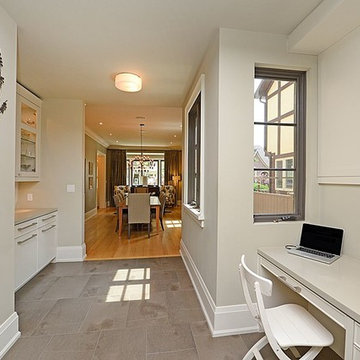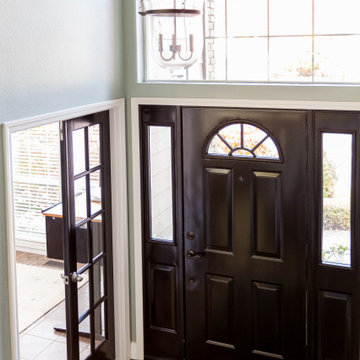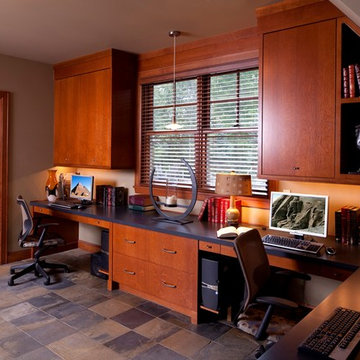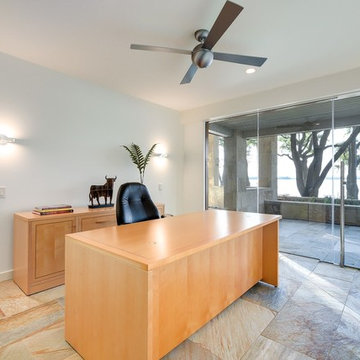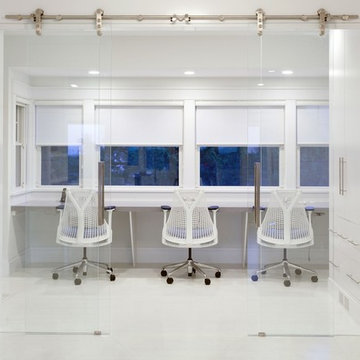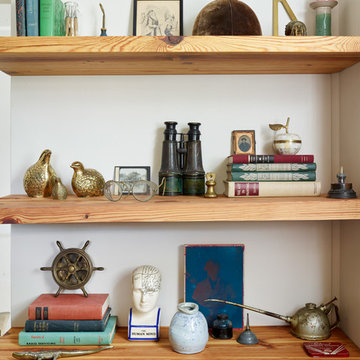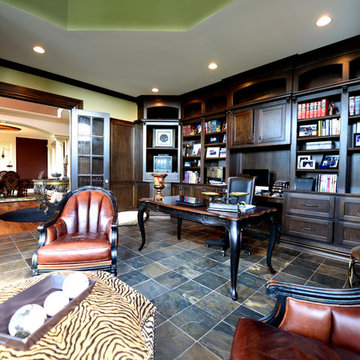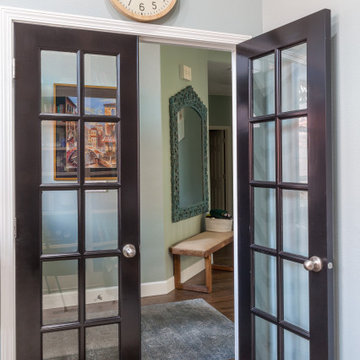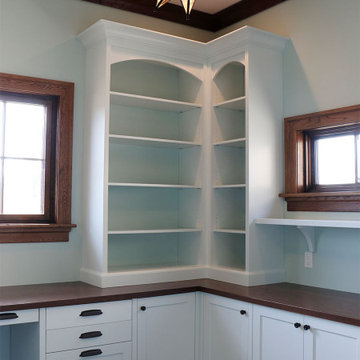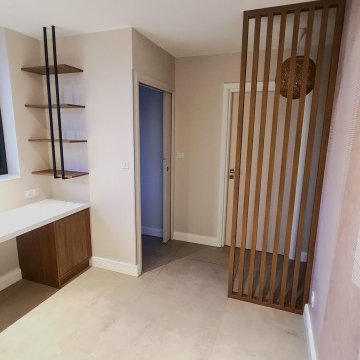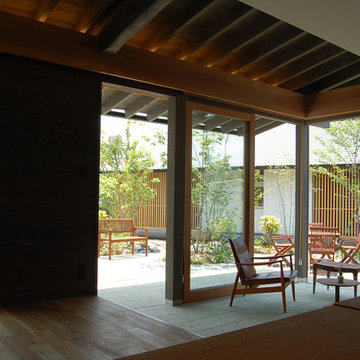202 Billeder af hjemmekontor med skifergulv
Sorteret efter:
Budget
Sorter efter:Populær i dag
81 - 100 af 202 billeder
Item 1 ud af 2
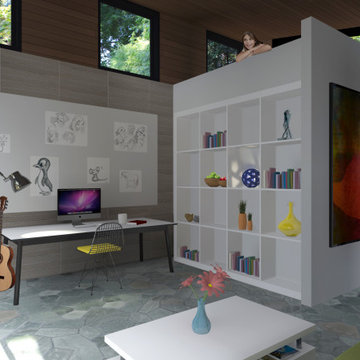
The interior of the studio features space for working, hanging out, and a small loft for catnaps.
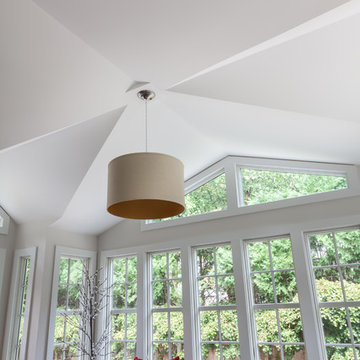
Windows all around allow sun to pour into this room.
Photography by Chris Veith
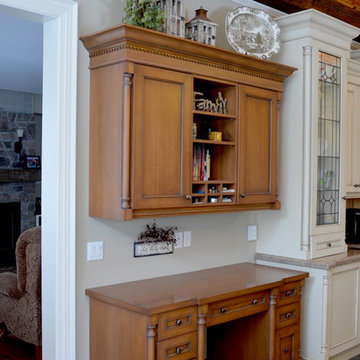
This spectacular custom home boasts 4750 square feet plus a basement full walk out with an additional 3700 square feet of living space, and a 2500 square foot driveway sitting on a beautiful green 3 acres.
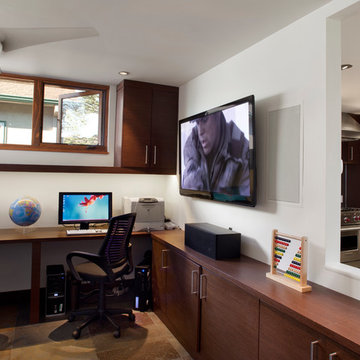
Instead of a traditional den or family room, the owners opted for a study room with four computer stations for the kids and mom. Large screen TV is for group lessons and the big opening to the kitchen let's dad supply snacks and stuff.
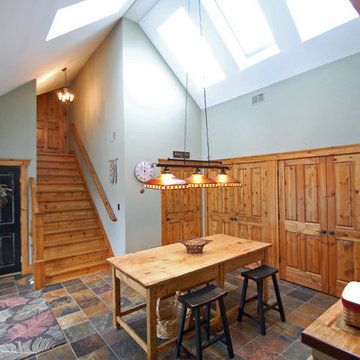
Amish made Craft Table
Sligh Desk
Custom Panels on Oil Rubbed Bronze Rod
Benjamin Moore Paint
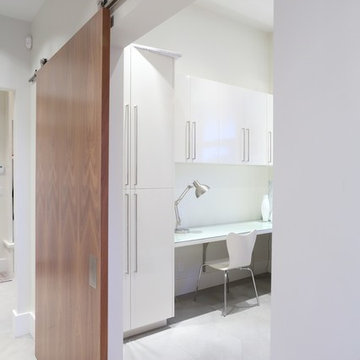
Beyond Beige Interior Design | www.beyondbeige.com | Ph: 604-876-3800 | Best Builders | Ema Peter Photography | Furniture Purchased From The Living Lab Furniture Co.
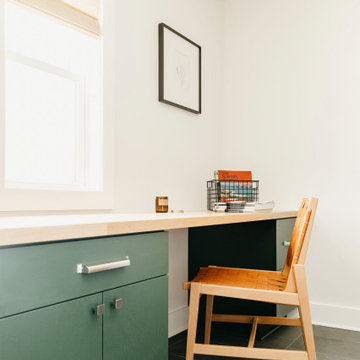
Blue Slate Flooring, Green Built-In Office Cabinets, File Storage, Oak Wood Desk Top, Built-In Desk, Desk Chair
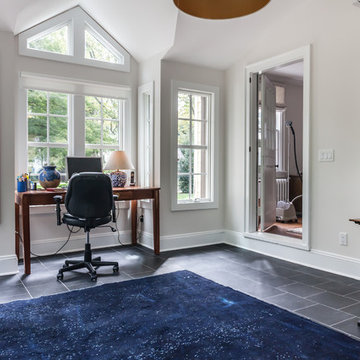
Home office is a bright space from the perimeter of windows letting in all of the natural light. height and visual interest form the interior ceiling lines tied together offers spectacular lines. The space is warmed up with the natural slate flooring which has radiant floor hot water heating. The once exterior chimney was cleaned up to expose the beautiful brick. A freestanding wood stove was added and will keep the room toasty during the cold winter nights.
Photography by Chris Veith
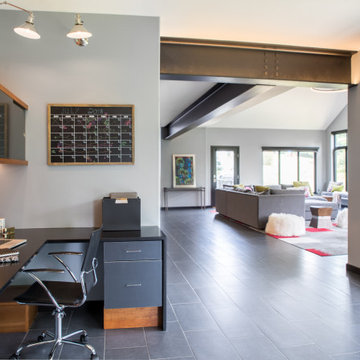
In this Cedar Rapids residence, sophistication meets bold design, seamlessly integrating dynamic accents and a vibrant palette. Every detail is meticulously planned, resulting in a captivating space that serves as a modern haven for the entire family.
Defined by a spacious Rowlette desk and a striking red wallpaper backdrop, this home office prioritizes functionality. Ample storage enhances organization, creating an environment conducive to productivity.
---
Project by Wiles Design Group. Their Cedar Rapids-based design studio serves the entire Midwest, including Iowa City, Dubuque, Davenport, and Waterloo, as well as North Missouri and St. Louis.
For more about Wiles Design Group, see here: https://wilesdesigngroup.com/
To learn more about this project, see here: https://wilesdesigngroup.com/cedar-rapids-dramatic-family-home-design
202 Billeder af hjemmekontor med skifergulv
5
