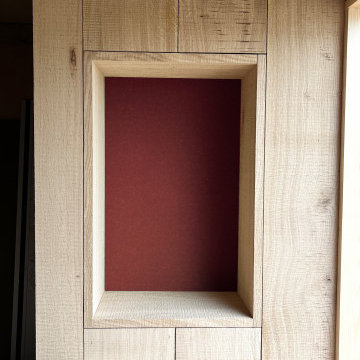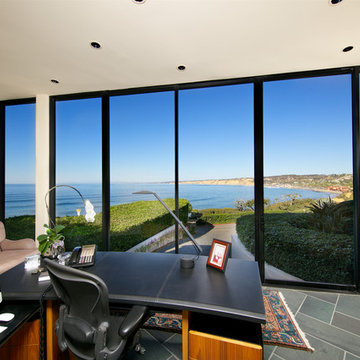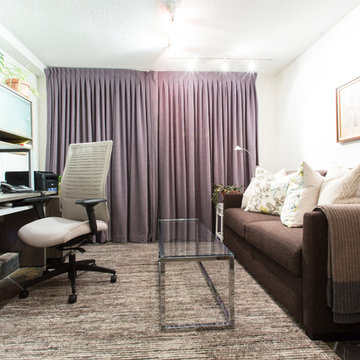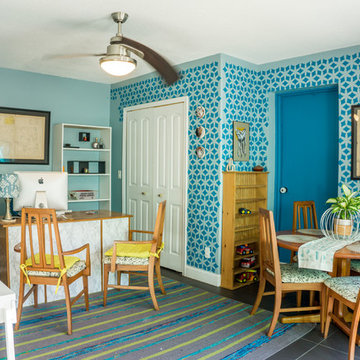48 Billeder af hjemmekontor med skifergulv
Sorteret efter:
Budget
Sorter efter:Populær i dag
21 - 40 af 48 billeder
Item 1 ud af 3
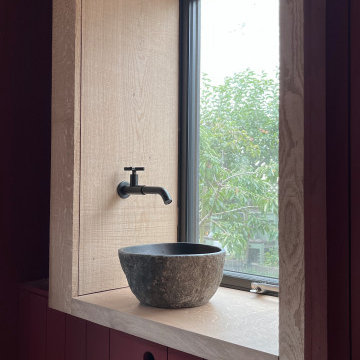
Deep window reveal formed using rough sawn oak and fitted with black stone basin and tap.
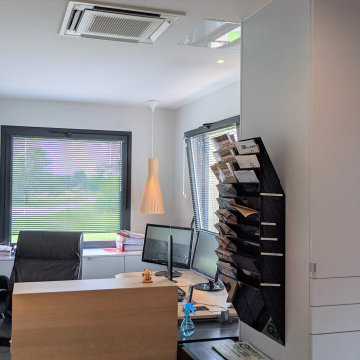
Bureau familial pour un père et son fils, entreprise familiale depuis plusieurs générations !
Recevoir pour des réunions de travail.
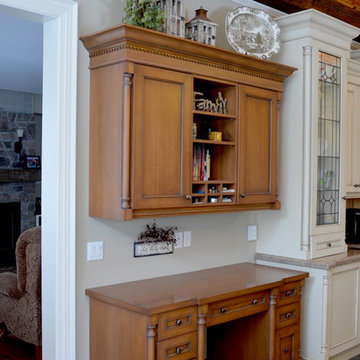
This spectacular custom home boasts 4750 square feet plus a basement full walk out with an additional 3700 square feet of living space, and a 2500 square foot driveway sitting on a beautiful green 3 acres.
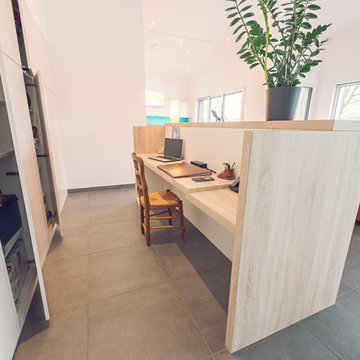
Meuble recto verso bureau/niches sur-mesure, en stratifié chêne, fond des niches en laque mate aux couleurs pastels, armoires en stratifié Blanc Pergame avec rangement vaisselles, dossiers supendus, tirois...
Photos : Elodie Meheust Photographe
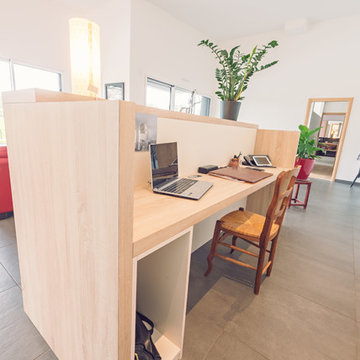
Meuble recto verso bureau/niches sur-mesure, en stratifié chêne, fond des niches en laque mate aux couleurs pastels, armoires en stratifié Blanc Pergame avec rangement vaisselles, dossiers supendus, tirois...
Photos : Elodie Meheust Photographe
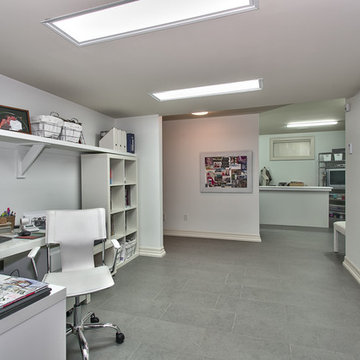
This 650 square foot custom design workshop includes desk, wall mount bookshelf, printer stand, and bookshelf. The workshop itself boasts an eight foot wall mount bench and a seven foot island.
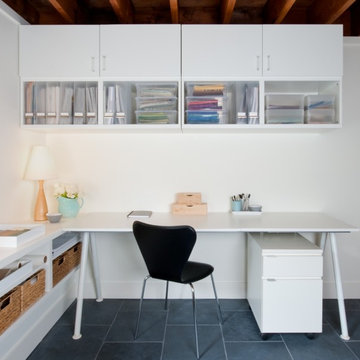
Our focus was to make great use of a garage-level space with a garden view. The design features the 75-year old redwood joists and incorporates ample storage space. // Photographer: Caroline Johnson
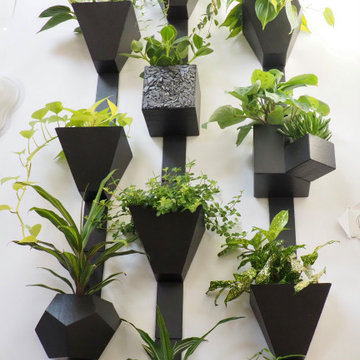
Sculptures en ardoise pour végétaliser un espace urbain.
Les éléments se posent l'un au dessus de l'autre. Très facile à installer, une seule vis cachée par la plante. Permet de créer un coin de verdure partout où l'on veut. Dans un restaurant, sur une terrasse, dans la salle de bain, dans un bureau, etc...chaque élément mesure 45 cm de haut, il y a 4 modèles de jardinières et un vase. Décor mural vivant.
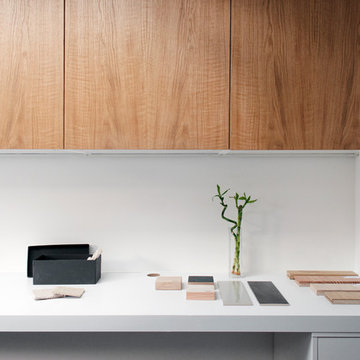
The office has been built at the rear of a terraced house in London. It features two desks and three seats. The joinery unit have been veneered with European oak. The desks are built in and they benefit from a large skylight. A small kitchen and bathroom provide additional services to the office.
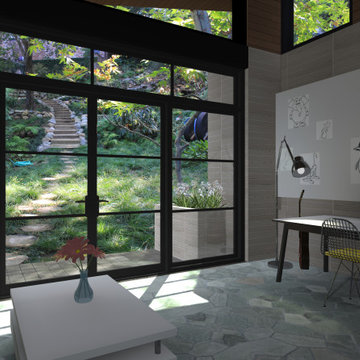
The interior of the studio features space for working, hanging out, and a small loft for catnaps.
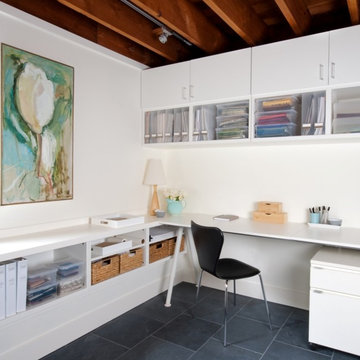
Our focus was to make great use of a garage-level space with a garden view. The design features the 75-year old redwood joists and incorporates ample storage space. // Photographer: Caroline Johnson
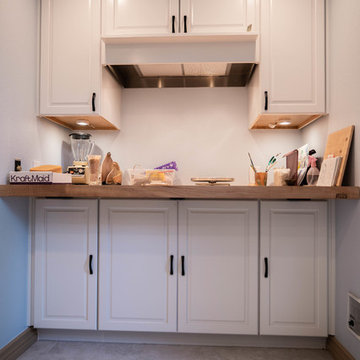
This art studio also has a custom hood for a portable stove top, natural wood counter top and beautiful white cabinetry for additional space. This area has teek baseboards, recessed lights and ceiling crown molding.
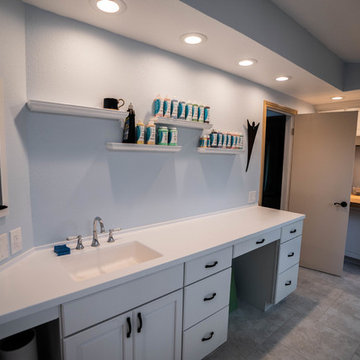
Here you can see we added two types of countertops, one white laminate countertop and one natural teek wood countertop to match the rooms trim. Beautifully custom white cabinets and recessed lights give this space storage and functionality. The mosaic slate flooring also creates an artistic feel.
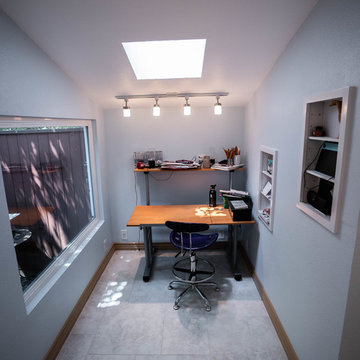
To enjoy the view of the backyard as well as the natural lighting this space has a new construction window and newly added skylight. We added two more of the medicine cabinet conversions and continued the mosaic slab flooring throughout the studio. The entire studio has a teek baseboard trim and fresh interior paint.
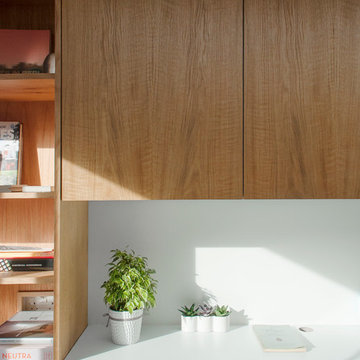
The office has been built at the rear of a terraced house in London. It features two desks and three seats. The joinery unit have been veneered with European oak. The desks are built in and they benefit from a large skylight. A small kitchen and bathroom provide additional services to the office.
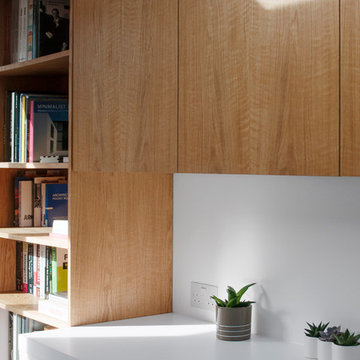
The office has been built at the rear of a terraced house in London. It features two desks and three seats. The joinery unit have been veneered with European oak. The desks are built in and they benefit from a large skylight. A small kitchen and bathroom provide additional services to the office.
48 Billeder af hjemmekontor med skifergulv
2
