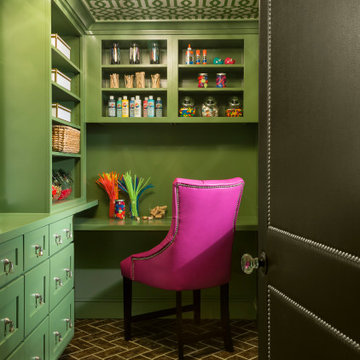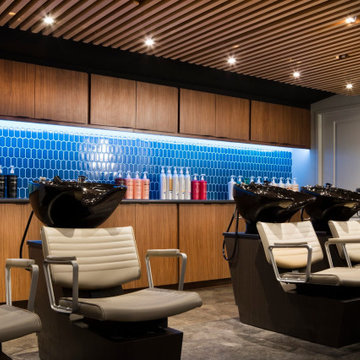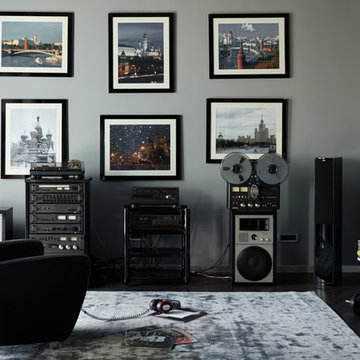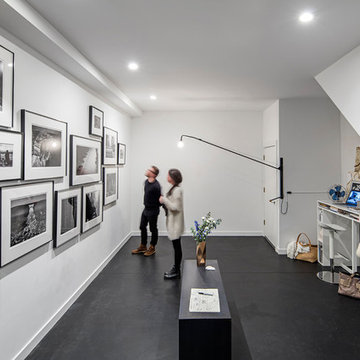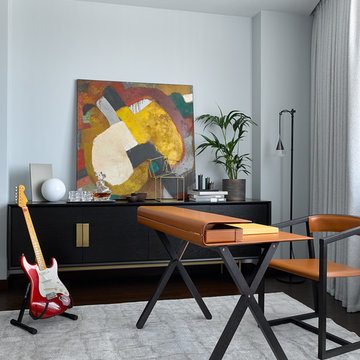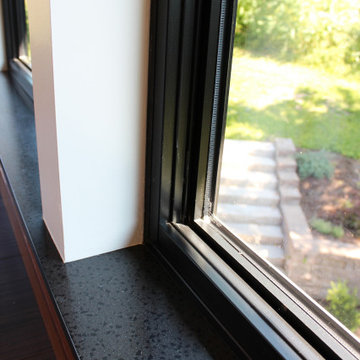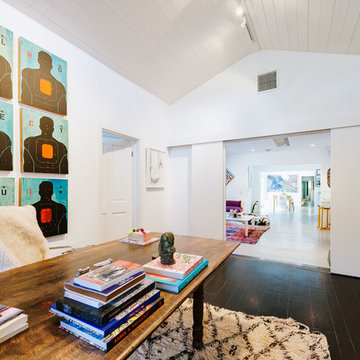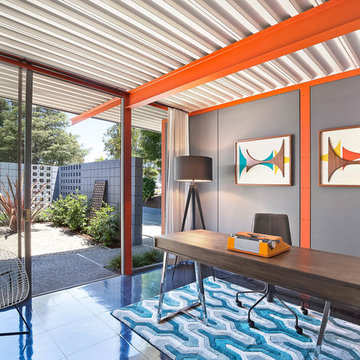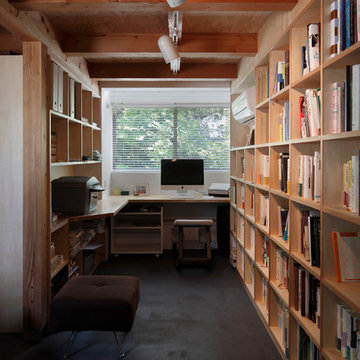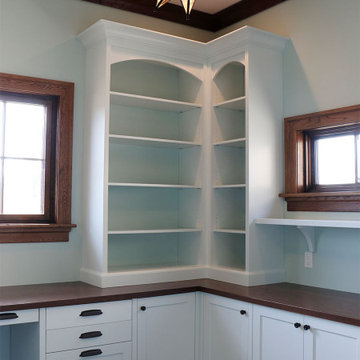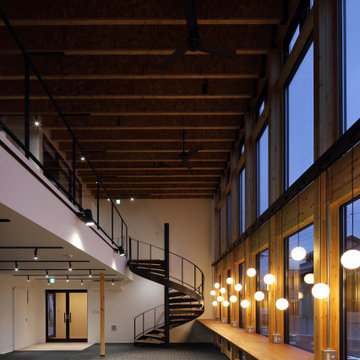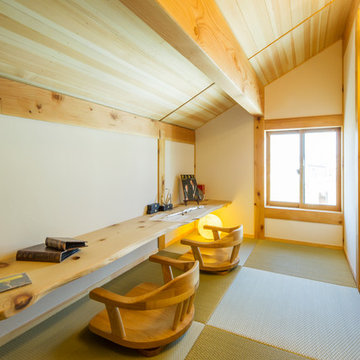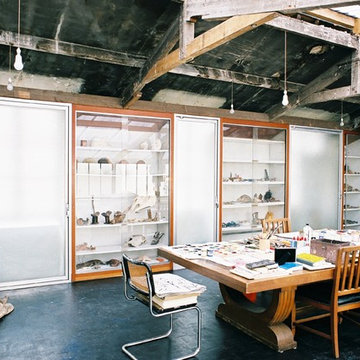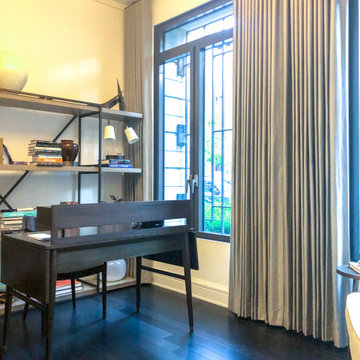888 Billeder af hjemmekontor med sort gulv og grønt gulv
Sorteret efter:
Budget
Sorter efter:Populær i dag
141 - 160 af 888 billeder
Item 1 ud af 3
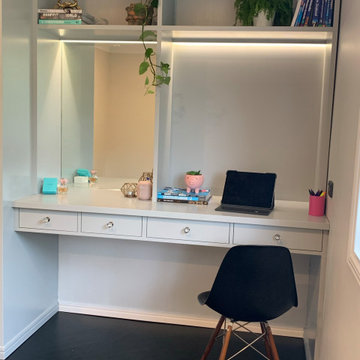
Hand painted cabinetry installation in bedroom/office; 40/60 makeup and study areas with bookcase overhead, and full height hanging robe. Japan Black solid timber parquetry flooring. 8-lite timber sliding window installed.
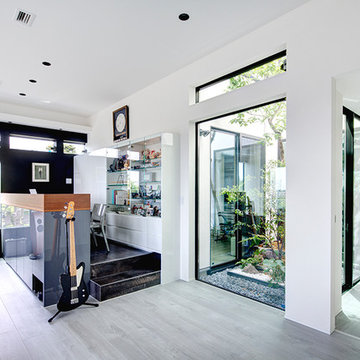
LDKと階段ホールの間にあるのは、和モダンの演出を施した坪庭。室内の隅々に光を届けながら、緑が目を和ませてくれます。
リビングの一角には、大開口からの景色を楽しめるワークスペースを設けました。
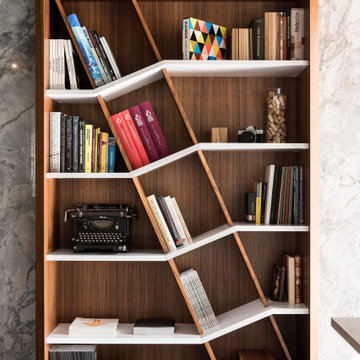
The loculamentum bookshelf was handcrafted and won the renown German Design Award in 2018
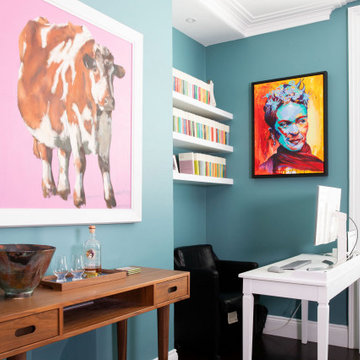
This townhouse sits within Chichester's city walls and conservation areas. Its is a semi-detached 5 storey home which has been fully refurbished with a modest single-storey rear extension.
The new rear extension enclosing the light well to the basement is fully glazed, utilising a structural glazed roof and glazed panoramic sliding doors. A double-height space is retained to ensure adequate daylight to the basement room below.
A courtyard garden has also been upgraded providing a quiet outdoor space directly accessible from the principal ground floor accommodation.
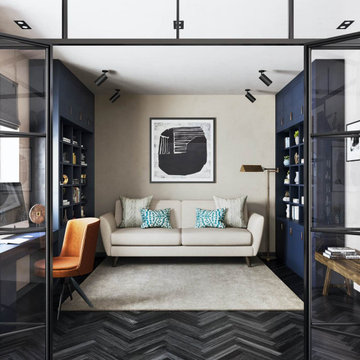
A completely redesigned home office space in a Victorian terraced family home for a professional couple in their forties. The aim was to create a separate, self-contained work zone within the ground floor, which nevertheless maintained a connection with the rest of the home. A crittall partition and doors achieved this. The space was designed to be both a work space and a comfortable reading space and library. The space is also designed to be able to host one-on-one meetings, if required.
#InteriorDesign #InteriorArchitecture #InteriorStyling
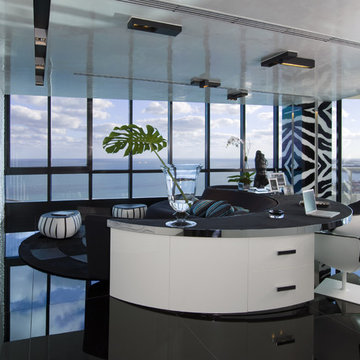
The home office seemslessly merges with the living room as the custom leather-top desk-for-two hugs the curve of the back of the sofa, with its wave form and the wavy paneled wall giving homage to the waves crashing on the shoreline thirty stories below. The structural column becomes a focal point when clad in custom painted zebra glass panels with a linear light source embedded within. Photo shoot by professional photographer Ken Hayden
888 Billeder af hjemmekontor med sort gulv og grønt gulv
8
