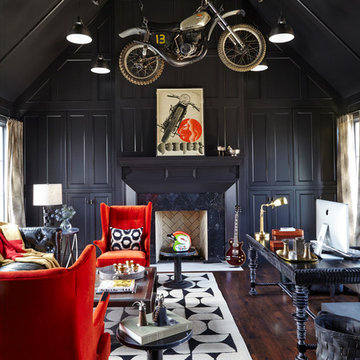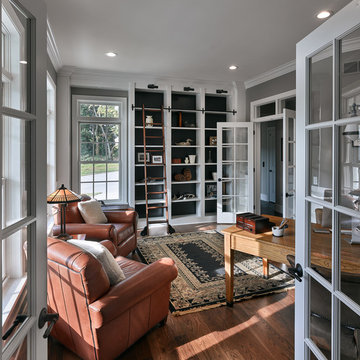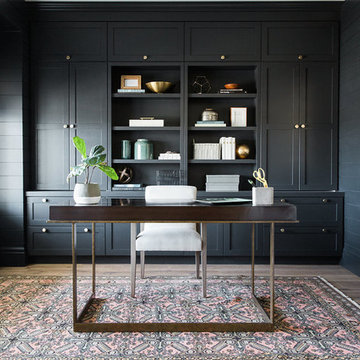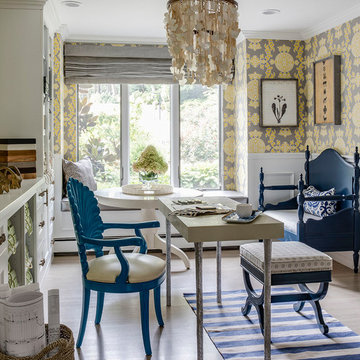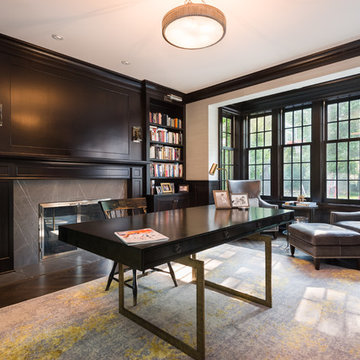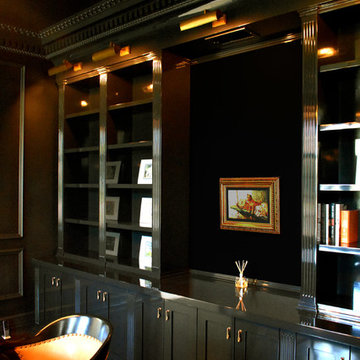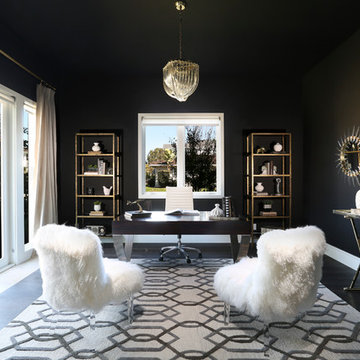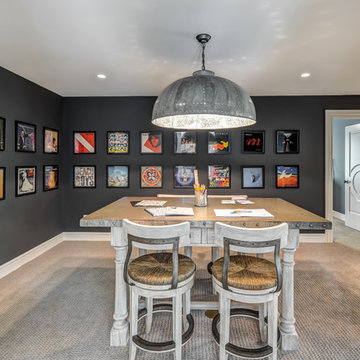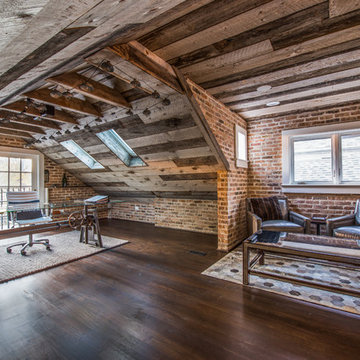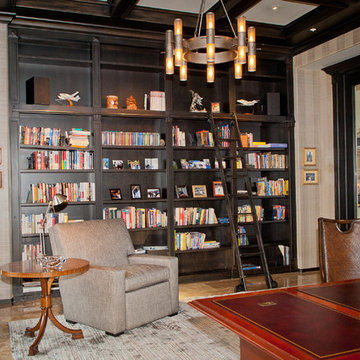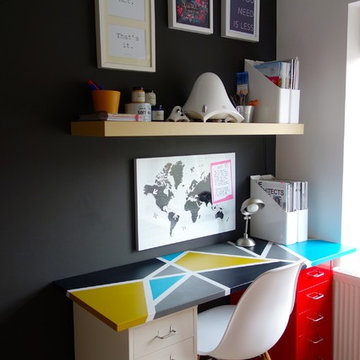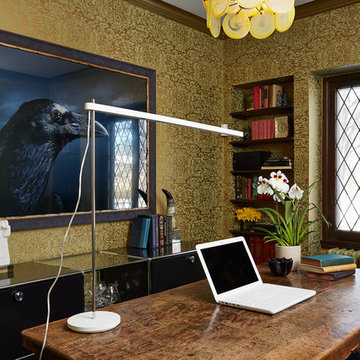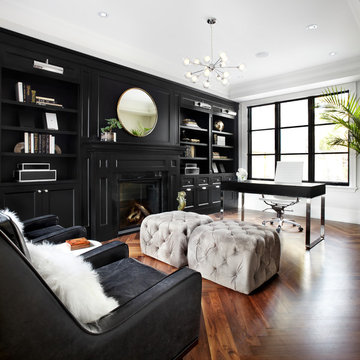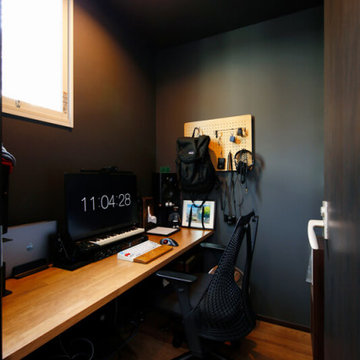3.122 Billeder af hjemmekontor med sorte vægge og farverige vægge
Sorteret efter:
Budget
Sorter efter:Populær i dag
81 - 100 af 3.122 billeder
Item 1 ud af 3
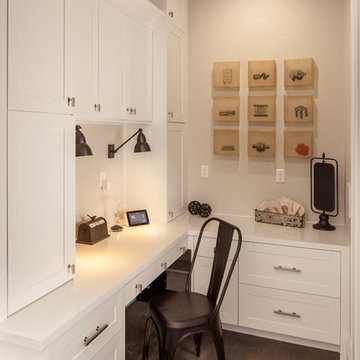
This beautiful showcase home offers a blend of crisp, uncomplicated modern lines and a touch of farmhouse architectural details. The 5,100 square feet single level home with 5 bedrooms, 3 ½ baths with a large vaulted bonus room over the garage is delightfully welcoming.
For more photos of this project visit our website: https://wendyobrienid.com.
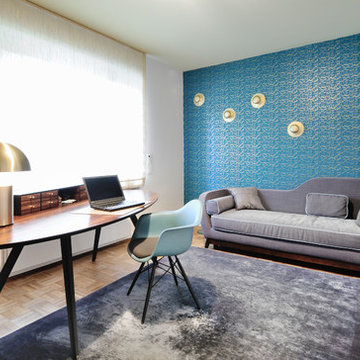
Arbeitsbereich mit selbstentworfenem Schreibtisch. Türkis-goldene Tapete als Blickfang mit goldenen Wandleuchten von "Vibia". Teppich von "Stepevi" und Arbeitsstuhl von "Vitra".
Fotografie Jens Bruchhaus
Fotografie Jens Bruchhaus
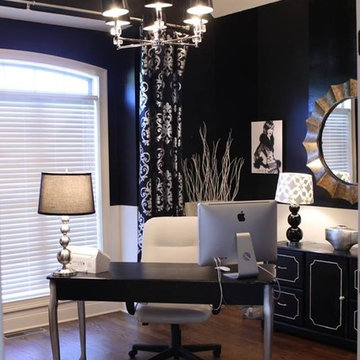
Black Modern Desk.
White Leather Desk Chair.
Black Credential.
Gold Starburst Mirror.
Medium Tone Hardwood Flooring.
Area Rug - Wood Black/Grey/Sliver.
Black Pendant lighting.
Paint - Black of Night - Sherwin Wiliams.
Photograher-Jason Jones
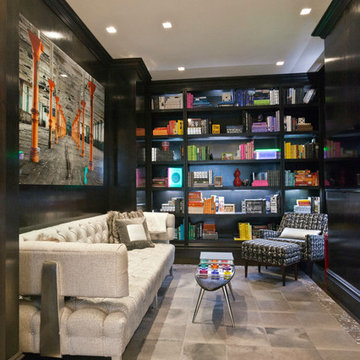
This Park Avenue apartment is designed to feel fresh, updated, lively, and important. Much importance was given to lighting and finish materials to provide a well illuminated but neutral clean background for the furniture and art to take precedence. Gallery flfoor large slabs in diamond pattern with metal inserts for definition, give contrast to the rectangular chandeliers, and enhancing the axis that points to the Dinning Room at the end.
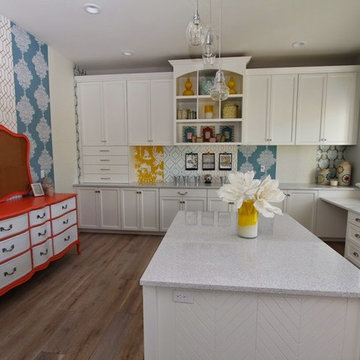
Fun alternating wallpaper makes the functional craft room quirky and awe inspiring. Reclaimed antique pieces add to the appeal. There is a center island made for sewing, a sink for project cleanup and tons of storage to organize all of your crafting supplies!

This remodel transformed two condos into one, overcoming access challenges. We designed the space for a seamless transition, adding function with a laundry room, powder room, bar, and entertaining space.
A sleek office table and chair complement the stunning blue-gray wallpaper in this home office. The corner lounge chair with an ottoman adds a touch of comfort. Glass walls provide an open ambience, enhanced by carefully chosen decor, lighting, and efficient storage solutions.
---Project by Wiles Design Group. Their Cedar Rapids-based design studio serves the entire Midwest, including Iowa City, Dubuque, Davenport, and Waterloo, as well as North Missouri and St. Louis.
For more about Wiles Design Group, see here: https://wilesdesigngroup.com/
To learn more about this project, see here: https://wilesdesigngroup.com/cedar-rapids-condo-remodel
3.122 Billeder af hjemmekontor med sorte vægge og farverige vægge
5
