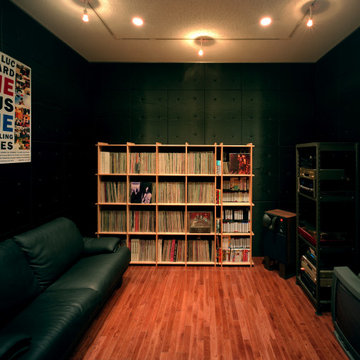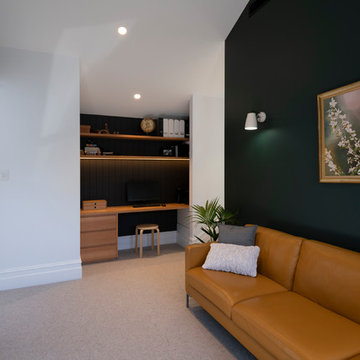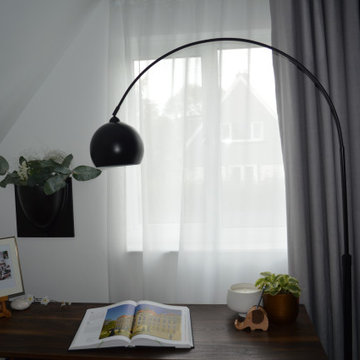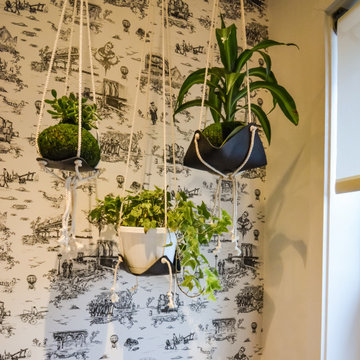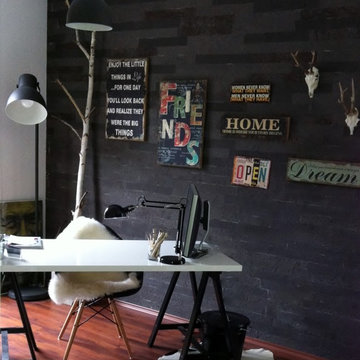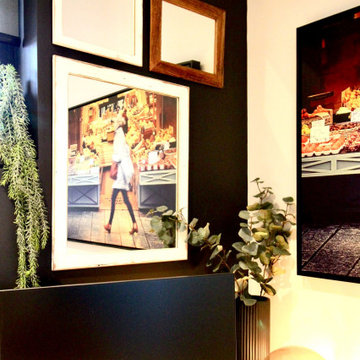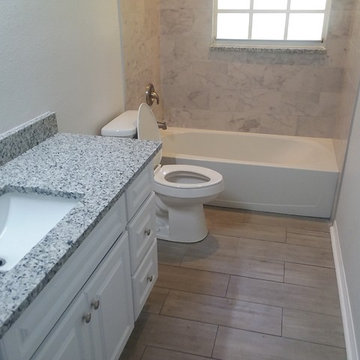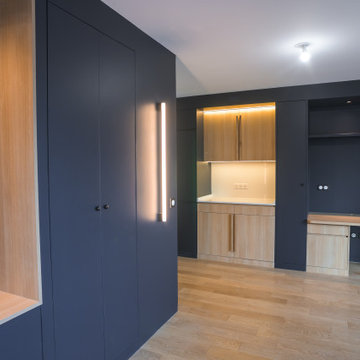187 Billeder af hjemmekontor med sorte vægge
Sorteret efter:
Budget
Sorter efter:Populær i dag
121 - 140 af 187 billeder
Item 1 ud af 3
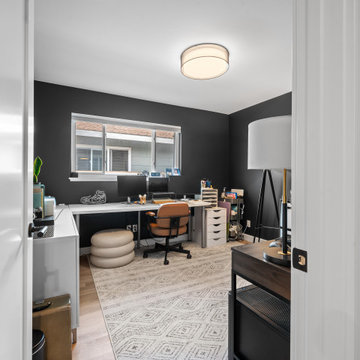
Inspired by sandy shorelines on the California coast, this beachy blonde vinyl floor brings just the right amount of variation to each room. With the Modin Collection, we have raised the bar on luxury vinyl plank. The result is a new standard in resilient flooring. Modin offers true embossed in register texture, a low sheen level, a rigid SPC core, an industry-leading wear layer, and so much more.
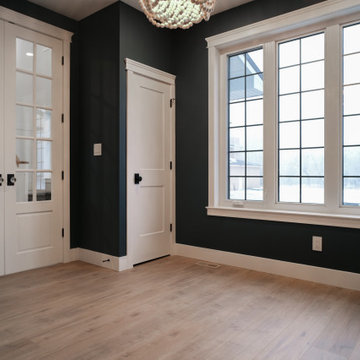
This expansive custom home was finished over two months early and features custom woodwork, exposed beams, and a large kitchen. The most impressive aspect of this build was how all the sub trades worked together to complete the work in time. The designer’s plans were exhaustive and detailed, which helped with scope of works, helping establish everyone’s role and being able to complete in a timely fashion.
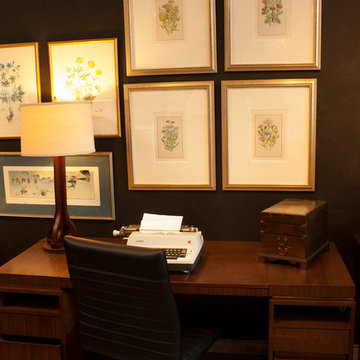
The antique vintage botanical prints provide a calming back ground for the Bill Sofeild Baton desk by McGuire.
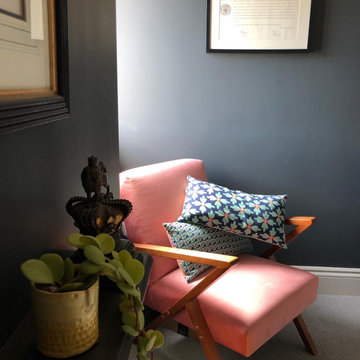
The clients wanted an old fashioned feel to this study in the eaves in the house. The room is naturally dark so we embraced that with but-black walls and couldn't resist some velvet and strong patterned fabrics just to bring a little femininity to the room.
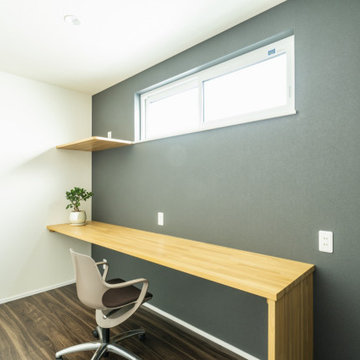
ナチュラル、自然素材のインテリアは苦手。
洗練されたシックなデザインにしたい。
ブラックの大判タイルや大理石のアクセント。
それぞれ部屋にも可変性のあるプランを考え。
家族のためだけの動線を考え、たったひとつ間取りにたどり着いた。
快適に暮らせるように断熱窓もトリプルガラスで覆った。
そんな理想を取り入れた建築計画を一緒に考えました。
そして、家族の想いがまたひとつカタチになりました。
外皮平均熱貫流率(UA値) : 0.42W/m2・K
気密測定隙間相当面積(C値):1.00cm2/m2
断熱等性能等級 : 等級[4]
一次エネルギー消費量等級 : 等級[5]
耐震等級 : 等級[3]
構造計算:許容応力度計算
仕様:
長期優良住宅認定
山形市産材利用拡大促進事業
やまがた健康住宅認定
山形の家づくり利子補給(寒さ対策・断熱化型)
家族構成:30代夫婦
施工面積:122.55 ㎡ ( 37.07 坪)
竣工:2020年12月
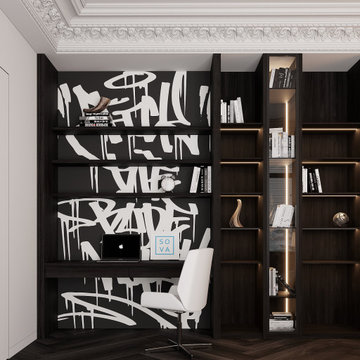
Introducing furniture for the office in a modern style, combining classic design elements with urban accents. The furniture exudes sophistication, crafted with high-quality materials. The lighting of the bookshelves plays a crucial role, while the workspace stands out as a key feature
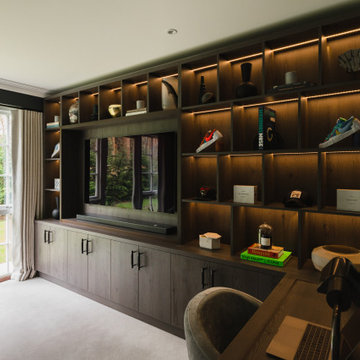
Fitted study cabinetry with desk incorporated. Manufactured from decorative Egger Anthracite Mountain larch H3406 ST38.
Warm white LED integrated lighting to open sections. Buster & Punch handles in smoked bronze.
Brass inlay within desk top and Brass T bar capping to surround around TV with a dark stain lacquered finish
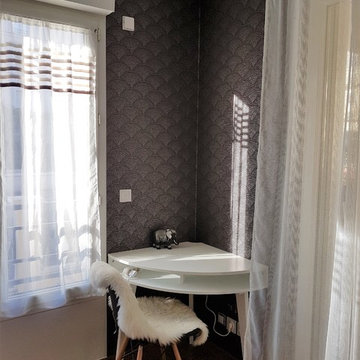
Dans le séjour, un coin bureau est mis en avant avec son papier peint luxueux qui reprend les couleurs de l'entrée et de la verrière de séparation, noir, blanc et or.
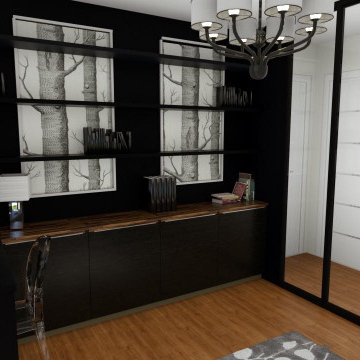
- Création d'une pièce dédiée au bureau
- Mise en place d'une cloison vitrée coulissante
- Proposition d'un mobilier bureau IKEA
Vue depuis l'intérieur du bureau
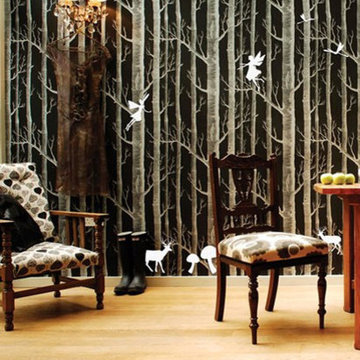
Fairy magnets on MagScapes MagLiner magnetic wallpaper with Cole & Son 'Woods' wallpaper.
Photo - Philip Vile
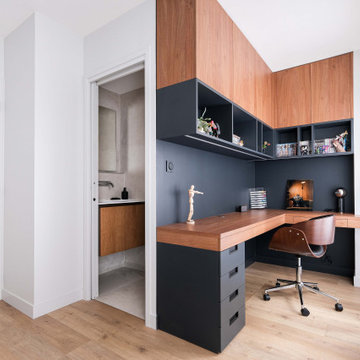
Pour ce projet au cœur du 6ème arrondissement de Lyon, nos clients avaient besoin de plus d’espace et souhaitaient réunir 2 appartements.
L’équipe d’EcoConfiance a intégralement mis à nu l’un des deux appartements afin de créer deux belles suites pour les enfants, composées chacune d’une chambre et d’une salle de bain.
La disposition des espaces, ainsi que chaque pièce et les menuiseries ont été dessinées par Marlène Reynard, notre architecte partenaire.
La plupart des menuiseries ont été réalisées sur mesure (bureau, dressing, lit…) pour un résultat magnifique.
C'est une rénovation qui a durée 3 mois, avec un gros travail de coordination des travaux pour :
Créer l’ouverture entre les appartements dans un mur porteur
Créer les deux chambres et les deux salles de bain
Rénover les parquets
Finaliser toutes les menuiseries
Photos de Jérôme Pantalacci
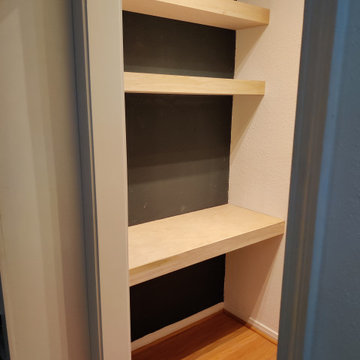
Homeowner had a storage closet that he wanted converted into a usable workspace. We fabricated a floating desk and two shelves from birch and mounted them into the space giving his future renters and cozy place for remote work.
187 Billeder af hjemmekontor med sorte vægge
7
