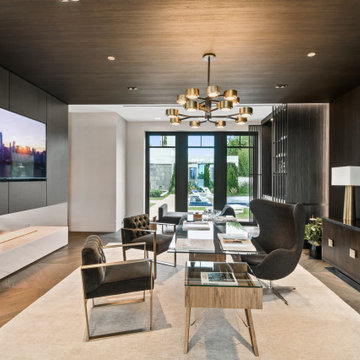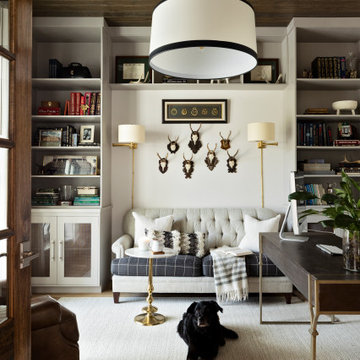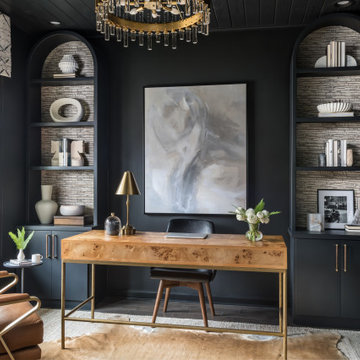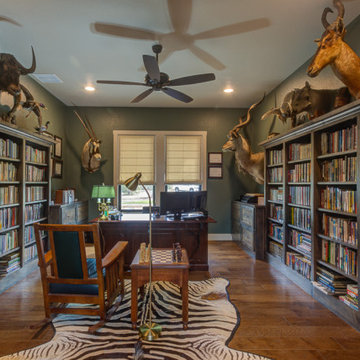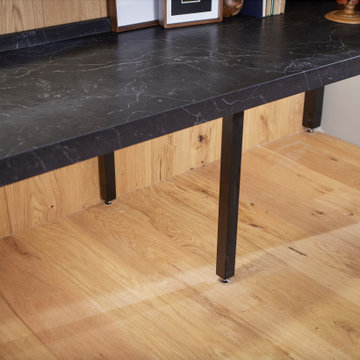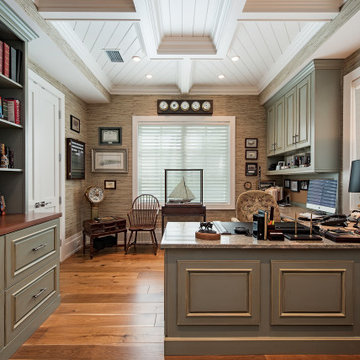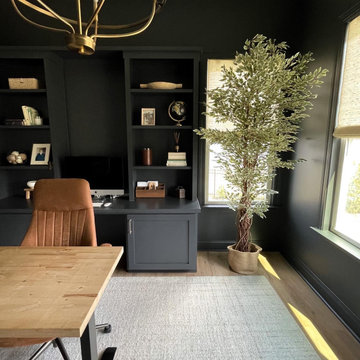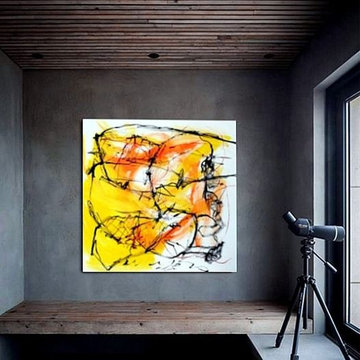85 Billeder af hjemmekontor med træloft uden pejs
Sorteret efter:
Budget
Sorter efter:Populær i dag
1 - 20 af 85 billeder
Item 1 ud af 3

This modern custom home is a beautiful blend of thoughtful design and comfortable living. No detail was left untouched during the design and build process. Taking inspiration from the Pacific Northwest, this home in the Washington D.C suburbs features a black exterior with warm natural woods. The home combines natural elements with modern architecture and features clean lines, open floor plans with a focus on functional living.
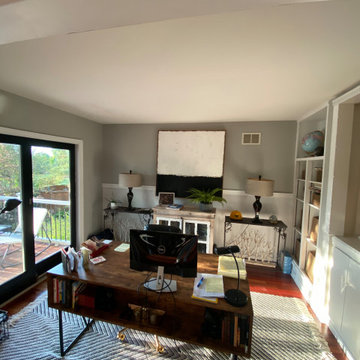
Adequately and sufficiently prepared ahead of services
All cracks, nail holes, dents and dings patched, sanded and spot primed
Cabinetry, Trim and Base boarding primed and painted
Walls and Ceiling Painted
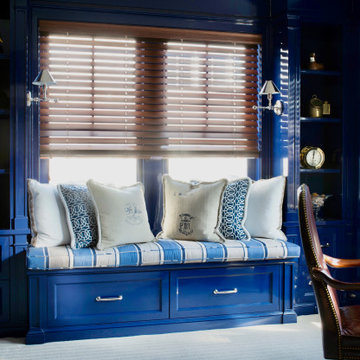
Custom built-ins crate a multi-functional home office space.
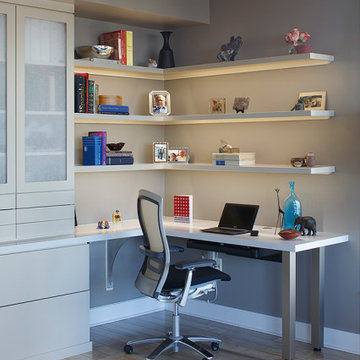
Mondrian-inspired custom cabinetry by Valet Custom Cabinets and Closets. Open shelving corner home office desk allows display of collectibles and family photos. Lighting Design by Pritchard Peck Lighting and Arteriors.
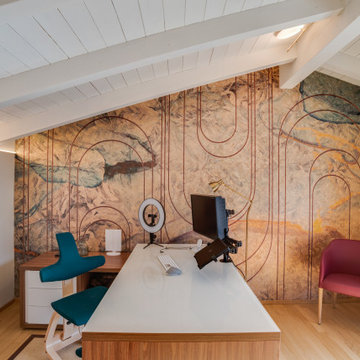
Villa OL
Ristrutturazione completa villa da 300mq con sauna interna e piscina idromassaggio esterna
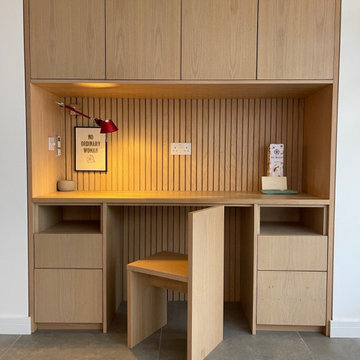
Integrated home working bureau with hidden chair detail. Designed as part of the larger interior design for the project.
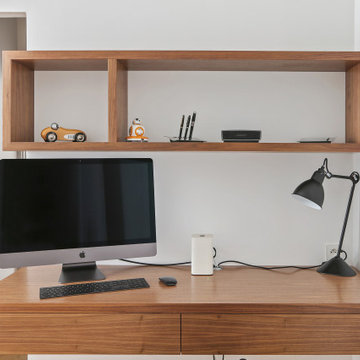
Bureau en noyer américain dessiné par La"rchitecte d'intérieur Karine Perez
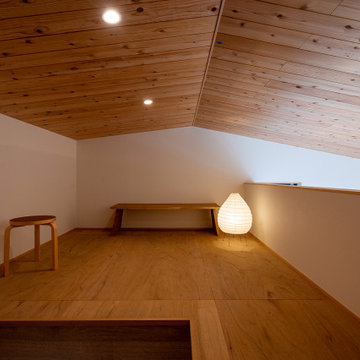
2階の天井に取り付けた屋根裏収納用はしごを登った先には隠れ家的な小屋裏書斎を配置しました。LDKから続く杉板の勾配天井がおしゃれです。低い天井高さがほどよい籠り感を生み出し、とても居心地の良い空間となりました。腰壁越しに、LDKにいる家族の気配を感じることができます。
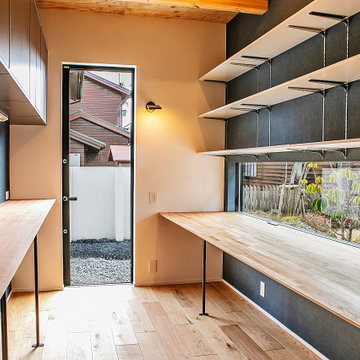
水盤のゆらぎがある美と機能 京都桜井の家
古くからある閑静な分譲地に建つ家。
周囲は住宅に囲まれており、いかにプライバシーを保ちながら、
開放的な空間を創ることができるかが今回のプロジェクトの課題でした。
そこでファサードにはほぼ窓は設けず、
中庭を造りプライベート空間を確保し、
そこに水盤を設け、日中は太陽光が水面を照らし光の揺らぎが天井に映ります。
夜はその水盤にライトをあて水面を照らし特別な空間を演出しています。
この水盤の水は、この建物の屋根から樋をつたってこの水盤に溜まります。
この水は災害時の非常用水や、植物の水やりにも活用できるようにしています。
建物の中に入ると明るい空間が広がります。
HALLからリビングやダイニングをつなぐ通路は廊下とはとらえず、
中庭のデッキとつなぐ居室として考えています。
この部分は吹き抜けになっており、上部からの光も沢山取り込むことができます。
基本的に空間はつながっており空調の効率化を図っています。
Design : 殿村 明彦 (COLOR LABEL DESIGN OFFICE)
Photograph : 川島 英雄
85 Billeder af hjemmekontor med træloft uden pejs
1

