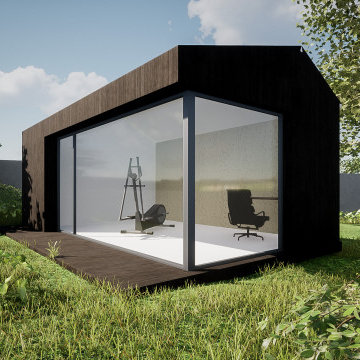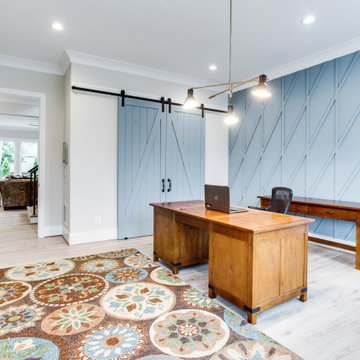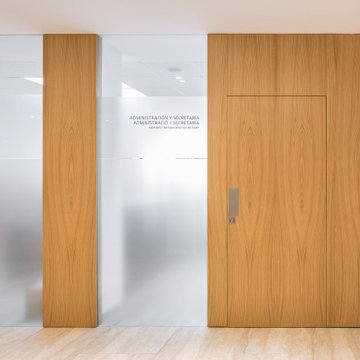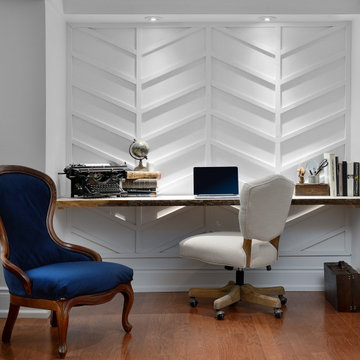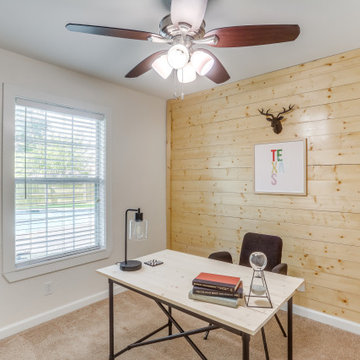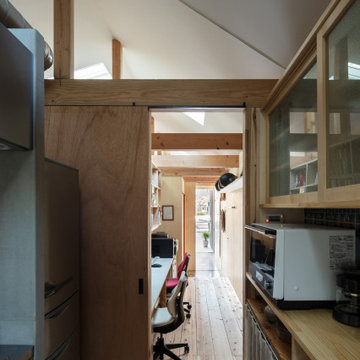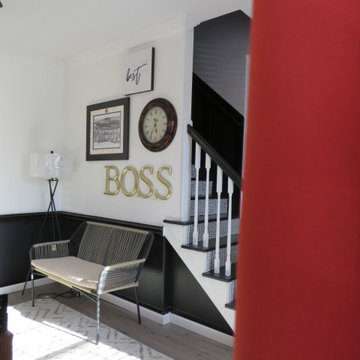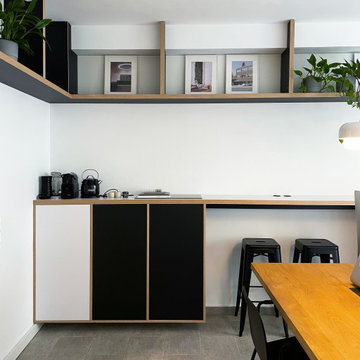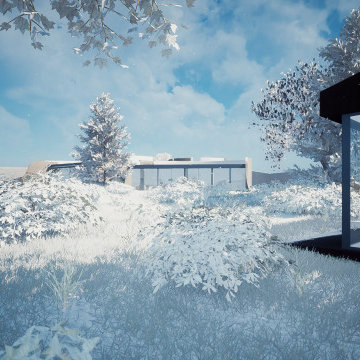153 Billeder af hjemmekontor med trævæg
Sorteret efter:
Budget
Sorter efter:Populær i dag
21 - 40 af 153 billeder
Item 1 ud af 3
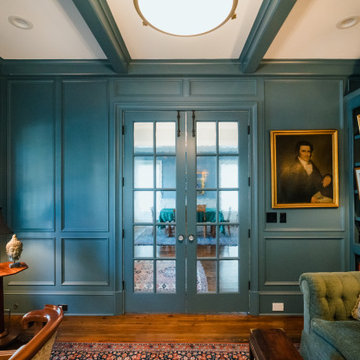
Located off of the foyer and across from the formal dining room, the study serves as an office/work space as well as a library with historical tomes, military memorabilia and art.
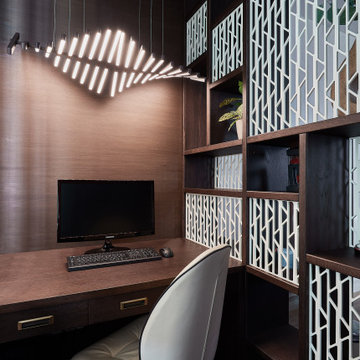
Главной фишкой данного помещения является 3D-панель за телевизором, с вырезанными в темном дереве силуэтами веток.
Сбоку от дивана стена выполнена из декоративной штукатурки, которая реверсом повторяет орнамент центрального акцента помещения. Напротив телевизора выделено много места под журнальный столик, выполненный из теплого дерева и просторный диван изумрудного цвета. Изначально у дивана подразумевалось сделать большой ковер, но из-за большого количества проб, подбор ковра затянулся на большой срок. Однако привезенный дизайнером ковер для фотосъемки настолько вписался в общую картину именно за счет своей текстуры, что было желание непременно оставить такой необычный элемент.
Сама комната сочетает яркие и бежевые тона, однако зона кабинета отделена цветовым решением, она в более темных деревянных текстурах. Насыщенный коричневый оттенок пола и потолка отделяет контрастом данную зону и соответствует вкусам хозяина. Рабочее место отгородили прозрачным резным стеллажом. А в дополнение напротив письменного стола стоит еще один стеллаж индивидуального исполнения из глубокого темного дерева, в котором много секций под документы и книги. Зону над компьютером хорошо освещает подвесной светильник, который, как и почти все освещение в доме, соответствует современному стилю.
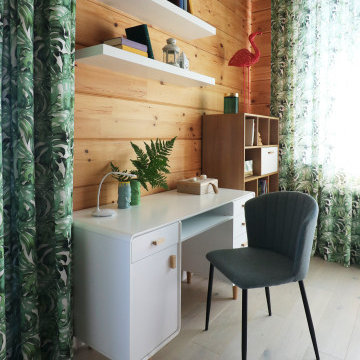
Детская спальня для девочки выполнена тропическом стиле. Основной акцент - зеленый цвет и яркие подушки.
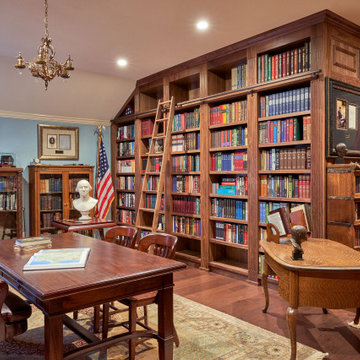
CG & S Design-Build, Austin, Texas, 2021 Regional CotY Award Winner, Residential Interior Under $100,000
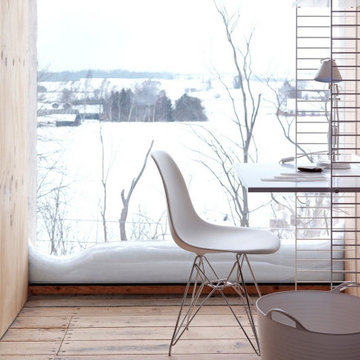
In diesem Haus gibt es einen freien Bereich mit bodentiefem Fenster auf der Galerie. Hier wurde ein kleiner luftiger Arbeitsplatz eingerichtet. Das String-Regal lässst den Raum transparent und größer erscheinen. Der Ausblick in die Natur entspannt - im Winter wie im Sommer.
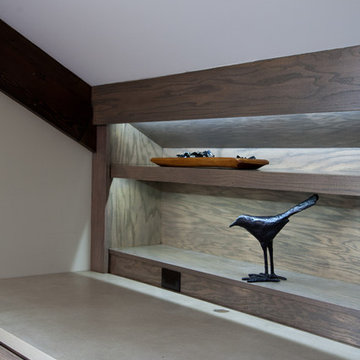
Close up of the 12ft long custom built in credenza we designed to support the client's office needs. The surface is poured concrete and the wood is oak with a grey stain. We lit the interior bookshelves to optimize it's functionality.
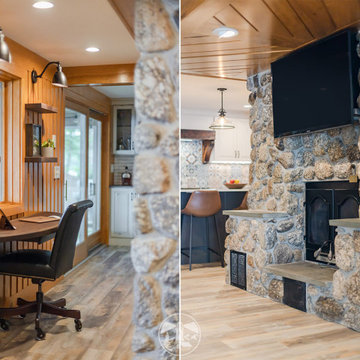
What was once a narrow, dark hallway, used for the family’s beverage center, is now a custom office nook. We removed the small window and replaced it with a larger one. This created a beautifully lit space with amazing views of Lake Winnisquam.
The desk area is designed with a custom built, floating Walnut desk. On the wall above are accompanying floating walnut shelves.
Also featured is the family built stone fireplace. The entire first floor renovation was designed and built around this key feature.
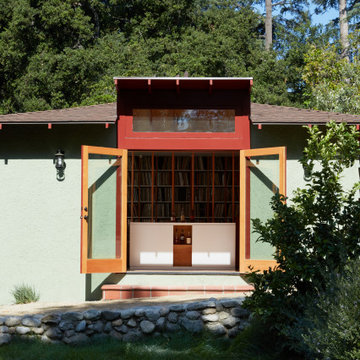
Our client had a 1930’s two car garage and a dream. He wanted a private light filled home office, enough space to have friends over to watch the game, storage for his record collection and a place to listen to music on the most impressive stereo we’ve ever seen. So we took on the challenge to design the ultimate man cave: we peeled away layers of the wall and folded them into casework - a workstation with drawers, record shelving with storage below for less aesthetic items, a credenza with a coffee setup and requisite bourbon collection, and a cabinet devoted to cleaning and preserving records. We peeled up the roof as well creating a new entry and views out into the bucolic garden. The addition of a full bathroom and comfy couch make this the perfect place to chill…with or without Netflix.
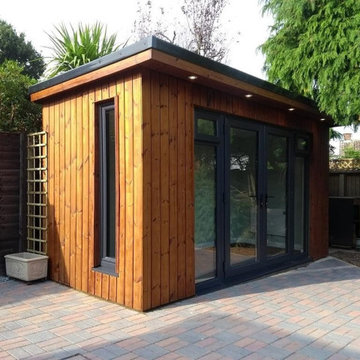
4.2m x 1.8m Cube model featuring mahogany stained Thermowood cladding, French doors and LED recessed downlights.
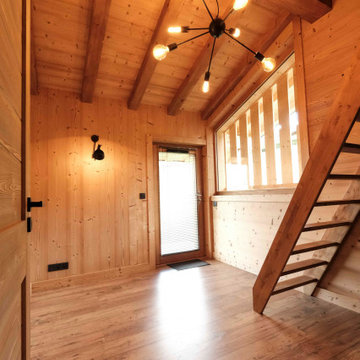
Espace bureau combiné avec une mezzanine, parquet stratifié et bois thermochauffé aux murs. Espace sous pentes.
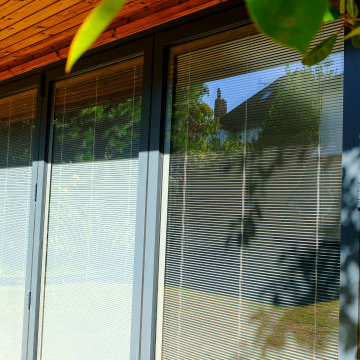
The client wanted a multifunctional garden room where they could have a Home office and small Gym and work out area, the Garden Room was south facing and they wanted built in blinds within the Bifold doors. We completed the garden room with our in house landscaping team and repurposed existing paving slabs to create a curved path and outside dining area.
153 Billeder af hjemmekontor med trævæg
2
