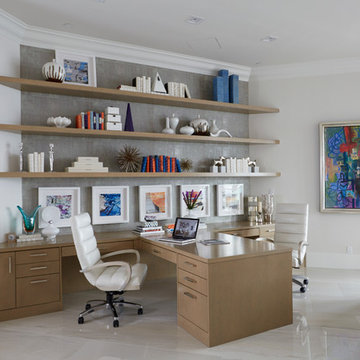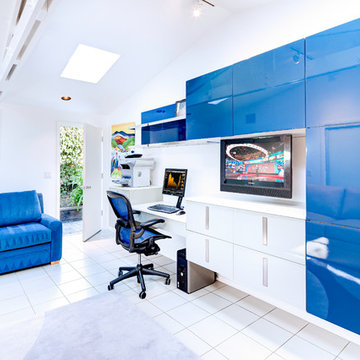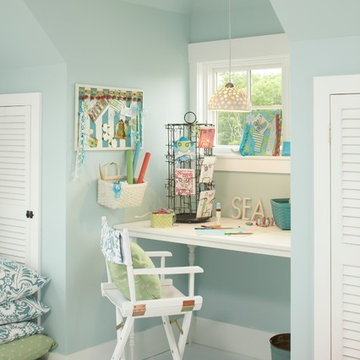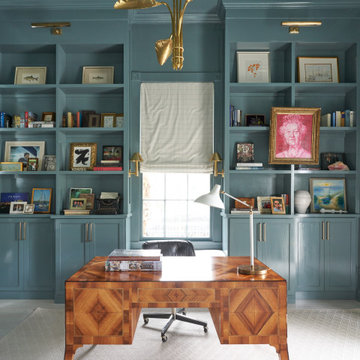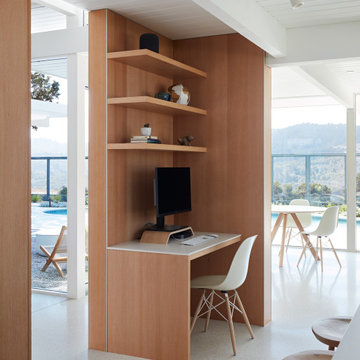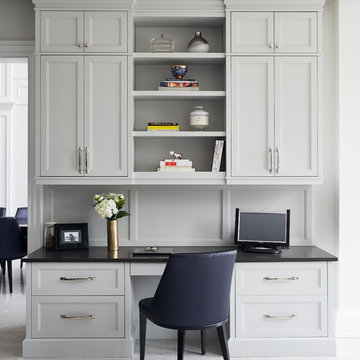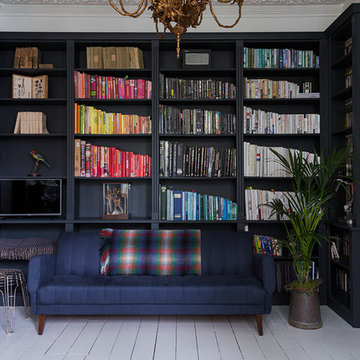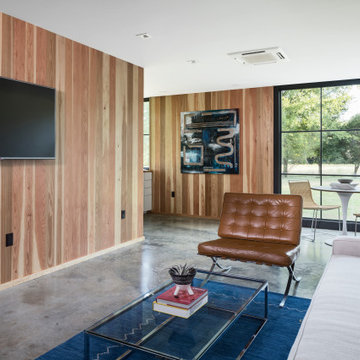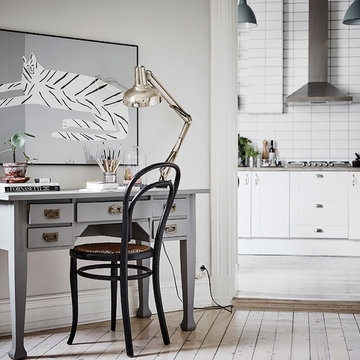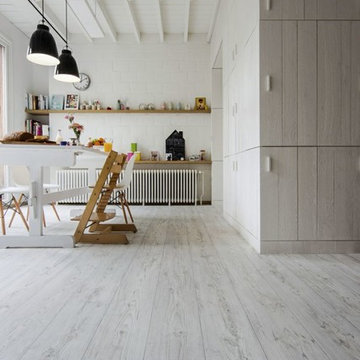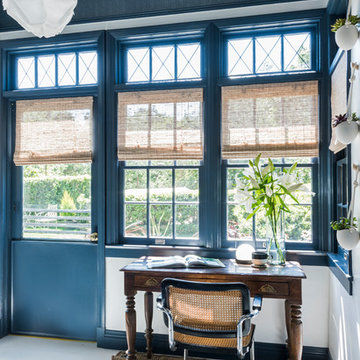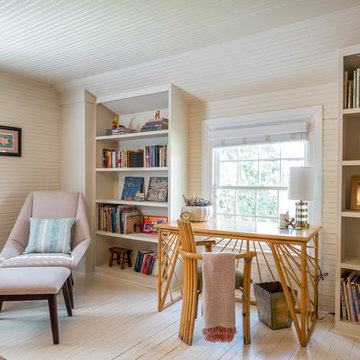1.436 Billeder af hjemmekontor med turkis gulv og hvidt gulv
Sorteret efter:
Budget
Sorter efter:Populær i dag
81 - 100 af 1.436 billeder
Item 1 ud af 3
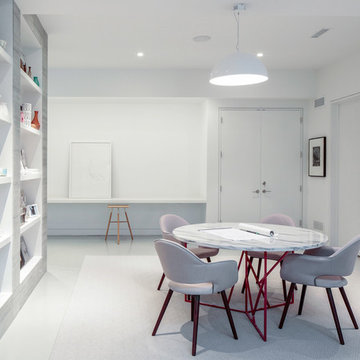
Modern luxury meets warm farmhouse in this Southampton home! Scandinavian inspired furnishings and light fixtures create a clean and tailored look, while the natural materials found in accent walls, casegoods, the staircase, and home decor hone in on a homey feel. An open-concept interior that proves less can be more is how we’d explain this interior. By accentuating the “negative space,” we’ve allowed the carefully chosen furnishings and artwork to steal the show, while the crisp whites and abundance of natural light create a rejuvenated and refreshed interior.
This sprawling 5,000 square foot home includes a salon, ballet room, two media rooms, a conference room, multifunctional study, and, lastly, a guest house (which is a mini version of the main house).
Project Location: Southamptons. Project designed by interior design firm, Betty Wasserman Art & Interiors. From their Chelsea base, they serve clients in Manhattan and throughout New York City, as well as across the tri-state area and in The Hamptons.
For more about Betty Wasserman, click here: https://www.bettywasserman.com/
To learn more about this project, click here: https://www.bettywasserman.com/spaces/southampton-modern-farmhouse/
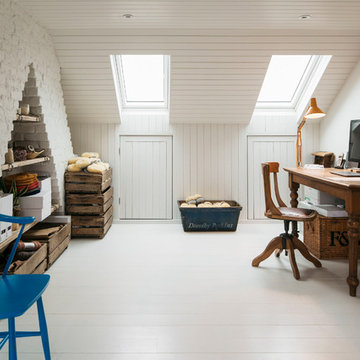
Study space in loft with rooflights and painted brick chimney breast.
Photograph © Tim Crocker
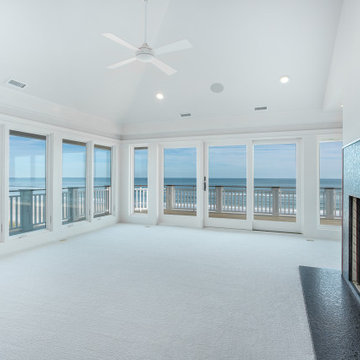
Panoramic views of the Atlantic Ocean in this beautiful office/den. Walks out to the upper deck.
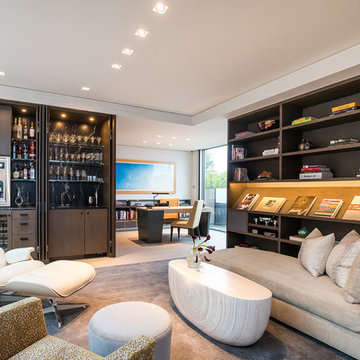
Trousdale Beverly Hills modern home office library & study with wet bar. Photo by Jason Speth.
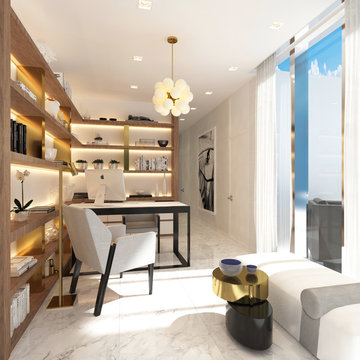
Sunny Isles Beach, Florida, is home to Jade Signature, a gorgeous high-rise residential building developed by Fortune International Group and designed by Swiss architects, Herzog & de Meuron. Breathtakingly beautiful, Jade Signature shimmers in the Florida sun and offers residents unparalleled views of sparkling oceanfront and exquisitely landscaped grounds. Amenities abound for residents of the 53-story building, including a spa, fitness, and guest suite level; worldwide concierge services; private beach; and a private pedestrian walkway to Collins Avenue.
TASK
Our international client has asked us to design a 3k sq ft turnkey residence at Jade Signature. The unit on the 50th floor affords spectacular views and a stunning 800 sq ft balcony that increases the total living space.
SCOPE
Britto Charette is responsible for all aspects of designing the 3-bedroom, 5-bathroom residence that is expected to be completed by the end of September 2017. Our design features custom built-ins, headboards, bedroom sets, and furnishings.
HIGHLIGHTS
We are especially fond of the sculptural Zaha Hadid sofa by B&b Italia.
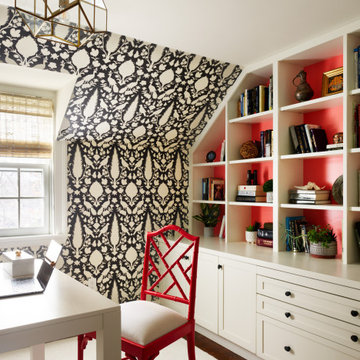
We Feng Shui'ed and designed this transitional space for our homeowner. We stayed true to the period of this 1930s Colonial with appropriate period wallpapers and such, but brought it up to date with exciting colors, and a good dose of current furnishings. I decided to go a bit more modern in this home office. Our client's favorite color is coral, which we featured prominently here.
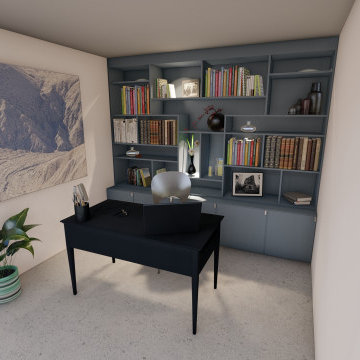
Les besoins de ce client ont évolué et il souhaitait transformer cette chambre inutilisée en un bureau sur-mesure. Pour joindre l'utile à l'agréable nous avons optimiser l'espace.
1.436 Billeder af hjemmekontor med turkis gulv og hvidt gulv
5
