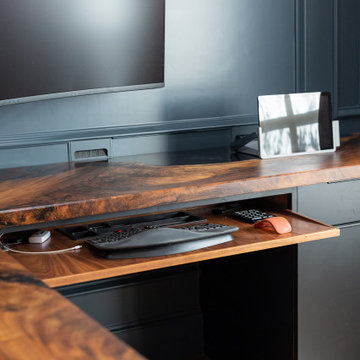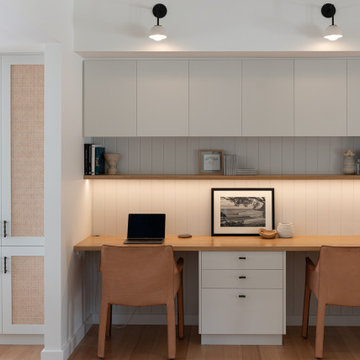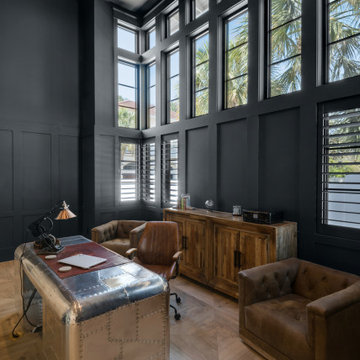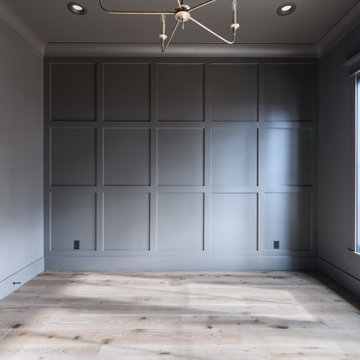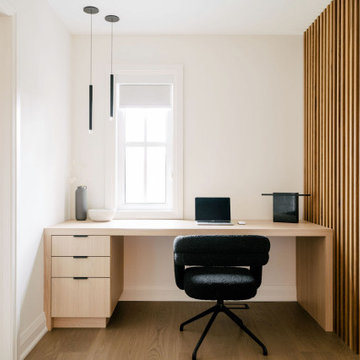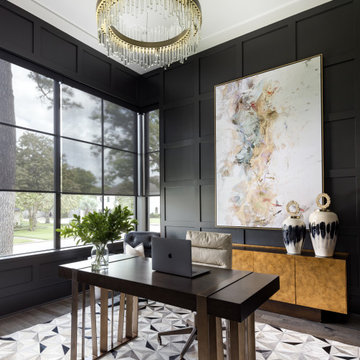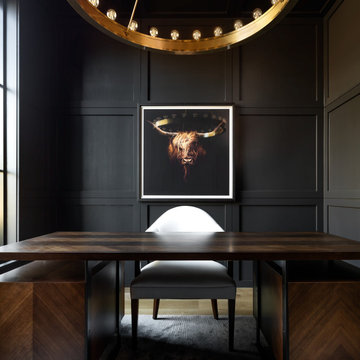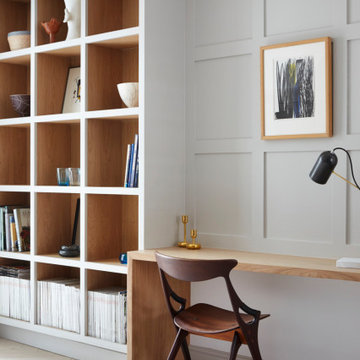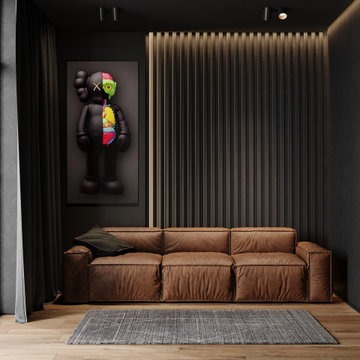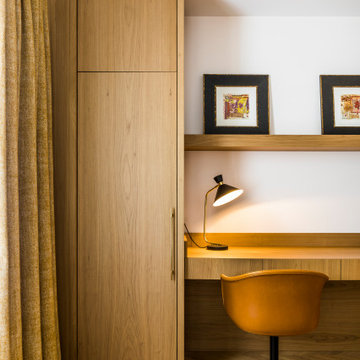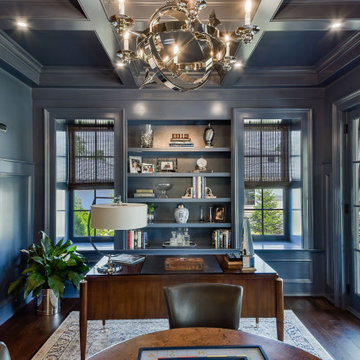1.493 Billeder af hjemmekontor med vægpaneler og vægpaneler
Sorteret efter:
Budget
Sorter efter:Populær i dag
161 - 180 af 1.493 billeder
Item 1 ud af 3

A complete redesign of what was the guest bedroom to make this into a cosy and stylish home office retreat. The brief was to still use it as a guest bedroom as required and a plush velvet chesterfield style sofabed was included in the design. h
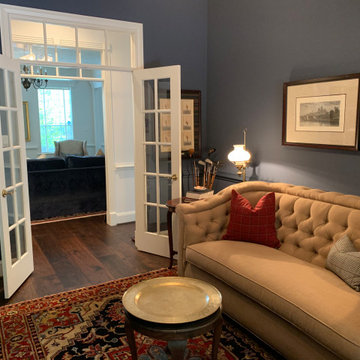
No English manor would be complete without a library, or a man cave today. Blue - grey walls envelope a library with bookshelves in the same color. Accents of red and black give the room its manly feel. This room, little more than a closet, was totally gutted to take out a non-functioning desk and make this a place to read and relax.
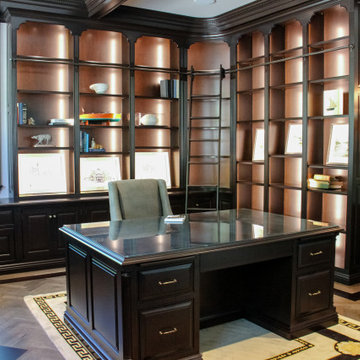
Home office features cherry cabinetry and shelving by Ayr Cabinet Company and hickory hardwood flooring in an herringbone pattern with cherry inlay by Hoosier Hardwood Floors. Cherry trim and light cove.
Design by Lorraine Bruce of Lorraine Bruce Design; Architectural Design by Helman Sechrist Architecture; General Contracting by Martin Bros. Contracting, Inc.; Photos by Marie Kinney. Images are the property of Martin Bros. Contracting, Inc. and may not be used without written permission.
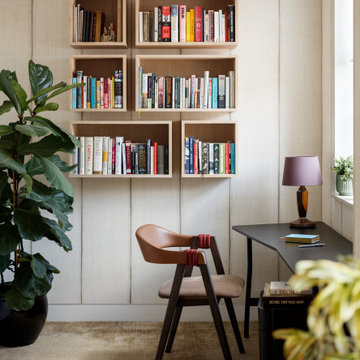
For more, see our portfolio at https://blackandmilk.co.uk/interior-design-portfolio/
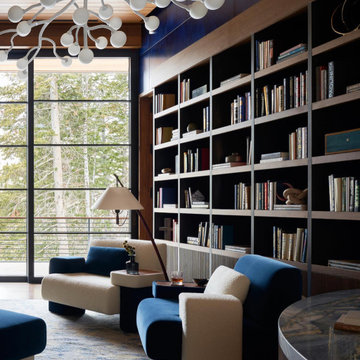
A cozy but sophisticated take on a home office.
Photo credit: Kevin Scott.
Other sources:
Chandelier: Bourgeois Boheme Atelier.
Chairs: Charles Kalpakian.
Lamp: Christopher Kreiling.
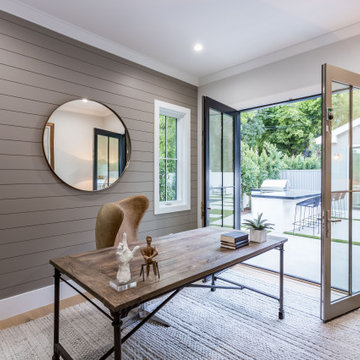
Newly constructed Smart home with attached 3 car garage in Encino! A proud oak tree beckons you to this blend of beauty & function offering recessed lighting, LED accents, large windows, wide plank wood floors & built-ins throughout. Enter the open floorplan including a light filled dining room, airy living room offering decorative ceiling beams, fireplace & access to the front patio, powder room, office space & vibrant family room with a view of the backyard. A gourmets delight is this kitchen showcasing built-in stainless-steel appliances, double kitchen island & dining nook. There’s even an ensuite guest bedroom & butler’s pantry. Hosting fun filled movie nights is turned up a notch with the home theater featuring LED lights along the ceiling, creating an immersive cinematic experience. Upstairs, find a large laundry room, 4 ensuite bedrooms with walk-in closets & a lounge space. The master bedroom has His & Hers walk-in closets, dual shower, soaking tub & dual vanity. Outside is an entertainer’s dream from the barbecue kitchen to the refreshing pool & playing court, plus added patio space, a cabana with bathroom & separate exercise/massage room. With lovely landscaping & fully fenced yard, this home has everything a homeowner could dream of!
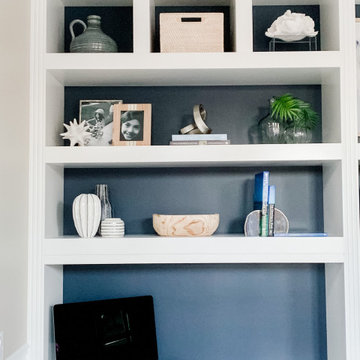
A Hamptons inspired home office and lounge featuring a double desk/entertainment custom built-in and a separate seating area.
1.493 Billeder af hjemmekontor med vægpaneler og vægpaneler
9
