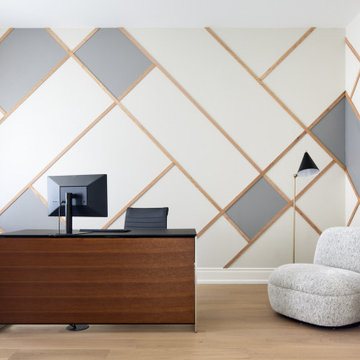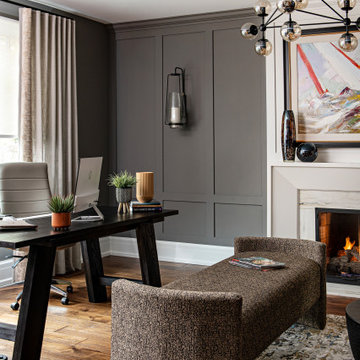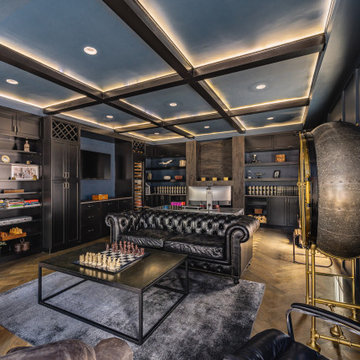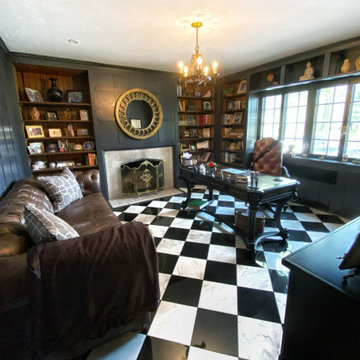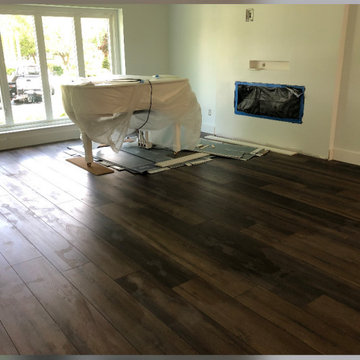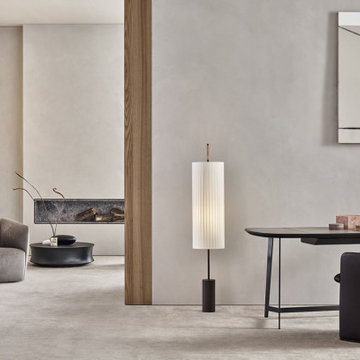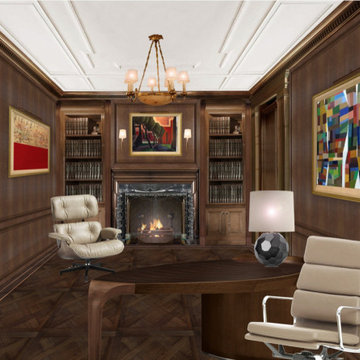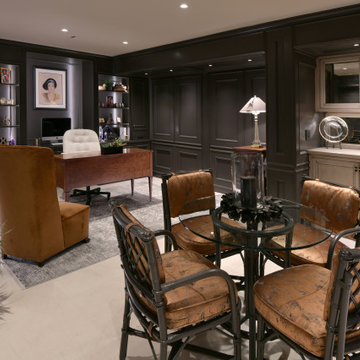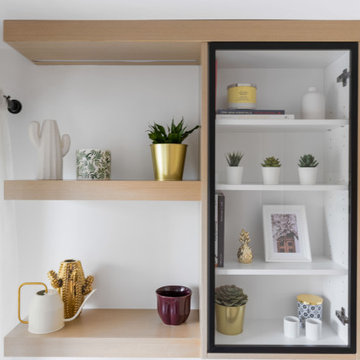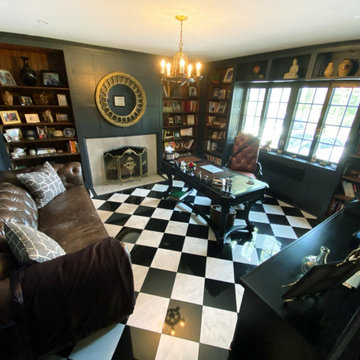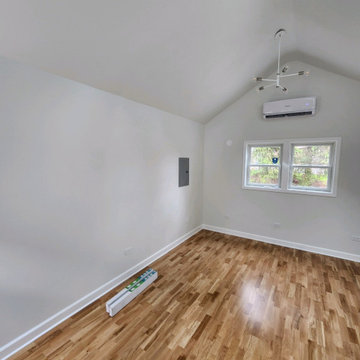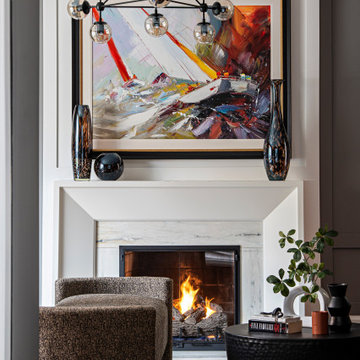159 Billeder af hjemmekontor med vægpaneler
Sorteret efter:
Budget
Sorter efter:Populær i dag
101 - 120 af 159 billeder
Item 1 ud af 3
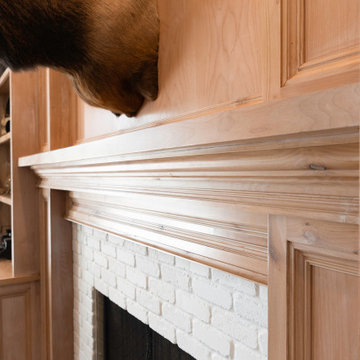
A custom Knotty Alder home office/library with wall paneling surrounding the entire room. Inset cabinetry and tall bookcases on either side of the room.
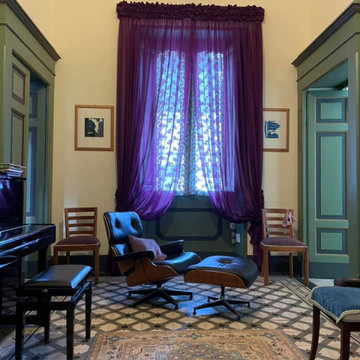
Il design d'interni non riguarda solo la progettazione di case dall'aspetto nuovo o attuale;spesso l'obbiettivo è quello di preservare il passato enfatizzando il carattere di una casa antica.Una delle caratteristiche sono le bellissime modanature e finiture delle porte,provenienti da un'altra epoca,le quali trasmettono una certa eleganza e personalità.In queste foto,una tonalità audace come il verde vescica abbinata alla patelle di colori chiari delle pareti,dona alle porte un tocco straordinario.Il voile scelto per alcuni tendaggi sono un'ottima idea per mostrare le bellissime decorazioni delle finestre,impreziosite da vetrage in tulle ricamo Versailles,tinte in color prugna.
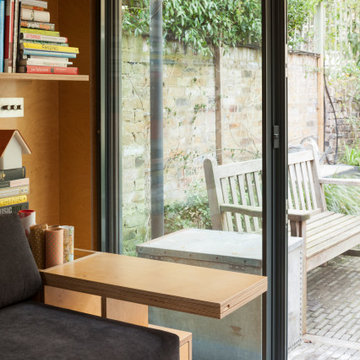
Ripplevale Grove is our monochrome and contemporary renovation and extension of a lovely little Georgian house in central Islington.
We worked with Paris-based design architects Lia Kiladis and Christine Ilex Beinemeier to delver a clean, timeless and modern design that maximises space in a small house, converting a tiny attic into a third bedroom and still finding space for two home offices - one of which is in a plywood clad garden studio.
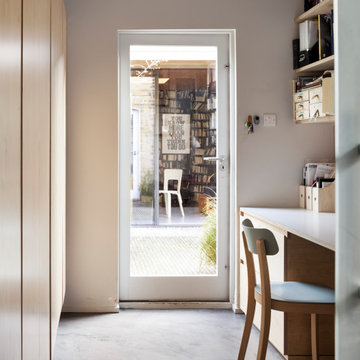
Ripplevale Grove is our monochrome and contemporary renovation and extension of a lovely little Georgian house in central Islington.
We worked with Paris-based design architects Lia Kiladis and Christine Ilex Beinemeier to delver a clean, timeless and modern design that maximises space in a small house, converting a tiny attic into a third bedroom and still finding space for two home offices - one of which is in a plywood clad garden studio.
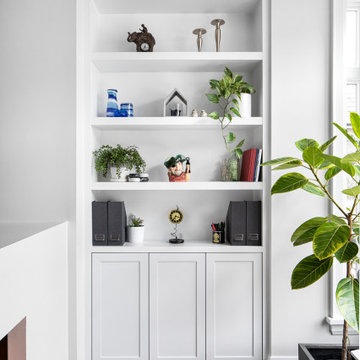
Our Winnett Residence Project had a long, narrow and open concept living space that our client’s wanted to function both as a living room and permanent work space.
Inspired by a lighthouse from needlework our client crafted, we decided to go with a low peninsula gas fireplace that functions as a beautiful room divider, acts as an island when entertaining and is transparent on 3 sides to allow light to filter in the space.
A large sectional and coffee table opposite custom millwork increases seating and storage allowing this space to be used for the family and when guests visit. Paired with a collection of Canadiana prints all featuring water play off the white and blue colour scheme with touches of plants everywhere.
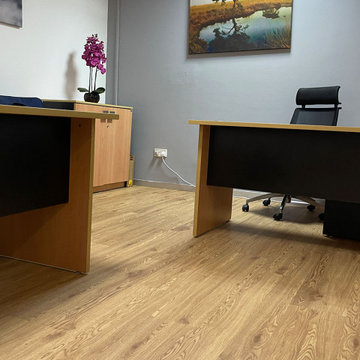
Luxury vinyl installation done at one of the rented office in Movenpick Hotel. We used the woodmix vinyl tiles for this project to present a natural finish.
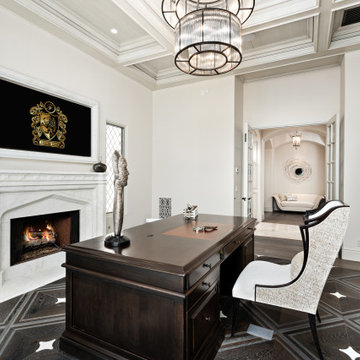
Home office with coffered ceilings, custom built-ins, double entry doors, fireplace, mantel, and wood flooring.
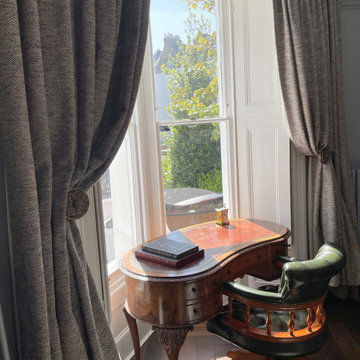
When we renovated this period English house, we wanted to pay homage to the historical significance and charm of the property while also updating it to meet modern needs and aesthetic preferences.
In terms of the design aesthetic, we drew inspiration from traditional English homes, incorporating warm, natural materials like wood and stone, and emphasising comfortable, inviting spaces. I also added modern touches, such as sleek lighting fixtures and accessories to create a sense of contrast and balance.
159 Billeder af hjemmekontor med vægpaneler
6
