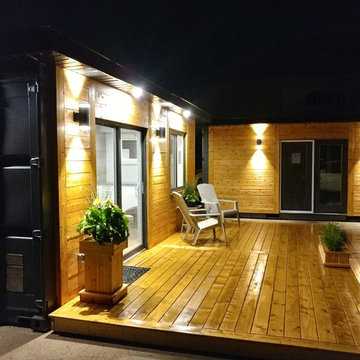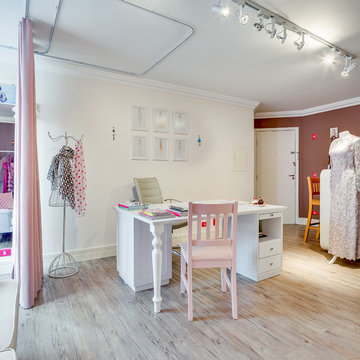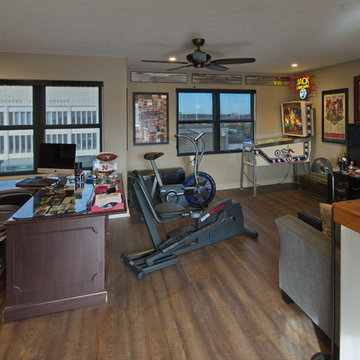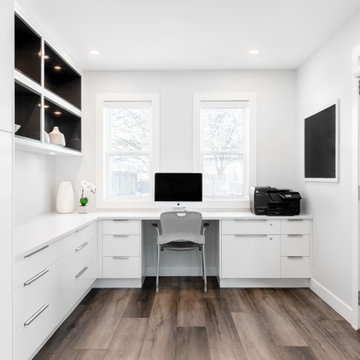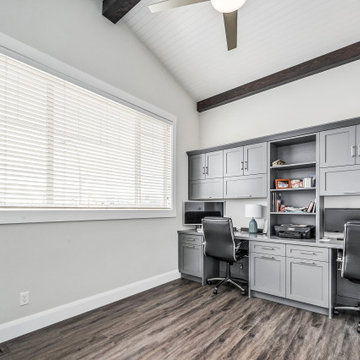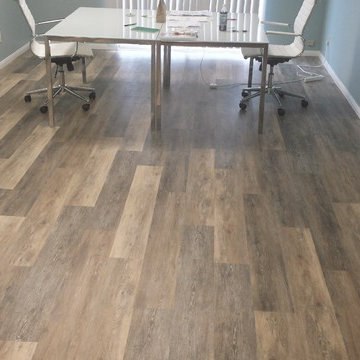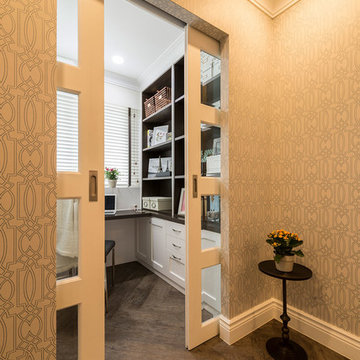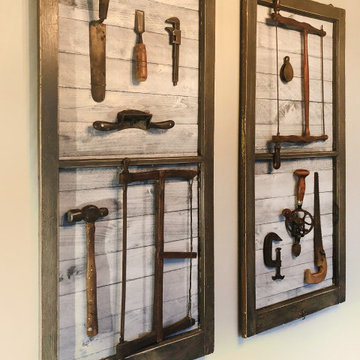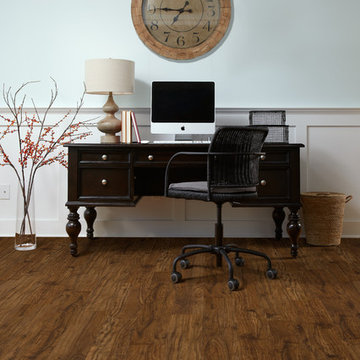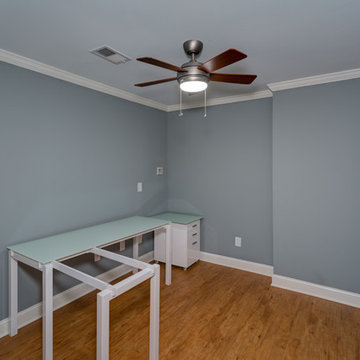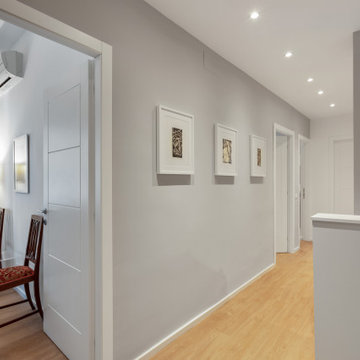584 Billeder af hjemmekontor med vinylgulv
Sorteret efter:
Budget
Sorter efter:Populær i dag
101 - 120 af 584 billeder
Item 1 ud af 3
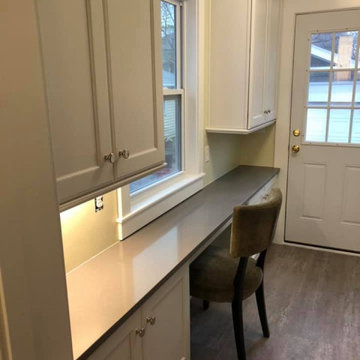
Hallway butler pantry w/ galley style mudroom/office
Shiloh cabinets in Butler Pantry.
KraftMaid cabinets in mudroom/office.
Quartz countertops on all.
Caesarstone soapstone in butler pantry
Expo in office
Belcastel hardware by Jeffrey Alexander
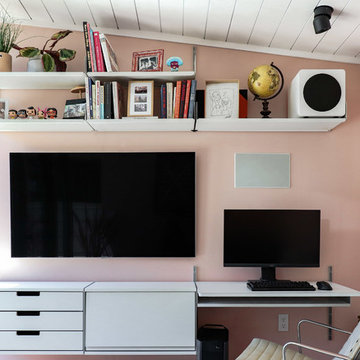
A little over a year ago my retaining wall collapsed by the entrance to my house bringing down several tons of soil on to my property. Not exactly my finest hour but I was determined to see as an opportunity to redesign the entry way that I have been less than happy with since I got the house.
I wanted to build a structure together with a new wall I quickly learned it required foundation with cement caissons drilled all the way down to the bedrock. It also required 16 ft setbacks from the hillside. Neither was an option for me.
After much head scratching I found the shed building ordinance that is the same for the hills that it is for the flatlands. The basics of it is that everything less than 120 ft, has no plumbing and with electrical you can unplug is considered a 'Shed' in the City of Los Angeles.
A shed it is then.
This is lead me the excellent high-end prefab shed builders called Studio Shed. I combined their structure with luxury vinyl flooring from Amtico and the 606 Universal Shelving System from Vitsoe. All the interior I did myself with my power army called mom and dad.
I'm rather pleased with the result which has been dubbed the 'SheShed'
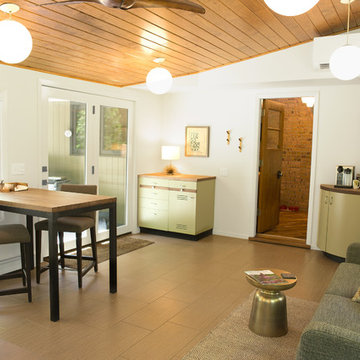
Prior to the remodel this home was 100% original and left to age while the homeowner moved on. Our clients are the second homeowner to the home, and we helped to keep the original feeling of the home as well as worked to reuse the original St. Charles steel cabinets where possible. The clients found a second steel cabinet Kitchen out of state which allowed us to add a few additional cabinets in this office off the Kitchen.
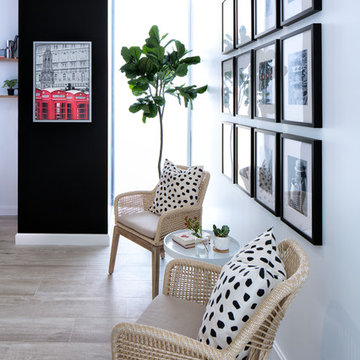
Feature In: Visit Miami Beach Magazine & Island Living
A nice young couple contacted us from Brazil to decorate their newly acquired apartment. We schedule a meeting through Skype and from the very first moment we had a very good feeling this was going to be a nice project and people to work with. We exchanged some ideas, comments, images and we explained to them how we were used to worked with clients overseas and how important was to keep communication opened.
They main concerned was to find a solution for a giant structure leaning column in the main room, as well as how to make the kitchen, dining and living room work together in one considerably small space with few dimensions.
Whether it was a holiday home or a place to rent occasionally, the requirements were simple, Scandinavian style, accent colors and low investment, and so we did it. Once the proposal was signed, we got down to work and in two months the apartment was ready to welcome them with nice scented candles, flowers and delicious Mojitos from their spectacular view at the 41th floor of one of Miami's most modern and tallest building.
Rolando Diaz Photography
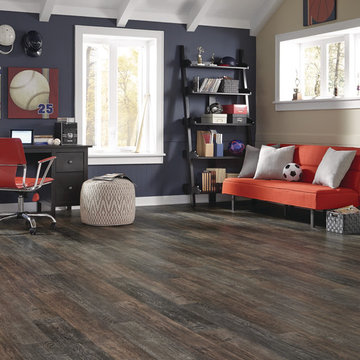
Subtly worn yet sophisticated, Adura® "Iron Hill" luxury vinyl plank flooring combines the natural distressing, distinctive graining and authentic hues of refined oak. Available in 6" wide planks and 3 colors (Smoked Ash shown here).
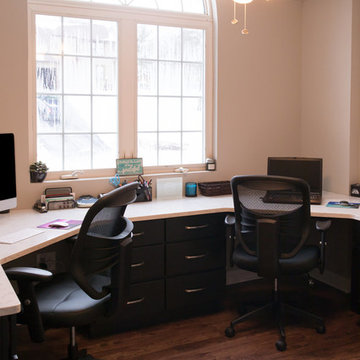
Desk Cabinets: Wellborn Premier Bishop Maple Onyx
Countertops: LG Viatera Minuet
Flooring: EarthWerks Luxury Vinyl
Wall Color: Sherwin Williams Amazing Gray
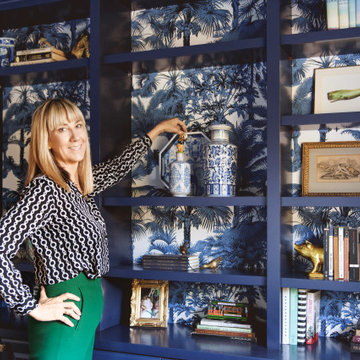
Dated built-in bookshelf turned awesome! It was an old oak built-in bookshelf, now it's more like a feature wall. A bit of Hale Navy by Benjamin Moore and botanical wallpaper by Thibaut transformed this space! The client's unique style and personality are reflected in the use of their art collection and memorabilia to style the bookshelf.
Photo by Melissa Au
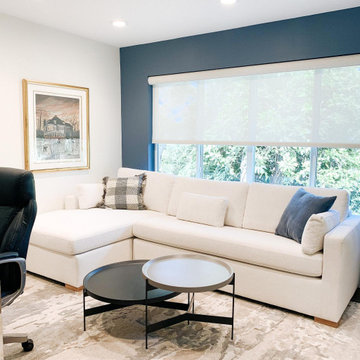
Our team worked with our client to recreate her former office into a post-retirement office/den oasis. She wanted a space where she could relax, use her computer, store additional items, and use as an additional guest room for visitors. We chose to completely remove the built-ins that took up the entire room and the crown molding to create a more modern look.
Then, we painted the walls, striped the floors and added a wood-mimicking vinyl, and brought in a beautiful area rug to tie it all together .
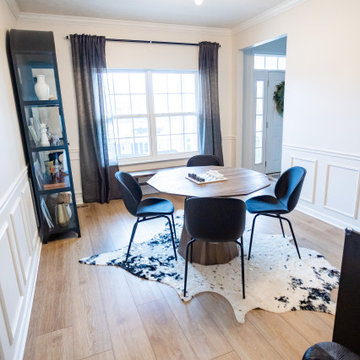
Refined yet natural. A white wire-brush gives the natural wood tone a distinct depth, lending it to a variety of spaces.
584 Billeder af hjemmekontor med vinylgulv
6
