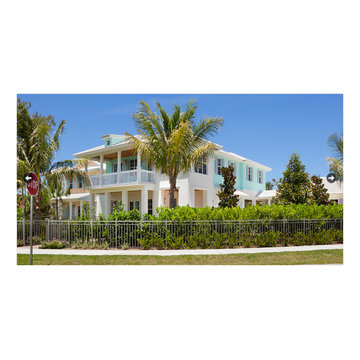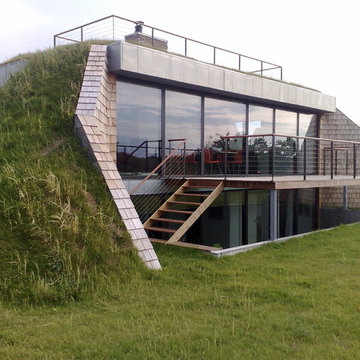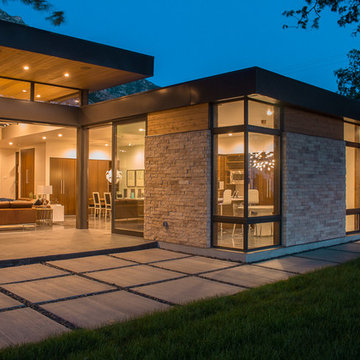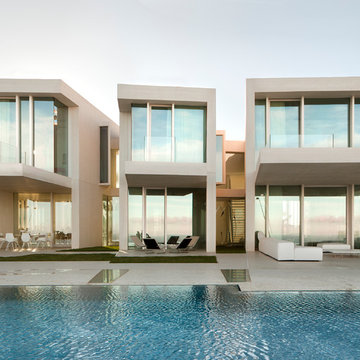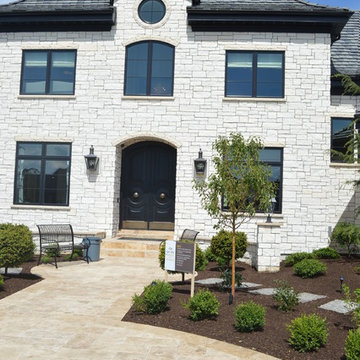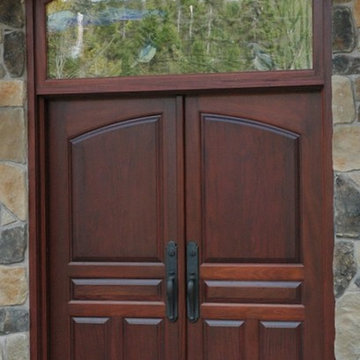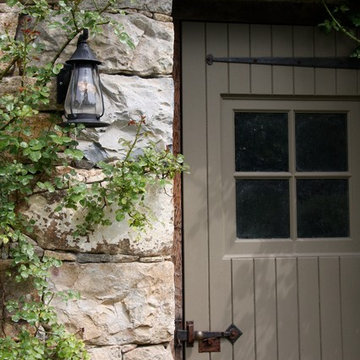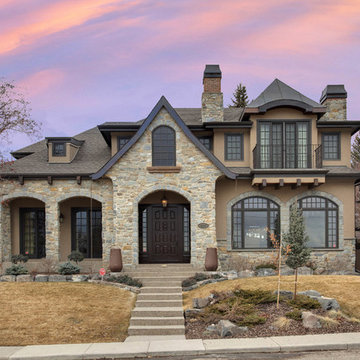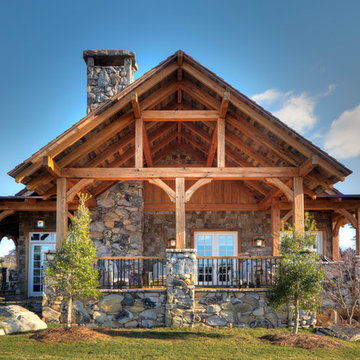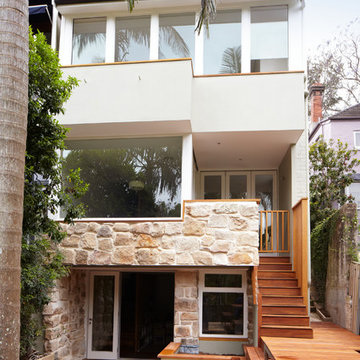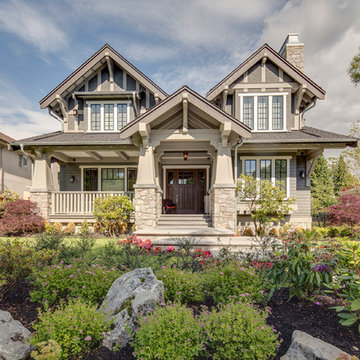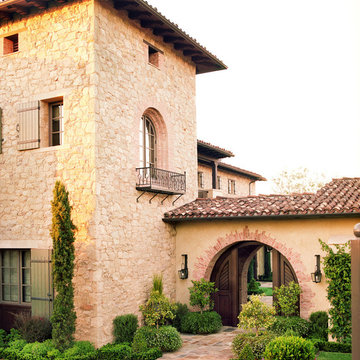43.832 Billeder af hus - betonhus og stenhus
Sorteret efter:
Budget
Sorter efter:Populær i dag
81 - 100 af 43.832 billeder
Item 1 ud af 3
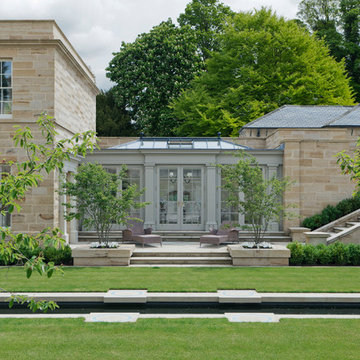
Two classic orangeries provide valuable dining and living space in this renovation project. This pair of orangeries face each other across a beautifully manicured garden and rhyll. One provides a dining room and the other a place for relaxing and reflection. Both form a link to other rooms in the home.
Underfloor heating through grilles provides a space-saving alternative to conventional heating.
Vale Paint Colour- Caribous Coat
Size- 7.4M X 4.2M (each)
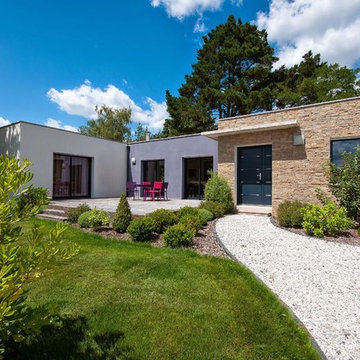
Maison de plain pied avec 3 chambres et bibliothèque sur mesure Macoconcept.
Surface habitable : 127 m2
Macoretz Scop - Macoretz
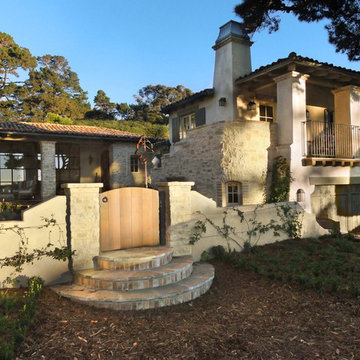
Rustic, French cottage on an ocean front parcel in Carmel. The courtyard, covered porch, and upstairs terrace take advantage of the sea views. Antique roof tiles, reclaimed timbers, and a weathered palette are materials befitting the location.
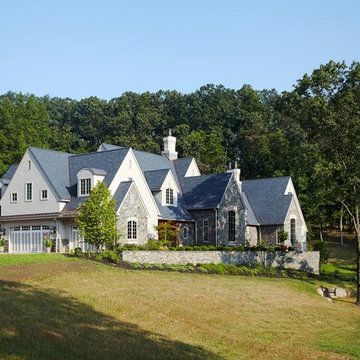
The comfortable elegance of this French-Country inspired home belies the challenges faced during its conception. The beautiful, wooded site was steeply sloped requiring study of the location, grading, approach, yard and views from and to the rolling Pennsylvania countryside. The client desired an old world look and feel, requiring a sensitive approach to the extensive program. Large, modern spaces could not add bulk to the interior or exterior. Furthermore, it was critical to balance voluminous spaces designed for entertainment with more intimate settings for daily living while maintaining harmonic flow throughout.
The result home is wide, approached by a winding drive terminating at a prominent facade embracing the motor court. Stone walls feather grade to the front façade, beginning the masonry theme dressing the structure. A second theme of true Pennsylvania timber-framing is also introduced on the exterior and is subsequently revealed in the formal Great and Dining rooms. Timber-framing adds drama, scales down volume, and adds the warmth of natural hand-wrought materials. The Great Room is literal and figurative center of this master down home, separating casual living areas from the elaborate master suite. The lower level accommodates casual entertaining and an office suite with compelling views. The rear yard, cut from the hillside, is a composition of natural and architectural elements with timber framed porches and terraces accessed from nearly every interior space flowing to a hillside of boulders and waterfalls.
The result is a naturally set, livable, truly harmonious, new home radiating old world elegance. This home is powered by a geothermal heating and cooling system and state of the art electronic controls and monitoring systems.
Roof is simulated slate made from recycled materials. The company for this home is no longer in business but today we specify Inspire by Boral https://www.boralroof.com/product-profile/composite/classic-slate/4IFUE5205/
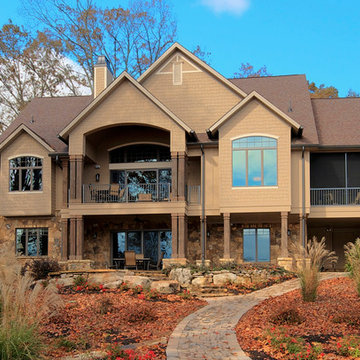
What’s your interpretation of a cottage floor plan? Take a look at this eye-catching home and imagine how you and your family can live your dream in a rustic cottage with all of the modern conveniences.
Stone, shake, multiple metal roofs and gables all combine for a truly unique exterior. At almost 3500 square feet, this home is stunning inside and out. Entertaining is a breeze with the open kitchen, dining and great room, as well as on the screen porch with fireplace, cathedral ceiling and grill. A flexible bedroom/study has its own bath and is an ideal guest suite.
The master bedroom is positioned in the rear of the home and features a window seat, built-in shelves and a vaulted ceiling. His-and-her walk-in closets and a dressing room add special touches. A luxurious master bath completes the master suite.
Downstairs, the basement level includes two guest rooms, each with their own full bath and a wine cellar. A large storage area and rec room complete the basement.
43.832 Billeder af hus - betonhus og stenhus
5
