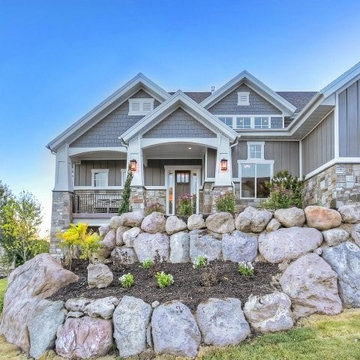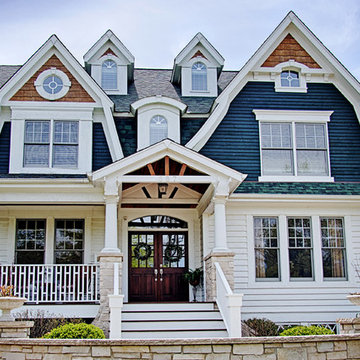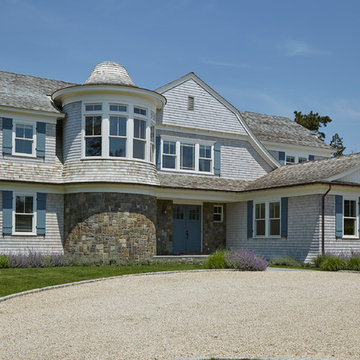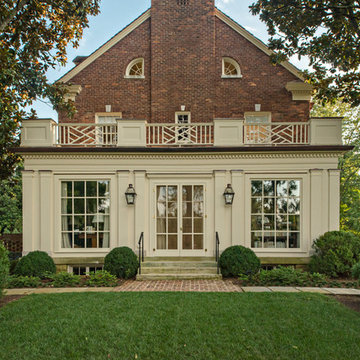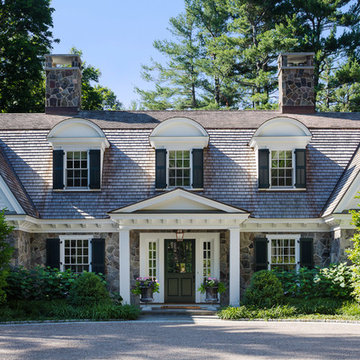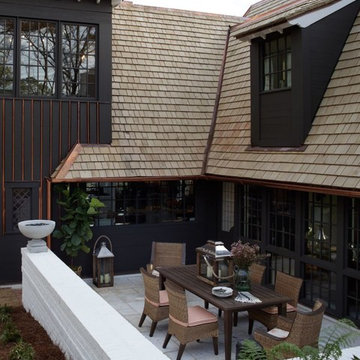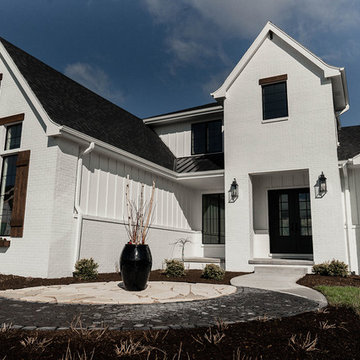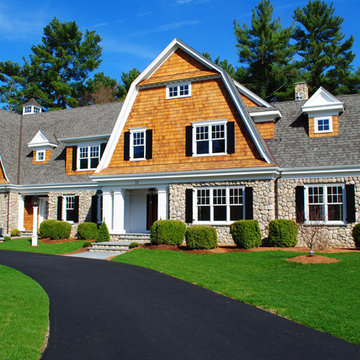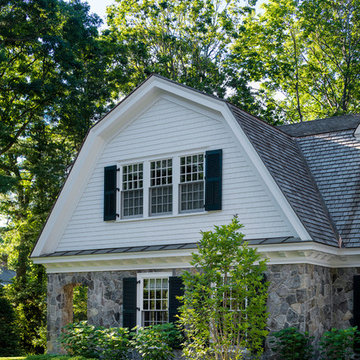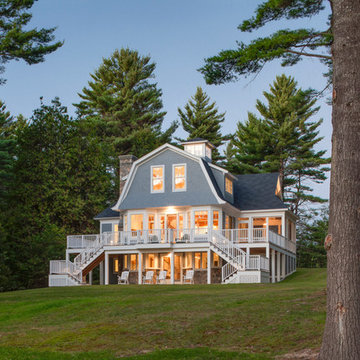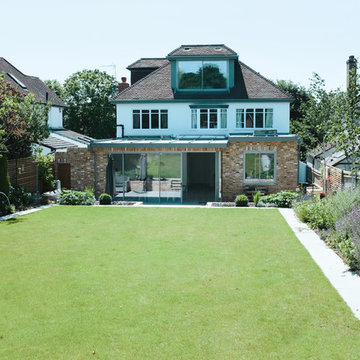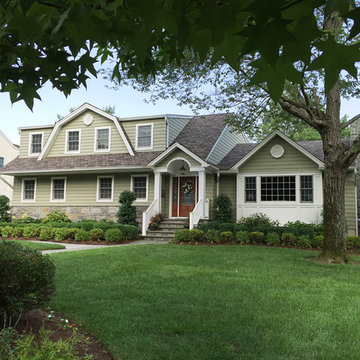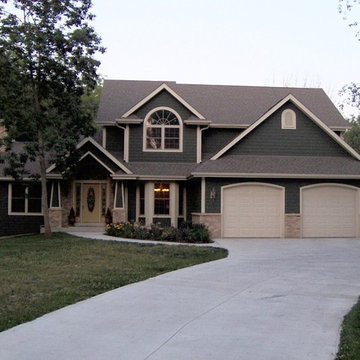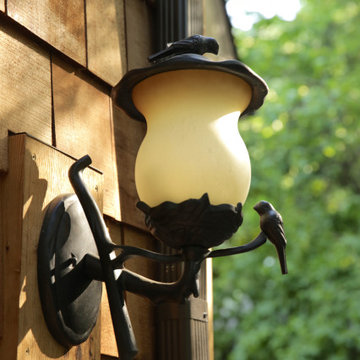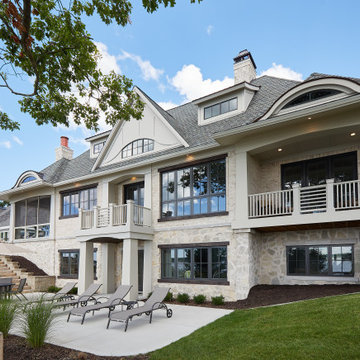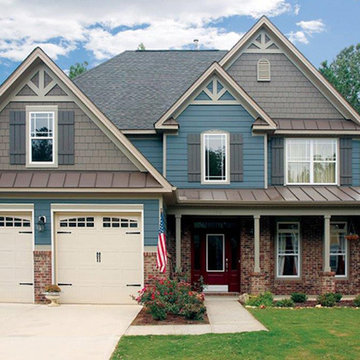820 Billeder af hus med blandet facade og mansardtag
Sorteret efter:
Budget
Sorter efter:Populær i dag
81 - 100 af 820 billeder
Item 1 ud af 3
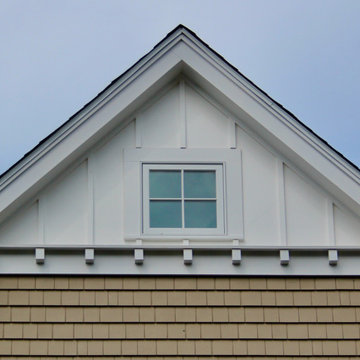
A two story addition is built on top of an existing arts and crafts style ranch is capped with a gambrel roof to minimize the effects of height..

These built-in copper gutters were designed specifically for this slate roof home.
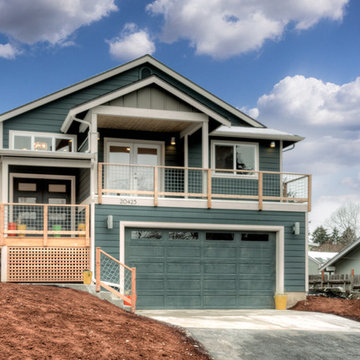
Welcome home! This modern twist a craftsman home really pops with its front facade.
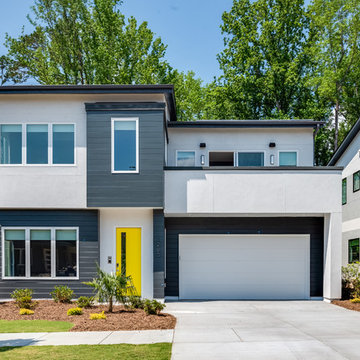
Situated in the heart of Charlotte, this contemporary home is part of the ReAlta neighborhood. ReAlta is the first solar community in Charlotte, NC. The ReBalance plan boasts an expansive rooftop deck, a private master suite at the back of the home, a light and airy front office and more windows than we can count. What the homeowners love: Huge energy savings from the solar & energy saving build process Super quiet interior rooms (from the insulated interior walls) Large windows placed for optimal sunlight and privacy from the neighbors Smart home system that's part of the house Low, low utility bills (resulting from the solar and the home's thermal envelope) ReBalance is a 3 bed, 3.5 bath home and is 2,624 square feet. With ReAlta, we are introducing for the first time in Charlotte a fully solar community. Each beautifully detailed home will incorporate low profile solar panels that will collect the sun’s rays to significantly offset the home’s energy usage. Combined with our industry-leading Home Efficiency Ratings (HERS), these solar systems will save a ReAlta homeowner thousands over the life of the home. Credit: Brendan Kahm
820 Billeder af hus med blandet facade og mansardtag
5
