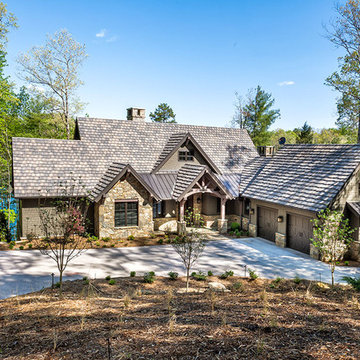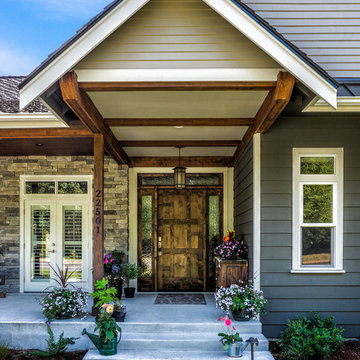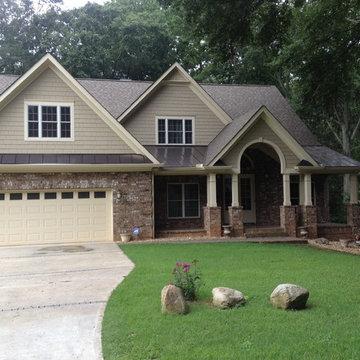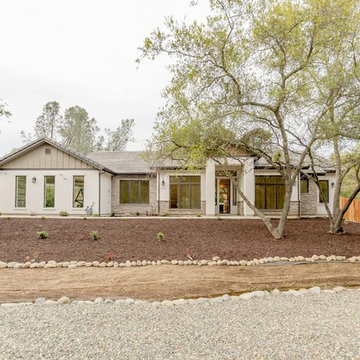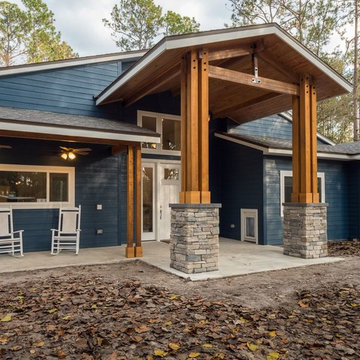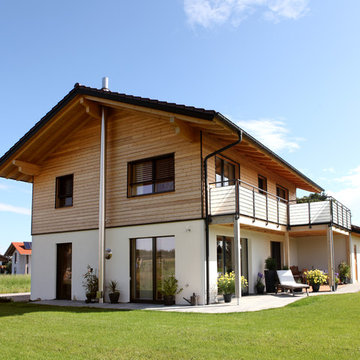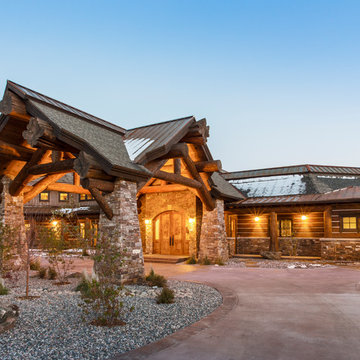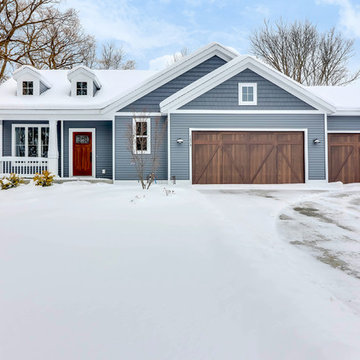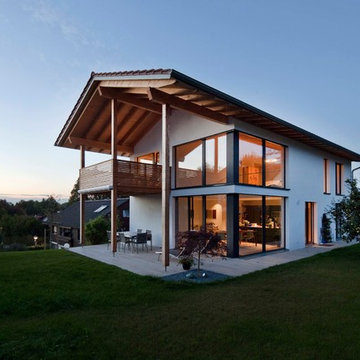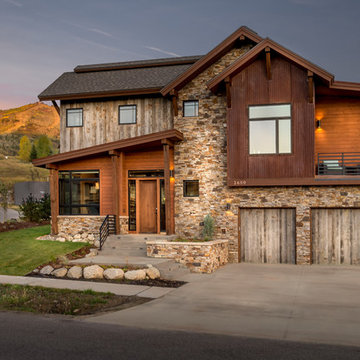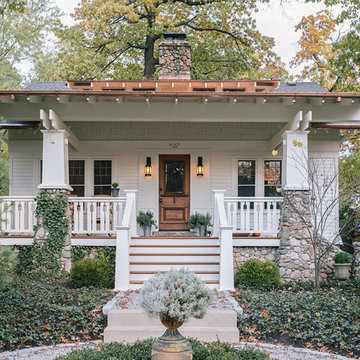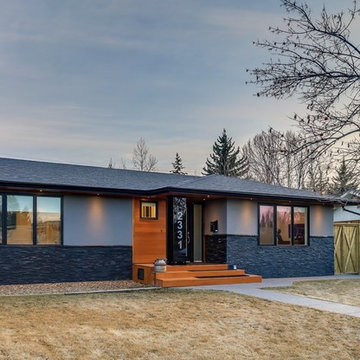24.537 Billeder af hus med blandet facade og saddeltag
Sorteret efter:
Budget
Sorter efter:Populær i dag
41 - 60 af 24.537 billeder
Item 1 ud af 3

The exterior face lift included Hardie board siding and MiraTEC trim, decorative metal railing on the porch, landscaping and a custom mailbox. The concrete paver driveway completes this beautiful project.

The Rosa Project, John Lively & Associates
Special thanks to: Hayes Signature Homes
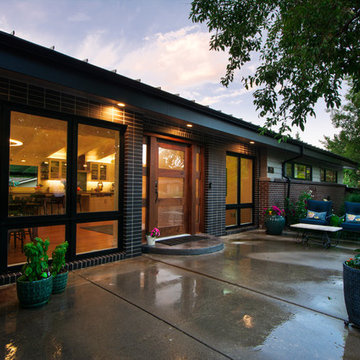
Attractive mid-century modern home built in 1957.
Scope of work for this design/build remodel included reworking the space for an open floor plan, making this home feel modern while keeping some of the homes original charm. We completely reconfigured the entry and stair case, moved walls and installed a free span ridge beam to allow for an open concept. Some of the custom features were 2 sided fireplace surround, new metal railings with a walnut cap, a hand crafted walnut door surround, and last but not least a big beautiful custom kitchen with an enormous island. Exterior work included a new metal roof, siding and new windows.
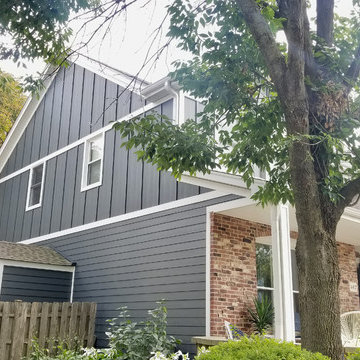
James Hardie Siding in Palatine, IL. James HardiePlank Lap Siding, 6" exposure and Batten Boards in Iron Gray, HardieTrim and Crown Moldings in Arctic White, HB&G 8"X9' Recessed Square Columns.
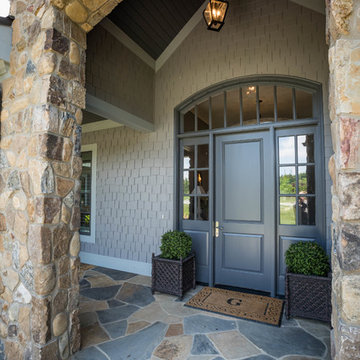
A Golfers Dream comes to reality in this amazing home located directly adjacent to the Golf Course of the magnificent Kenmure Country Club. Life is grand looking out anyone of your back windows to view the Pristine Green flawlessly manicured. Science says beautiful Greenery and Architecture makes us happy and healthy. This homes Rear Elevation is as stunning as the Front with three gorgeous Architectural Radius and fantastic Siding Selections of Pebbledash Stucco and Stone, Hardy Plank and Hardy Cedar Shakes. Exquisite Finishes make this Kitchen every Chefs Dream with a Gas Range, gorgeous Quartzsite Countertops and an elegant Herringbone Tile Backsplash. Intriguing Tray Ceilings, Beautiful Wallpaper and Paint Colors all add an Excellent Point of Interest. The Master Bathroom Suite defines luxury and is a Calming Retreat with a Large Jetted Tub, Walk-In Shower and Double Vanity Sinks. An Expansive Sunroom with 12′ Ceilings is the perfect place to watch TV and play cards with friends. Sip a glass of wine and enjoy Dreamy Sunset Evenings on the large Paver Outdoor Living Space overlooking the Breezy Fairway.

The storybook exterior features a front facing garage that is ideal for narrower lots. The arched garage bays add character to the whimsical exterior. This home enjoys a spacious single dining area while the kitchen is multi-functional with a center cook-top island and bar seating for casual eating and gathering. Two additional bedrooms are found upstairs, and are separated by a loft for privacy.

Graced with an abundance of windows, Alexandria’s modern meets traditional exterior boasts stylish stone accents, interesting rooflines and a pillared and welcoming porch. You’ll never lack for style or sunshine in this inspired transitional design perfect for a growing family. The timeless design merges a variety of classic architectural influences and fits perfectly into any neighborhood. A farmhouse feel can be seen in the exterior’s peaked roof, while the shingled accents reference the ever-popular Craftsman style. Inside, an abundance of windows flood the open-plan interior with light. Beyond the custom front door with its eye-catching sidelights is 2,350 square feet of living space on the first level, with a central foyer leading to a large kitchen and walk-in pantry, adjacent 14 by 16-foot hearth room and spacious living room with a natural fireplace. Also featured is a dining area and convenient home management center perfect for keeping your family life organized on the floor plan’s right side and a private study on the left, which lead to two patios, one covered and one open-air. Private spaces are concentrated on the 1,800-square-foot second level, where a large master suite invites relaxation and rest and includes built-ins, a master bath with double vanity and two walk-in closets. Also upstairs is a loft, laundry and two additional family bedrooms as well as 400 square foot of attic storage. The approximately 1,500-square-foot lower level features a 15 by 24-foot family room, a guest bedroom, billiards and refreshment area, and a 15 by 26-foot home theater perfect for movie nights.
Photographer: Ashley Avila Photography
24.537 Billeder af hus med blandet facade og saddeltag
3

