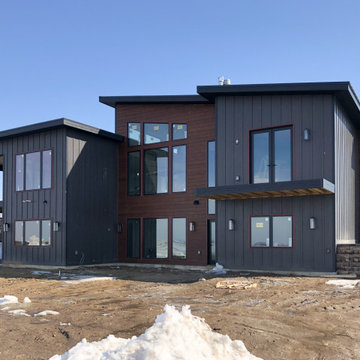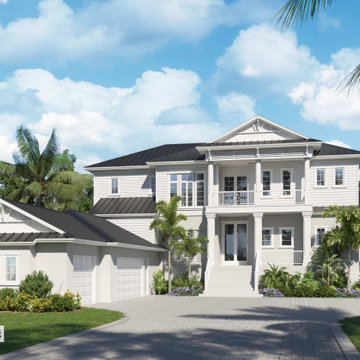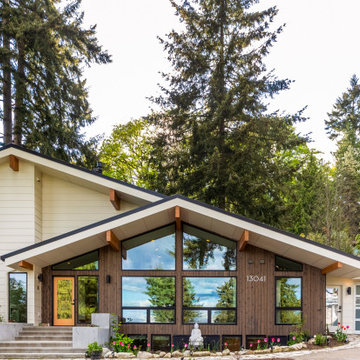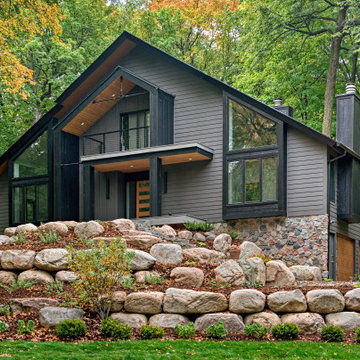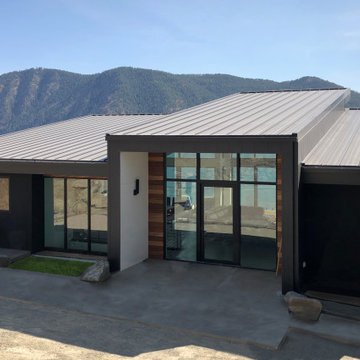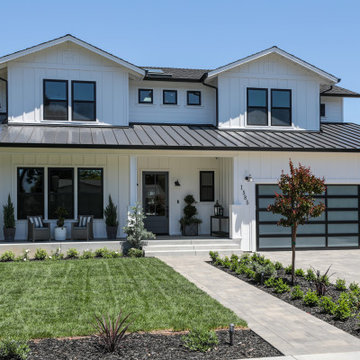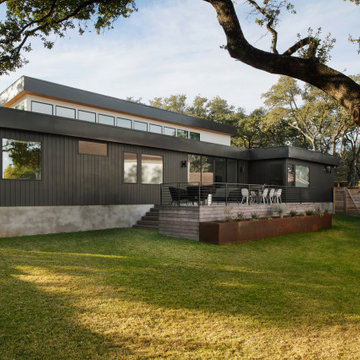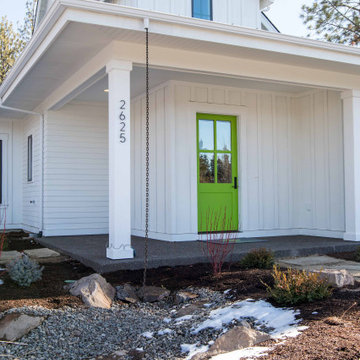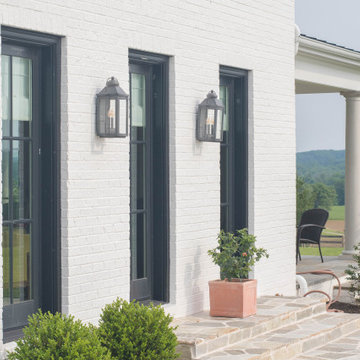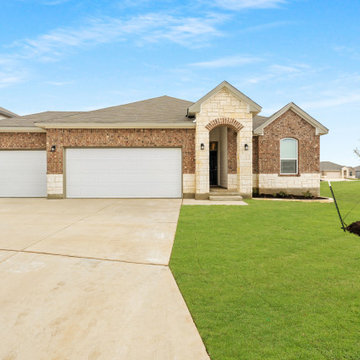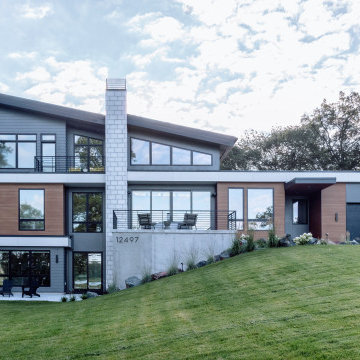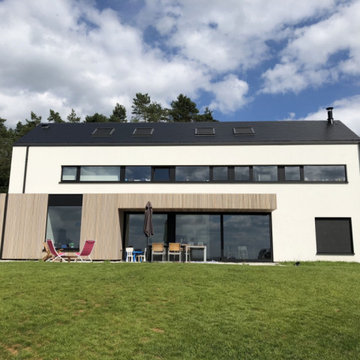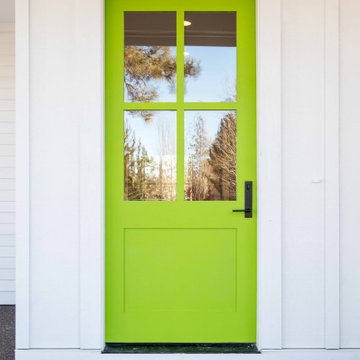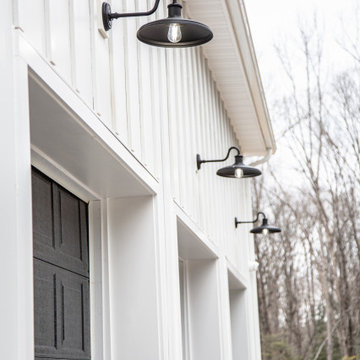2.538 Billeder af hus med blandet facade
Sorteret efter:
Budget
Sorter efter:Populær i dag
81 - 100 af 2.538 billeder
Item 1 ud af 3
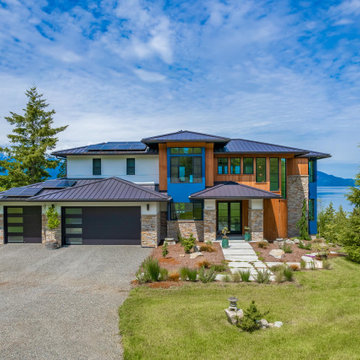
Pacific Northwest modern custom home built by Ritzman Construction LLC, designed by Architects Northwest, Inc
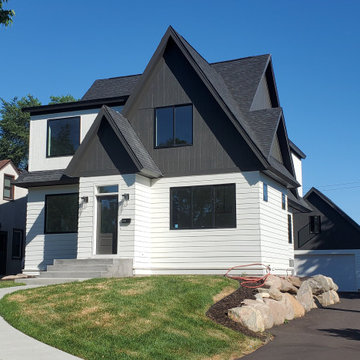
Modern cottage style with steep rooflines white siding and urbane bronze gables

Front view of Treehouse. Covered walkway with wood ceiling and metal detail work. Large deck overlooking creek below.
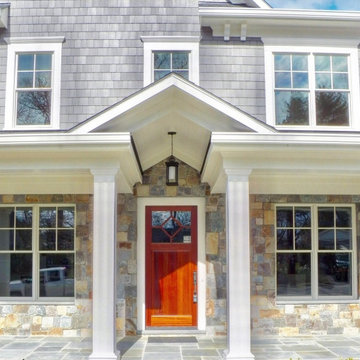
This beautiful colonial-style home showcases a front porch accent wall with Bayside square-rec natural bedface thin stone veneer. Bayside is a natural castle rock or square-rec style real stone veneer. The thin veneer exclusively shows the bedfaces which are the tops and bottoms of the natural stone slabs. Image walking across the horizontal surface of a quarry, the surface you are walking on is the bedface that will become the natural stone veneer for your project. The layers of the quarry allow water and minerals to settle on them over time causing the natural grey stone to have shades of tan and occasionally brown. The Bayside quarry is naturally layered in approximately 1” heights allowing this stone to have a split back as opposed to a back sawn with a diamond blade. We pass the production cost savings on to our customers making Bayside one of our more cost-effective premium stone options.
2.538 Billeder af hus med blandet facade
5

