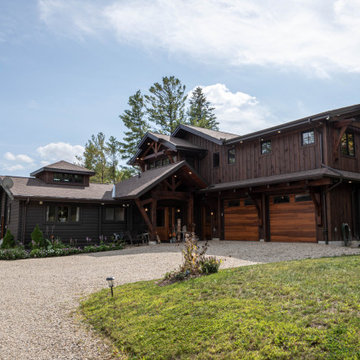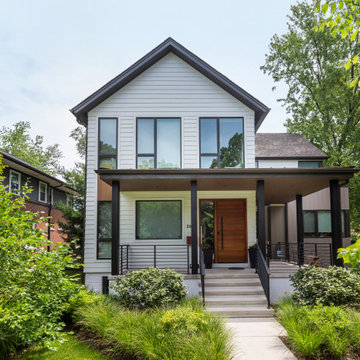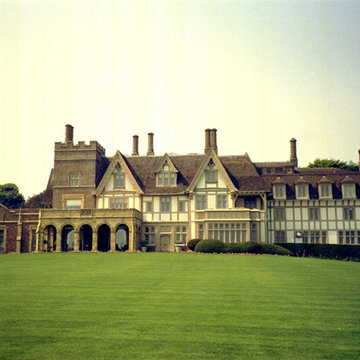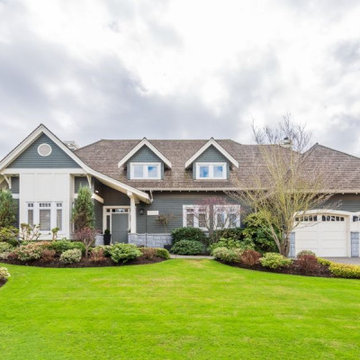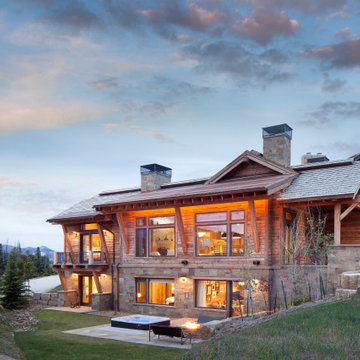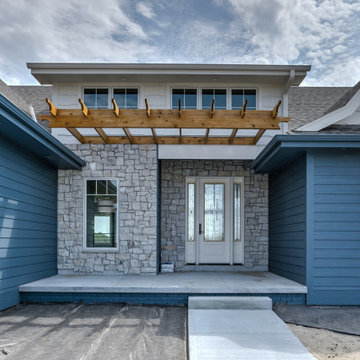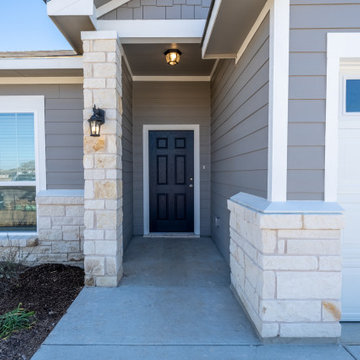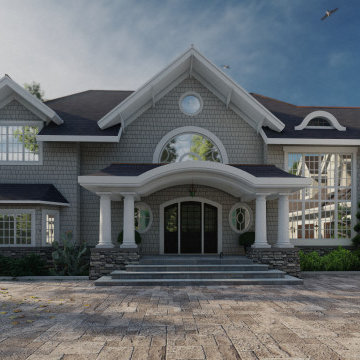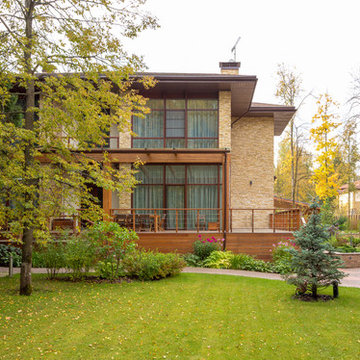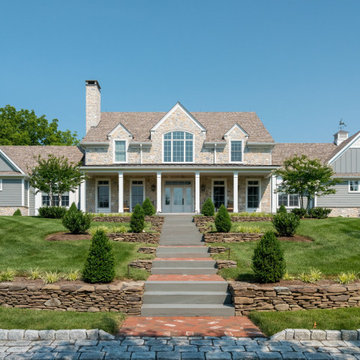861 Billeder af hus med blandet facade
Sorteret efter:
Budget
Sorter efter:Populær i dag
201 - 220 af 861 billeder
Item 1 ud af 3
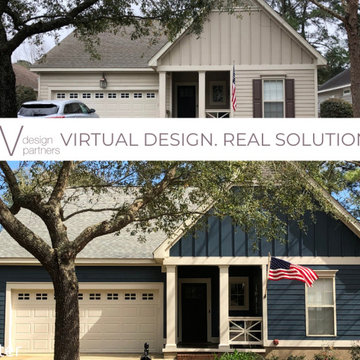
Before and After. A great example of how an unexpected dark blue can make a powerful change in curb appeal.
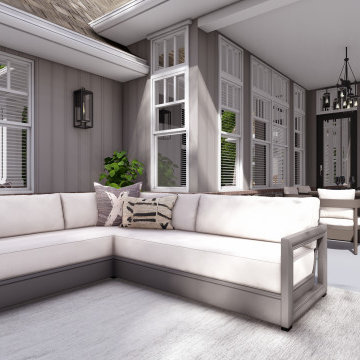
Rear covered porch of L'Attesa Di Vita II. View our Best-Selling Plan THD-1074: https://www.thehousedesigners.com/plan/lattesa-di-vita-ii-1074/
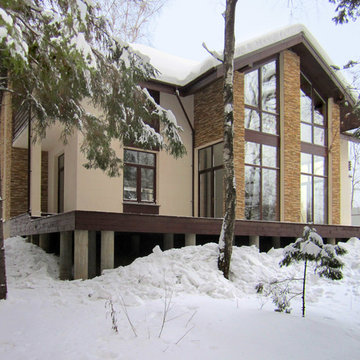
Главные внутренние помещения имеют очень большую площадь остекления, особенно на 2 этаже. Акцент на связи внутреннего и внешнего пространства можно назвать характерной чертой всех проектов архитектурного бюро. При этом внутри есть только две несущие монолитные колонны, что потенциально даёт много возможностей для свободной планировки помещений.
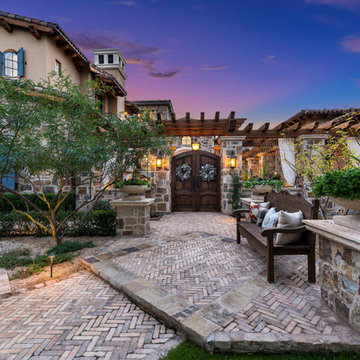
We love this mansion's stone exterior, the front courtyard, brick pavers, and luxury landscape design.
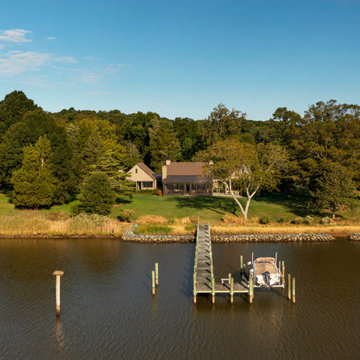
Inspired by the client's desire to design a modern home that blends into its surrounding riverside environment, this residence effortlessly integrates itself with nature. The home’s exterior incorporates horizontal board and batten siding painted a deep, earthy brown, ensuring the structure is softly indiscernible until you are in close proximity. The modern vernacular is further expressed through simple and clean lines, a tinted metal roof, and wall-to-wall glass on the waterside.
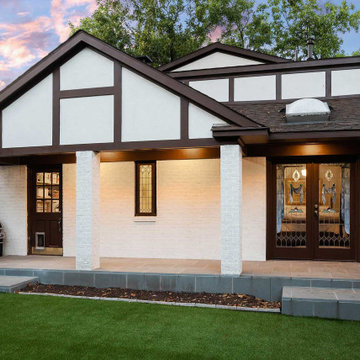
To better incorporate both additions, a gable roof porch was added, which also created depth and dimension, and protected the exterior doors from the elements. Building the new porch also required extensive relocation of the existing electrical, plumbing, and sewer lines.
All of the finishes and fixtures were selected to match the home’s original architecture, including custom decorative ceiling beams, custom-matched trim profiles, antique brass hardware, and neutral paint colors. Custom window mullions in the new upstairs addition and Craftsman-style detail round out this incredible, authentic design inspired by the Arts and Crafts movement.
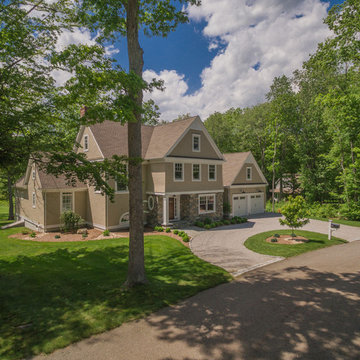
A classically designed house located near the Connecticut Shoreline at the acclaimed Fox Hopyard Golf Club. This home features a shingle and stone exterior with crisp white trim and plentiful widows. Also featured are carriage style garage doors with barn style lights above each, and a beautiful stained fir front door. The interior features a sleek gray and white color palate with dark wood floors and crisp white trim and casework. The marble and granite kitchen with shaker style white cabinets are a chefs delight. The master bath is completely done out of white marble with gray cabinets., and to top it all off this house is ultra energy efficient with a high end insulation package and geothermal heating.
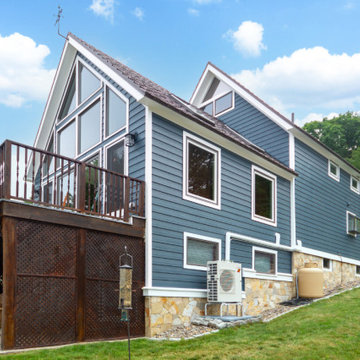
This beautiful, lakeside, colonial located in Hopkinton, MA underwent one of the most beautiful siding transformations of the year using our GorillaPlank™ Siding System.
Built in 1940, this lakeside home in Hopkinton, MA had old scalloped cedar shakes that had become old and worn out. The homeowners considered painting again, but did not want the costly expense of having to paint again, so they decided it was time to renovate and modernize their living space with a low-maintenance siding that closely resembled the appearance of wood.
Everlast Composite Siding was the siding of choice using our GorillaPlank™ Siding System.
Before installing the GorillaPlank™ Siding System, our expert team of installers went to work by stripping down the existing cedar shingles and clapboards down to the sheathing.
After verifying the underlying condition of the sheathing, our team went ahead and set staging to protect the beautiful metal roofs, then proceeded to install the moisture barrier to protect the sheathing, and then installed insulation for added protection and comfort.
Their house is now featuring Everlast Composite Siding in the 7” exposure of one of the newest colors, Blue Spruce!
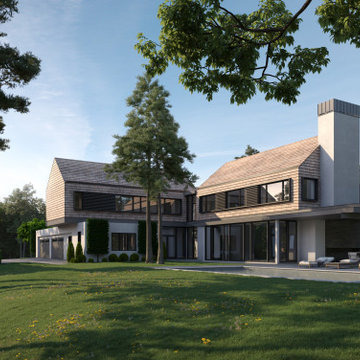
New contemporary home using gable volumes, flat roofed glass connectors and large sliding door systems for easy indoor/outdoor access. Driveway motor court, garage entrance, outdoor pool and terraces.
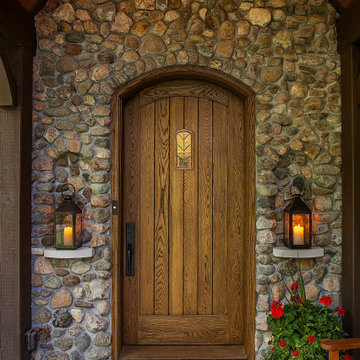
This new custom home was designed in the true Tudor style and uses mixed materials of stone, brick and stucco on the exterior. Home built by Meadowlark Design+ Build in Ann Arbor, Michigan Architecture: Woodbury Design Group. Photography: Jeff Garland
861 Billeder af hus med blandet facade
11
