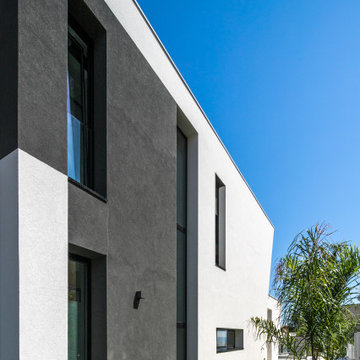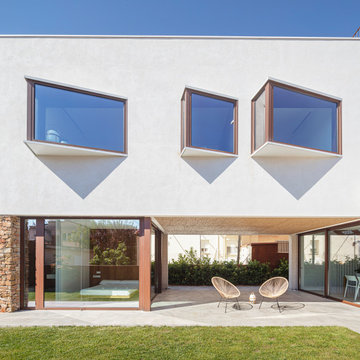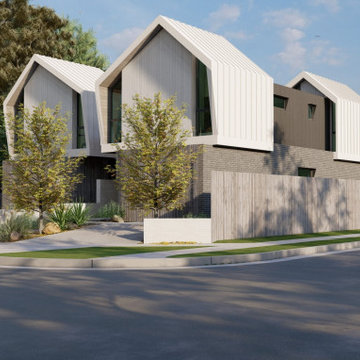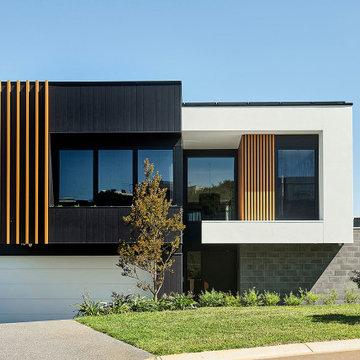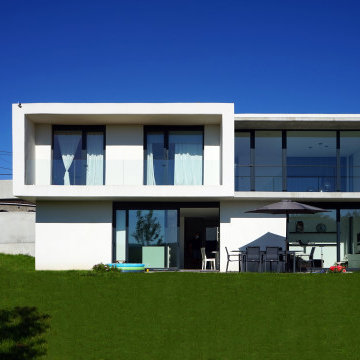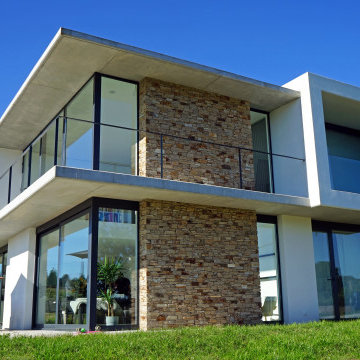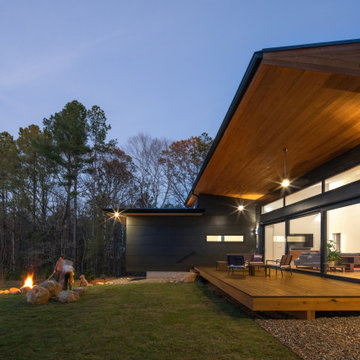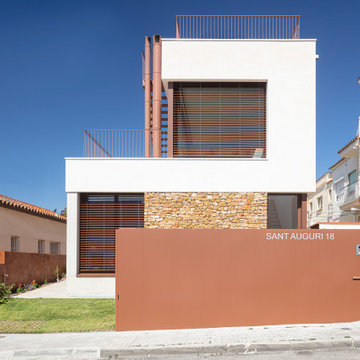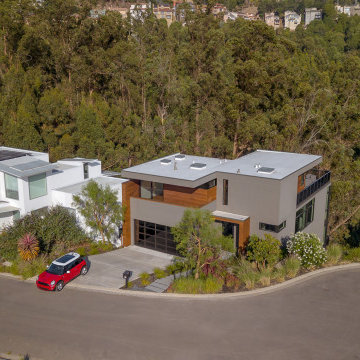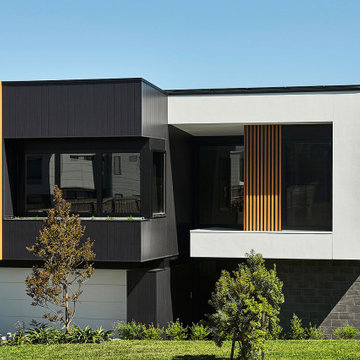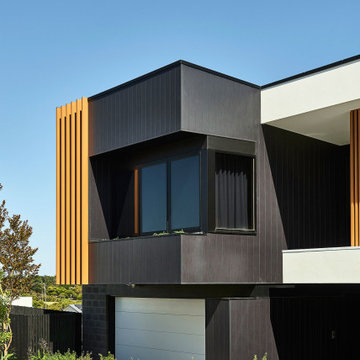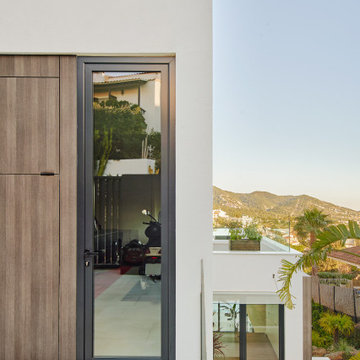195 Billeder af hus med blandet facade
Sorteret efter:
Budget
Sorter efter:Populær i dag
41 - 60 af 195 billeder
Item 1 ud af 3
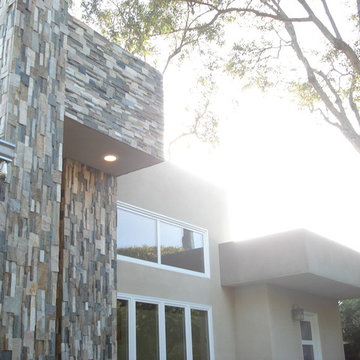
Ocean view custom home
Major remodel with new lifted high vault ceiling and ribbnon windows above clearstory http://ZenArchitect.com
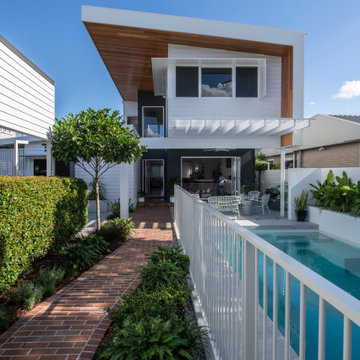
Mid-century meets modern – this project demonstrates the potential of a heritage renovation that builds upon the past. The major renovations and extension encourage a strong relationship between the landscape, as part of daily life, and cater to a large family passionate about their neighbourhood and entertaining.
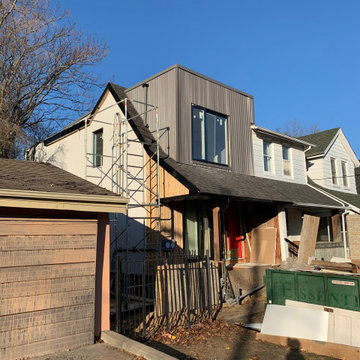
Renovation of an existing semi complete with an addition and legal separate unit in the basement.
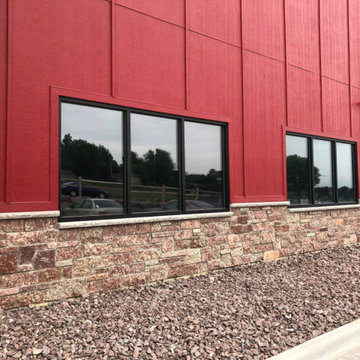
This beautiful red exterior showcases the Quarry Mill's Cherrywood natural thin stone veneer as wainscoting. Cherrywood is a dimensional cut or sawed height natural stone veneer. This natural thin veneer is known for its unique and vibrant colors. From a distance, the finished wall will have a deep red or lavender tone, but upon closer inspection, the whites and greens shine through. This type of color variation can only be achieved with natural stone; it comes from the mineral concentration within the ground where Cherrywood is quarried. Cherrywood has a tumbled finish giving it an old and weathered feel that is soft to the touch.
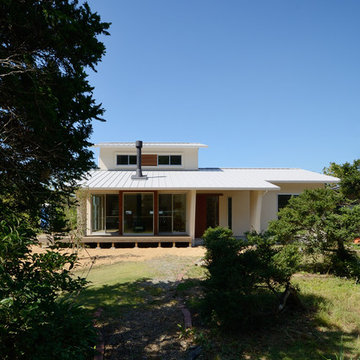
周囲を山々に囲まれ緑あふれる敷地に佇む平屋のようなボリュームの外観に、白を基調とした塗壁で明るくまとめました。
可愛らしい外観の中に、薪ストーブから延びる黒色の煙突がアクセントになっています。
1階で基本的な生活を完結できるプランとしたため、2階部分はコンパクトに収まり、平屋を思わせるような重心の低いデザインになりました。

A rear deck and custom hardwood pergola frame the exterior view of the new addition.
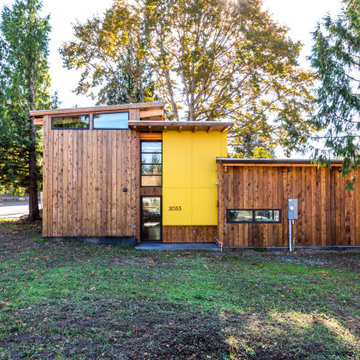
Mid-century modern inspired, passive solar house. An exclusive post-and-beam construction system was developed and used to create a beautiful, flexible, and affordable home.
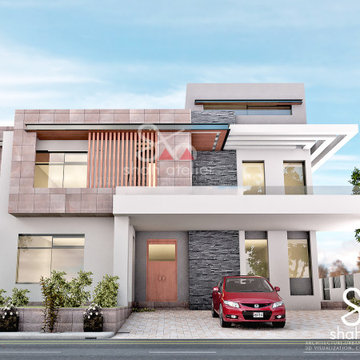
A Contemporary Residence for Mr WASIF ALI in E-16 ISLAMABAD
Design Consultants-= Shah Atelier
Design Architect= Shah Nawaz Janbaz
Status= Under Construction
Covered Area= 500 sqyd
#architect #underconstruction #design #house #house #consultants #atelier #islamabad #architectureanddesign
#architectureporn #architecture_hunter #archidaily #architecturelover #architettura #classical #classic #classicalarchitecture #classicalresidence #homedesign #homedecor #homebuilding #homestaging
#homes #residentialdesign #residence #residentialproject
#residentialarchitecture #residencial #residential #residentialrealestate #residentialconstruction #business
#businessdevelopment #investing #investor #designbuild #developers #architecture #realestate #contemporary #construction #exterior #greenarchitecture #sustainablearchitecture #walls
195 Billeder af hus med blandet facade
3
