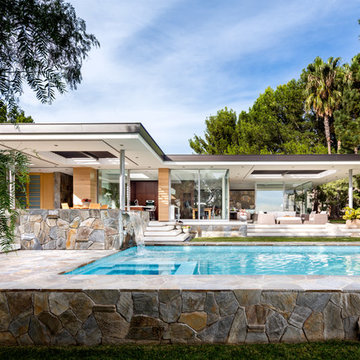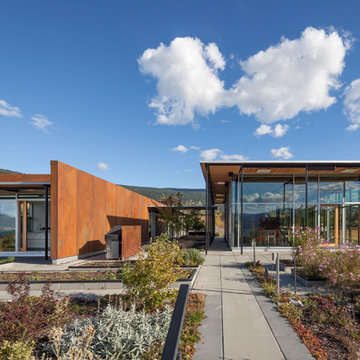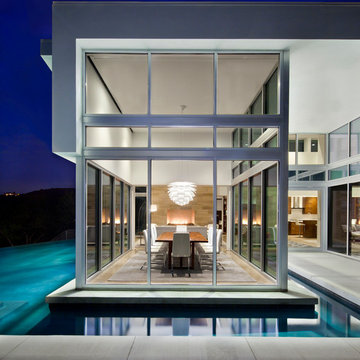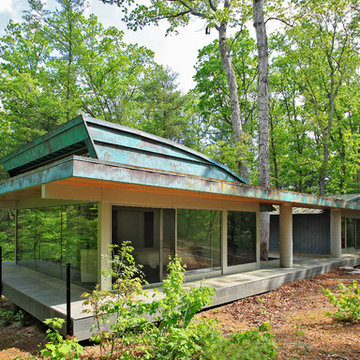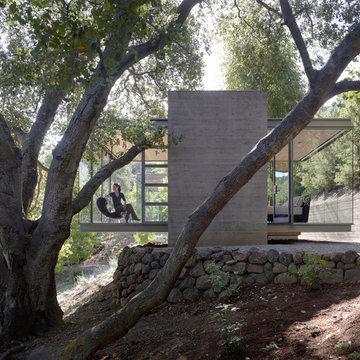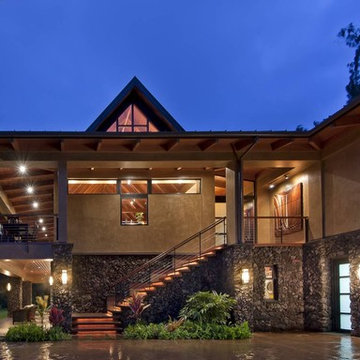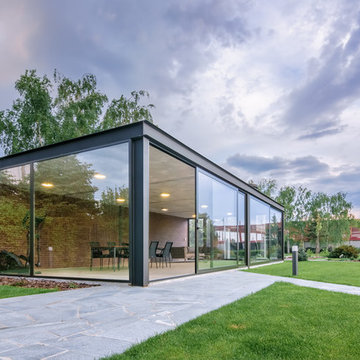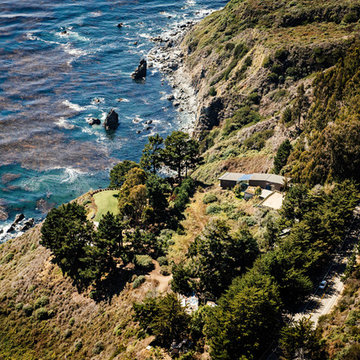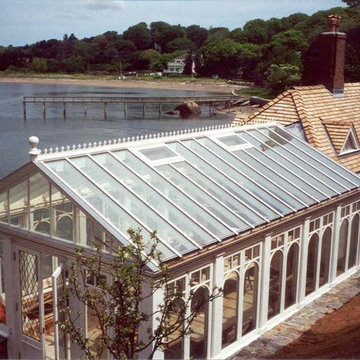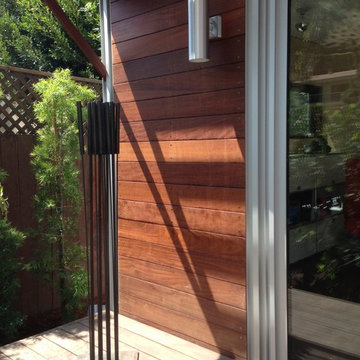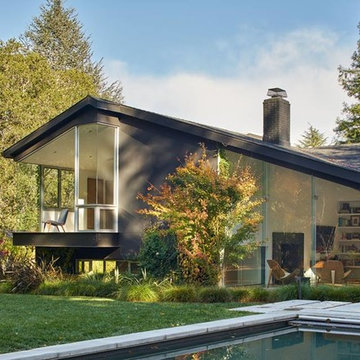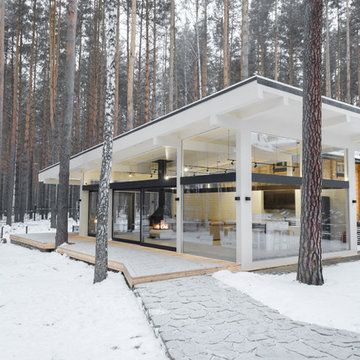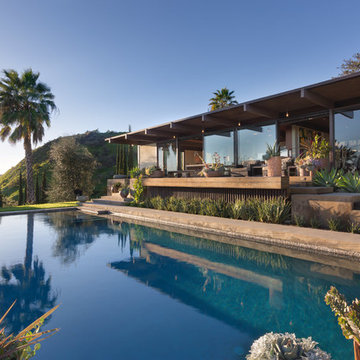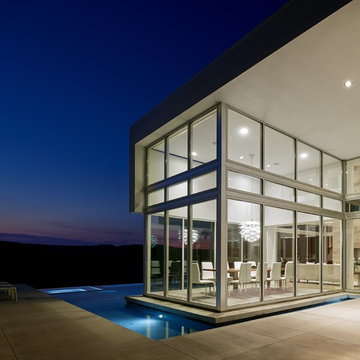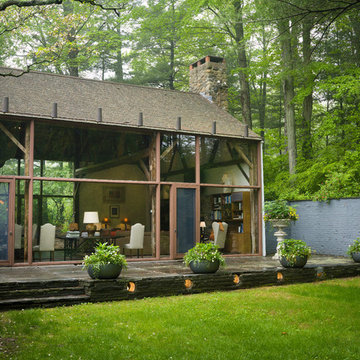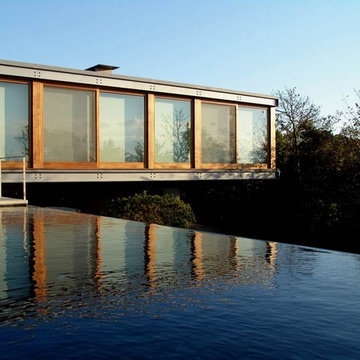614 Billeder af hus med en etage og glasfacade
Sorteret efter:
Budget
Sorter efter:Populær i dag
101 - 120 af 614 billeder
Item 1 ud af 3
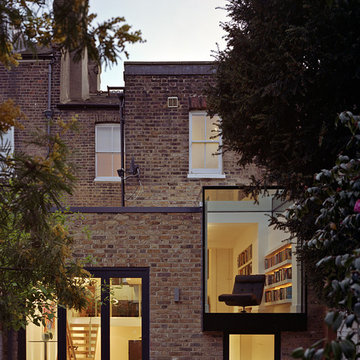
Beautiful Culmax Glass Box - Oriel Bay Window Extension to a standard Victorian Home, Lets in more light and creates a contemporary feature
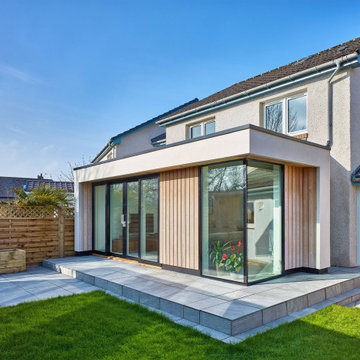
A modest single storey extension to an attractive property in the crescent known as Hilltop in Linlithgow Bridge. The scheme design seeks to create open plan living space with kitchen and dining amenity included.
Large glazed sliding doors create connection to a new patio space which is level with the floor of the house. A glass corner window provides views out to the garden, whilst a strip of rooflights allows light to penetrate deep inside. A new structural opening is formed to open the extension to the existing house and create a new open plan hub for family life. The new extension is provided with underfloor heating to complement the traditional radiators within the existing property.
Materials are deliberately restrained, white render, timber cladding and alu-clad glazed screens to create a clean contemporary aesthetic.
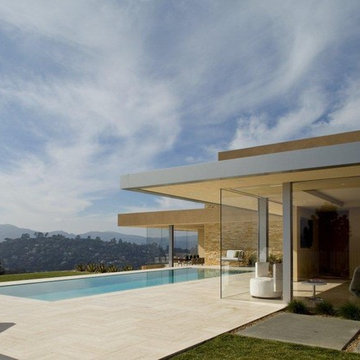
Garay Residence, Tiburon, California. Designed by Swatt Architects. Photos by Russell Abraham. Built by Jamba Construction.
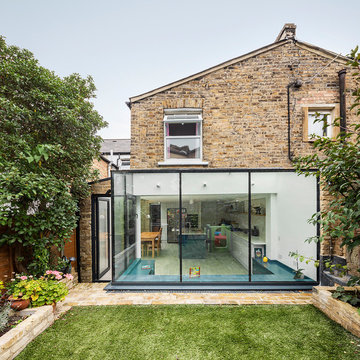
We have structurally bonded virtually frameless conservatory. Solar glass has been used as standard. We also completed a single door which has a 10 point locking built into the frame. Additionally, a coded key locking system is also used for additional security against key cloning
614 Billeder af hus med en etage og glasfacade
6
