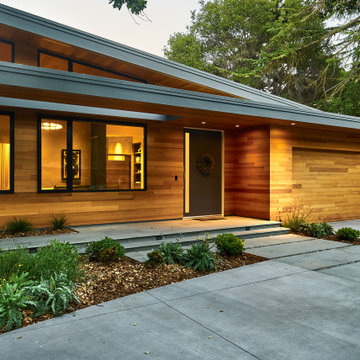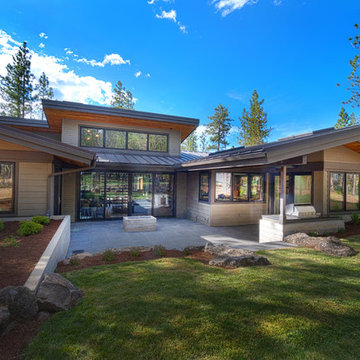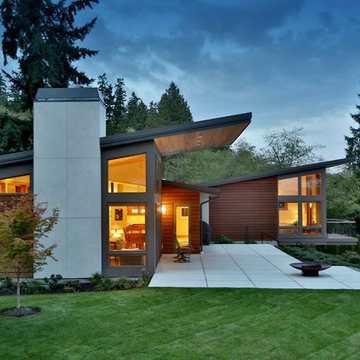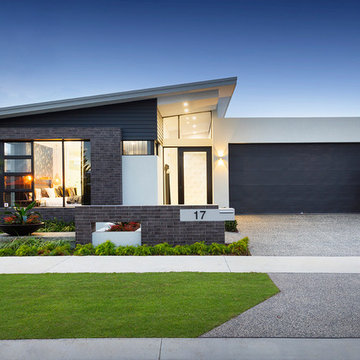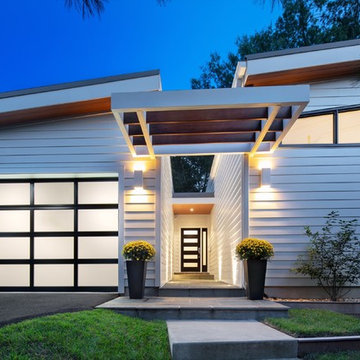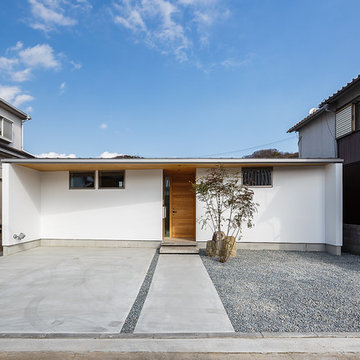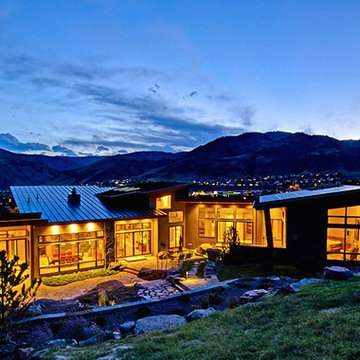4.518 Billeder af hus med en etage og halvtag
Sorteret efter:
Budget
Sorter efter:Populær i dag
1 - 20 af 4.518 billeder
Item 1 ud af 3

Exterior of this modern country ranch home in the forests of the Catskill mountains. Black clapboard siding and huge picture windows.

A Southern California contemporary residence designed by Atelier R Design with the Glo European Windows D1 Modern Entry door accenting the modern aesthetic.
Sterling Reed Photography

The indoor-outdoor living area has a fireplace and a fire pit.
Landscape Design and Photo by Design Workshop, Aspen, Colorado.
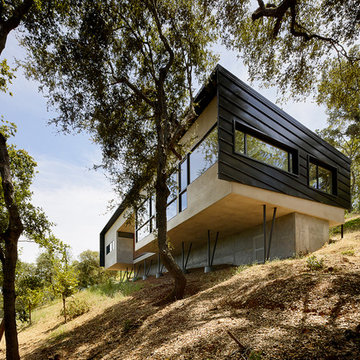
Despite an extremely steep, almost undevelopable, wooded site, the Overlook Guest House strategically creates a new fully accessible indoor/outdoor dwelling unit that allows an aging family member to remain close by and at home.
Photo by Matthew Millman
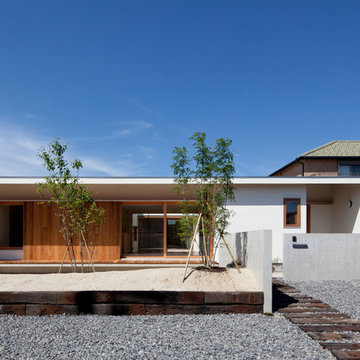
郊外に立つ平屋のコートハウス。木製デッキのある中庭を中心に、家族の気配を感じながら楽しく暮らすすまい。趣味室のロフトや中庭を望む家族共有のワークスペースなど家族の居場所が散りばめてあります。プライベートな中庭に面した窓はカーテンのいらない開口となっています。
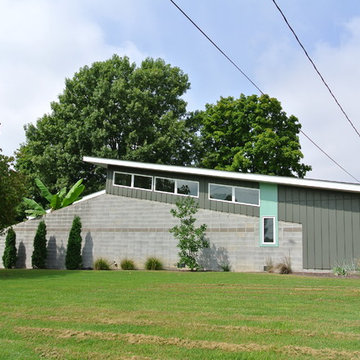
Exterior view of a mid century modern inspired home in Nashville, Tennessee featuring a courtyard with exposed concrete block and clerestory windows.
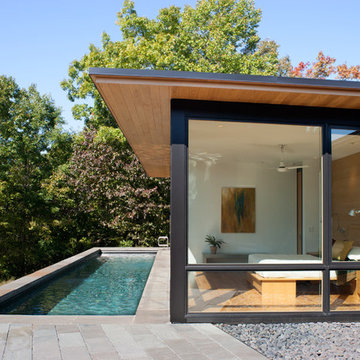
This modern lake house is located in the foothills of the Blue Ridge Mountains. The residence overlooks a mountain lake with expansive mountain views beyond. The design ties the home to its surroundings and enhances the ability to experience both home and nature together. The entry level serves as the primary living space and is situated into three groupings; the Great Room, the Guest Suite and the Master Suite. A glass connector links the Master Suite, providing privacy and the opportunity for terrace and garden areas.
Won a 2013 AIANC Design Award. Featured in the Austrian magazine, More Than Design. Featured in Carolina Home and Garden, Summer 2015.

Central glass pavilion for cooking, dining, and gathering at Big Tree Camp. This southern façade is a composition of steel, glass and screened panels with galvanized metal and cypress wood cladding, lighter in nature and a distinct contrast to the north facing masonry façade. The window wall offers large pristine views of the south Texas landscape.
4.518 Billeder af hus med en etage og halvtag
1




