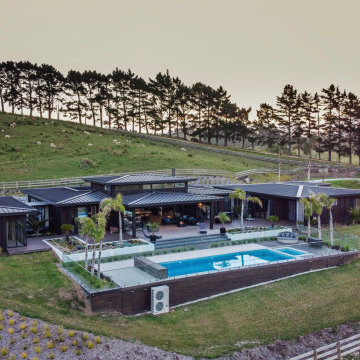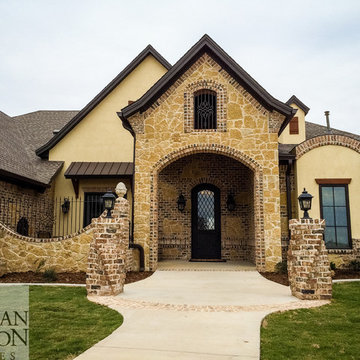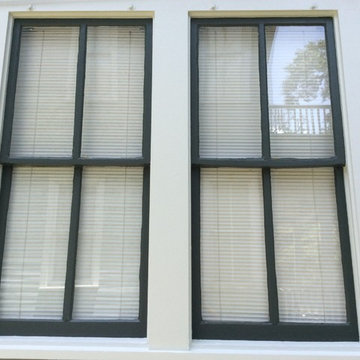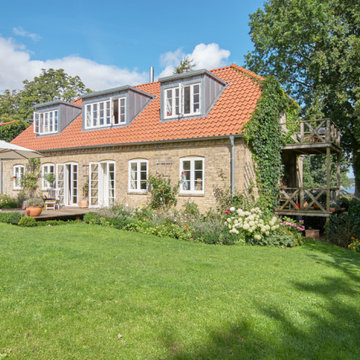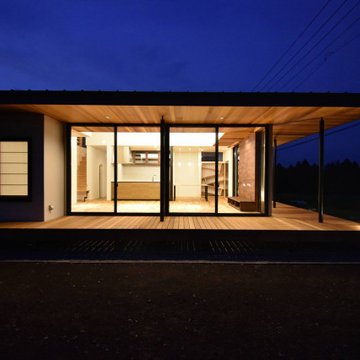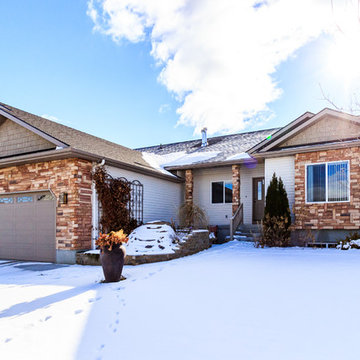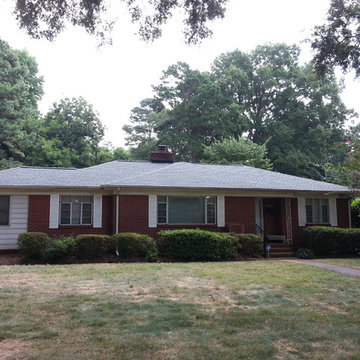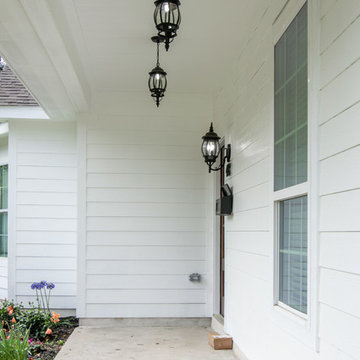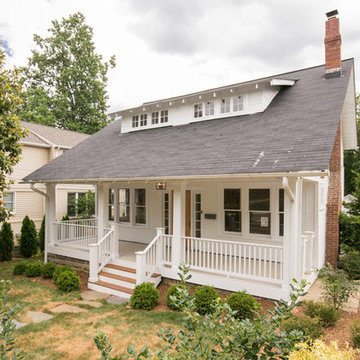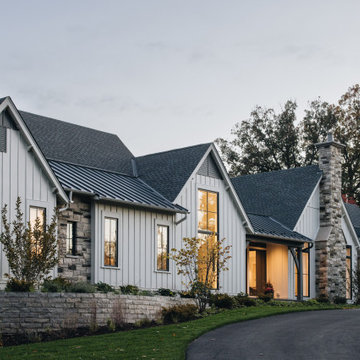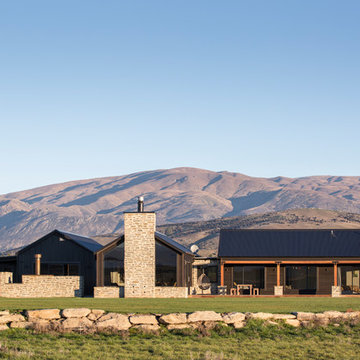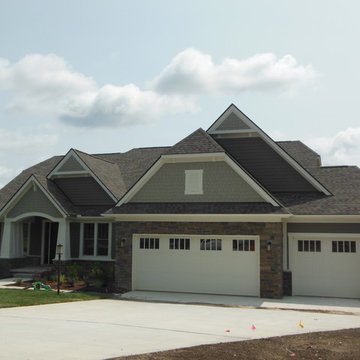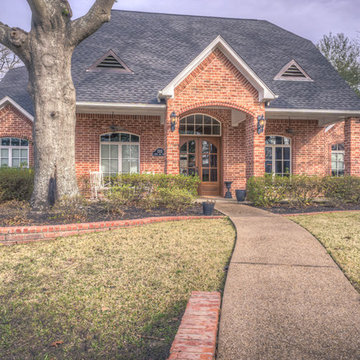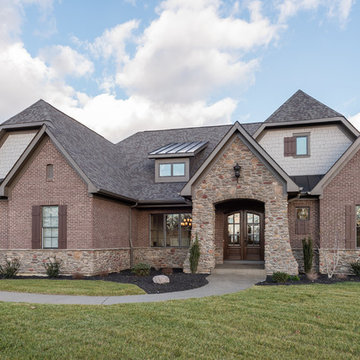1.193 Billeder af hus med en etage og halvvalmet tag
Sorteret efter:
Budget
Sorter efter:Populær i dag
161 - 180 af 1.193 billeder
Item 1 ud af 3
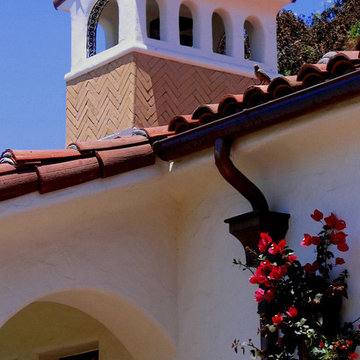
Design Consultant Jeff Doubét is the author of Creating Spanish Style Homes: Before & After – Techniques – Designs – Insights. The 240 page “Design Consultation in a Book” is now available. Please visit SantaBarbaraHomeDesigner.com for more info.
Jeff Doubét specializes in Santa Barbara style home and landscape designs. To learn more info about the variety of custom design services I offer, please visit SantaBarbaraHomeDesigner.com
Jeff Doubét is the Founder of Santa Barbara Home Design - a design studio based in Santa Barbara, California USA.

A new 800 square foot cabin on existing cabin footprint on cliff above Deception Pass Washington
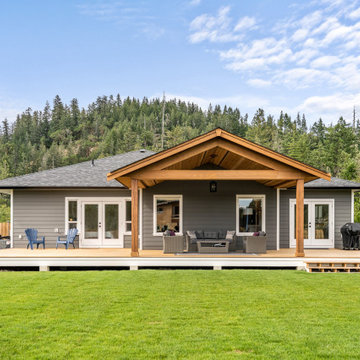
HardiePlank and HardieShingle siding provide a durable exterior against the elements for this custom modern farmhouse rancher. The wood details add a touch of west-coast.
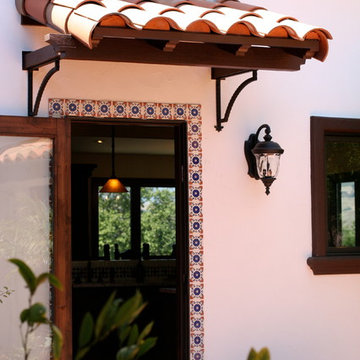
Spanish tile & wrought iron accents on this Spanish style adobe house in San Luis Obispo, CA.
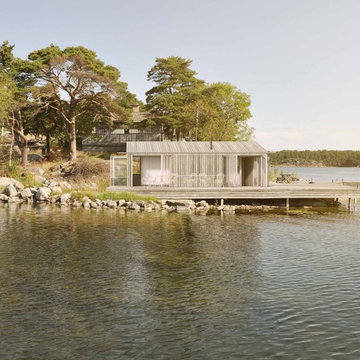
Modulbyggt attefallshus i tjärvitrol. Vi bygger inomhus, med badrum, kök och inbyggd förvaring. Vi tar sedan de färdiga modulerna till din tomt, lyfter dem på plats med en kran och sätter ihop dem.
Valfriheten är stor. Du kan välja ett hus i den storlek du vill ha, med ditt val av fasad, tak, material och tillval. Oavsett val blir resultatet tidlöst i ordets absoluta betydelse.
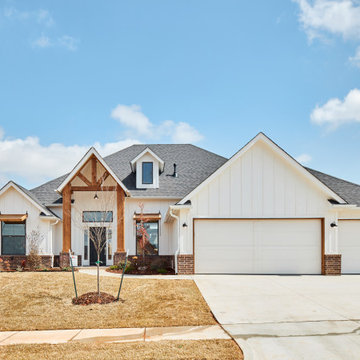
You will love the 12 foot ceilings, stunning kitchen, beautiful floors and accent tile detail in the secondary bath. This one level plan also offers a media room, study and formal dining. This award winning floor plan has been featured as a model home and can be built with different modifications.
1.193 Billeder af hus med en etage og halvvalmet tag
9
