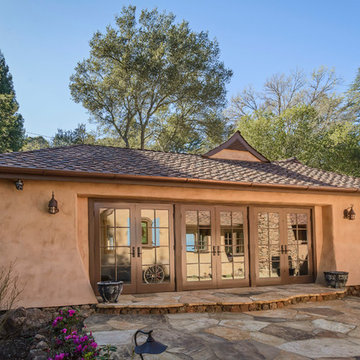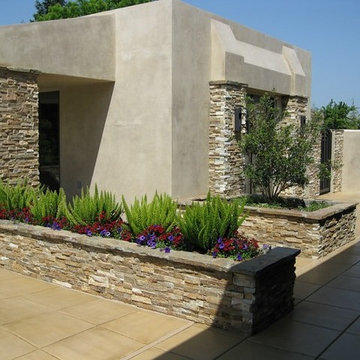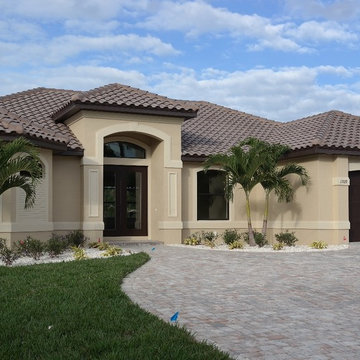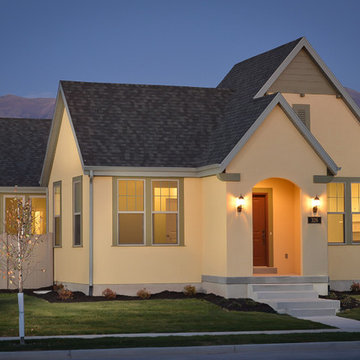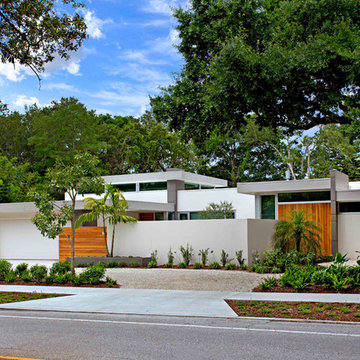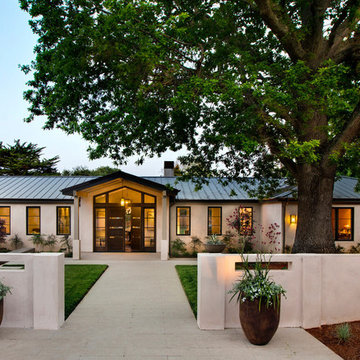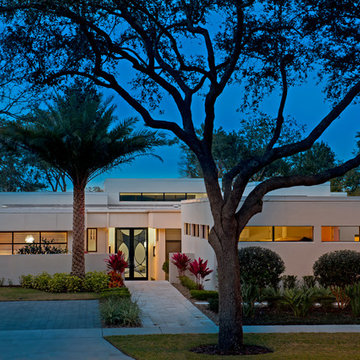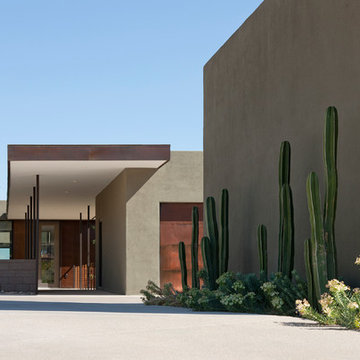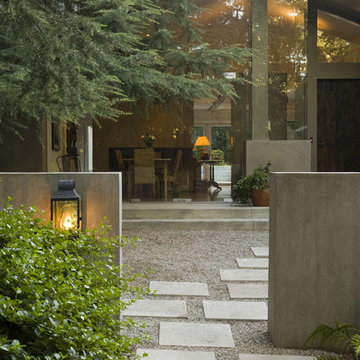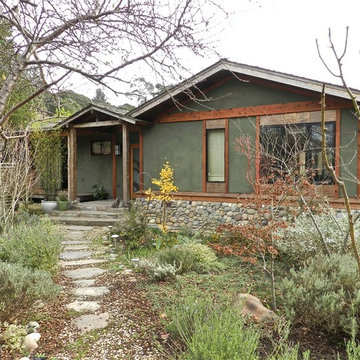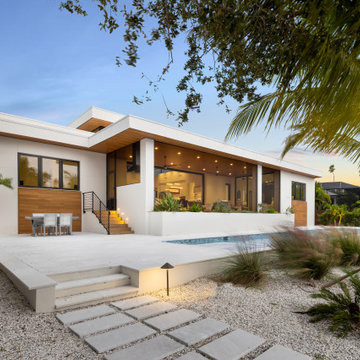13.058 Billeder af hus med en etage og stuk
Sorteret efter:
Budget
Sorter efter:Populær i dag
201 - 220 af 13.058 billeder
Item 1 ud af 3
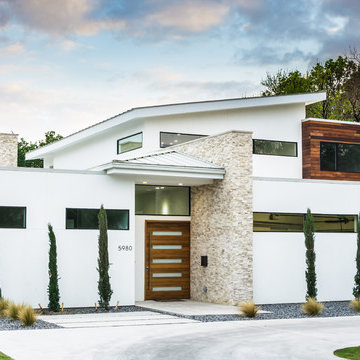
On a corner lot in the sought after Preston Hollow area of Dallas, this 4,500sf modern home was designed to connect the indoors to the outdoors while maintaining privacy. Stacked stone, stucco and shiplap mahogany siding adorn the exterior, while a cool neutral palette blends seamlessly to multiple outdoor gardens and patios.
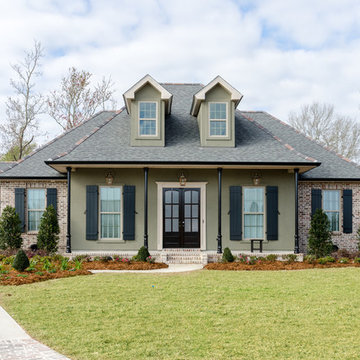
Home was built by Mallard Homes,LLC. Jefferson Door supplied the windows (Krestmark), exterior doors (Buffelen), Interior doors (Masonite), crown moldings and trim.
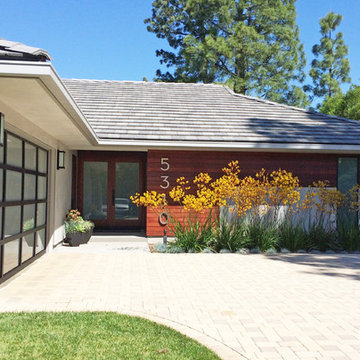
Updating this 70's ranch with a modern design began with addressing the entrance which is set back on the property. I used ipe paneling and smooth stucco on the exterior to highlight the lines of the home. The paneling design is meant to be directional as well as esthetically pleasing.
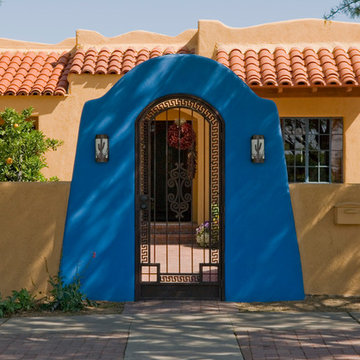
The custom masonry entry addition to this craftsman style bungalow creates an interesting entrance area. The curved lines mimic the original parapet shapes designed with the original house construction. Photo - John Sartin
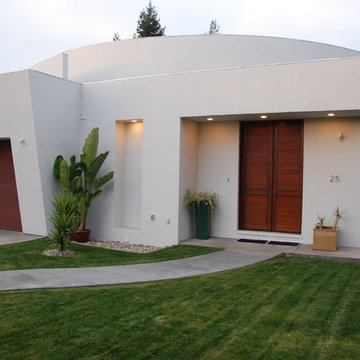
New Home
Principal Designer: Malika Junaid
Gen. Contractor: Boynton Construction
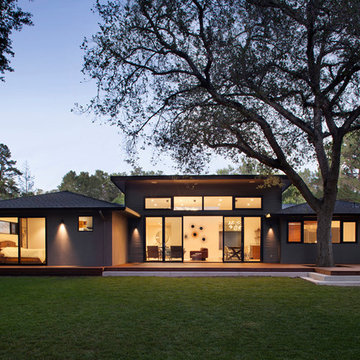
A beautiful sunset shot of the backyard showing the new great room in the middle, flanked by the master bedroom at left and kitchen to the right. The ipe deck wraps together all of these rooms and the heritage oak tree.
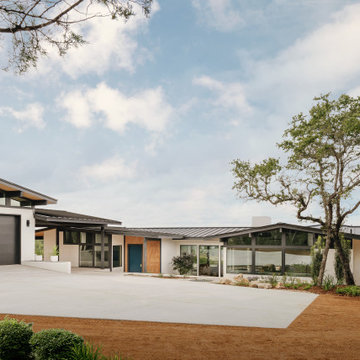
Our Austin studio decided to go bold with this project by ensuring that each space had a unique identity in the Mid-Century Modern style bathroom, butler's pantry, and mudroom. We covered the bathroom walls and flooring with stylish beige and yellow tile that was cleverly installed to look like two different patterns. The mint cabinet and pink vanity reflect the mid-century color palette. The stylish knobs and fittings add an extra splash of fun to the bathroom.
The butler's pantry is located right behind the kitchen and serves multiple functions like storage, a study area, and a bar. We went with a moody blue color for the cabinets and included a raw wood open shelf to give depth and warmth to the space. We went with some gorgeous artistic tiles that create a bold, intriguing look in the space.
In the mudroom, we used siding materials to create a shiplap effect to create warmth and texture – a homage to the classic Mid-Century Modern design. We used the same blue from the butler's pantry to create a cohesive effect. The large mint cabinets add a lighter touch to the space.
---
Project designed by the Atomic Ranch featured modern designers at Breathe Design Studio. From their Austin design studio, they serve an eclectic and accomplished nationwide clientele including in Palm Springs, LA, and the San Francisco Bay Area.
For more about Breathe Design Studio, see here: https://www.breathedesignstudio.com/
To learn more about this project, see here: https://www.breathedesignstudio.com/atomic-ranch
13.058 Billeder af hus med en etage og stuk
11

