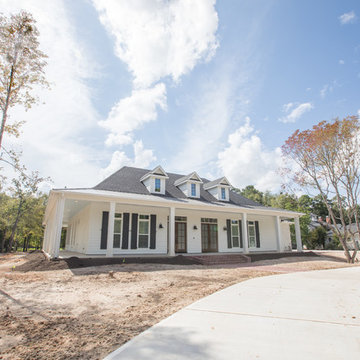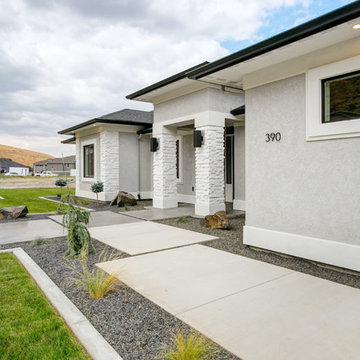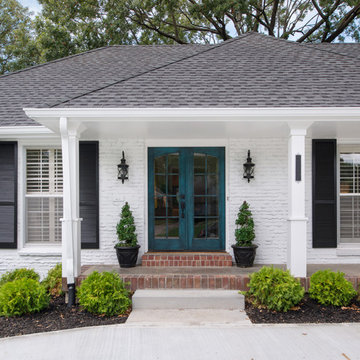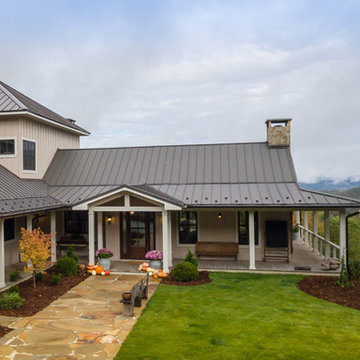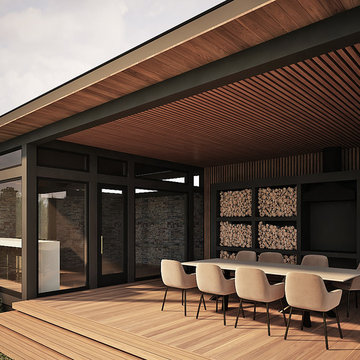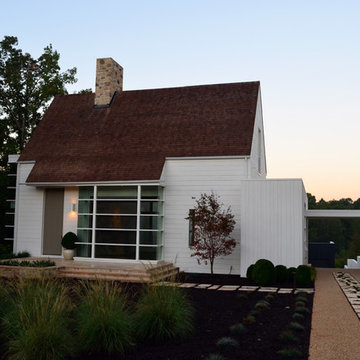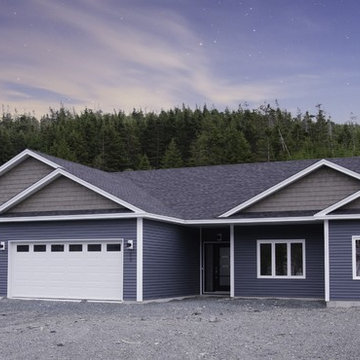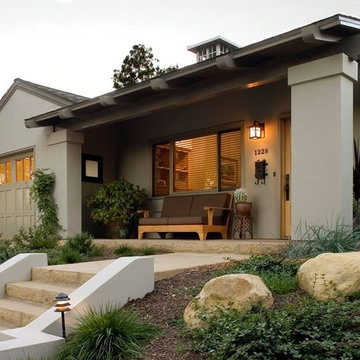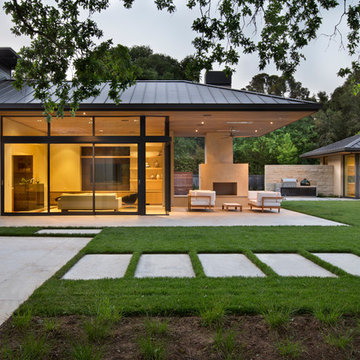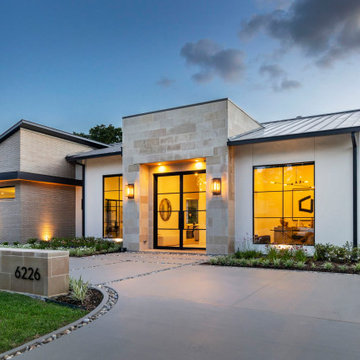12.285 Billeder af hus med en etage og valmtag
Sorteret efter:
Budget
Sorter efter:Populær i dag
181 - 200 af 12.285 billeder
Item 1 ud af 3
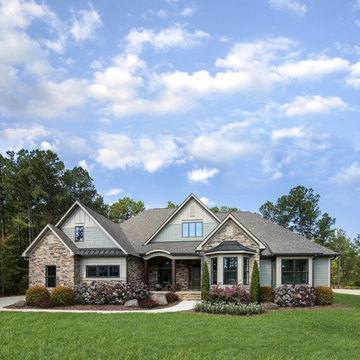
This stunning facade commands attention from all passersby with its exquisite details. The E-space and breakfast areas allow everyone to be near the kitchen without interfering with meal preparation. Perfect for summer cookouts, the porch and patio provide a place to relax, while the screen porch with outdoor grille and fireplace permits outdoor fun. The great room is open to the foyer and dining room, and adjacent to the study/bedroom. Ceiling treatments accent all three rooms, granting striking detail to each. Two additional bedrooms, each with their own bath, are in a wing of their own for privacy. The master suite sits behind the garage on the opposite side of the home. With a bayed sitting area and tray ceiling, the master bedroom is luxurious. A large corner shower is the highlight to the master bath, and two spacious walk-in closets are an added treat.
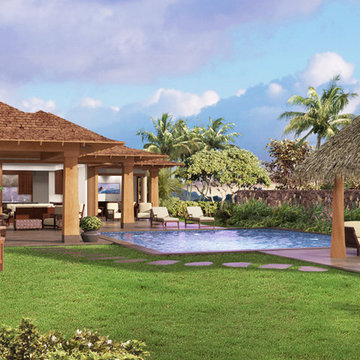
This Hawaii home built on Kauai's south shore is the perfect mix of modern and traditional design. The use of natural wood and white board and batten paneling create the perfect mix of relaxed elegance. The square teak columns speak to the contemporary design, while the reed thatch Pai Pai with natural log columns is a nod at times gone by. The whole home has an indoor-outdoor design that welcomes in the lush tropical landscape and ocean views.
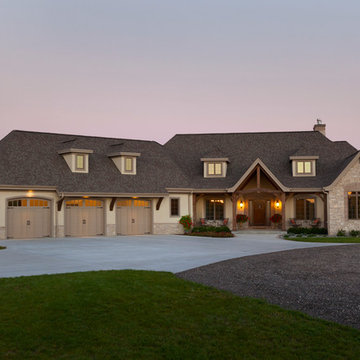
Wood timber beams, columns, and trusses at entry foyer. Symmetric dormers with sloped roofs. Extended roof on garage supported by wood brackets. Stone exterior accents with brick arches. (Ryan Hainey)
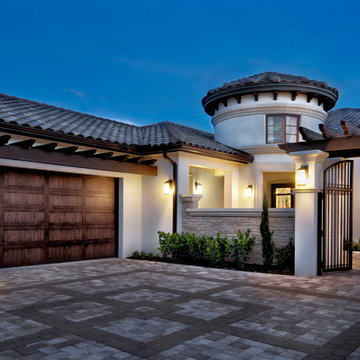
The Sater Design Collection's luxury, Tuscan home plan "Arabella" (Plan #6799). saterdesign.com
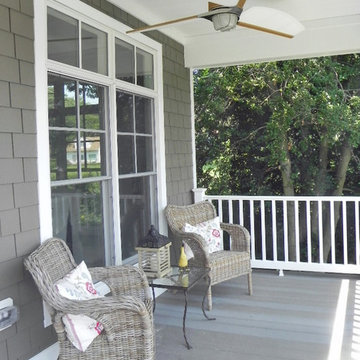
Everyone loves a good before and after story. Whether it’s the ugly duckling or Cinderella, the basic story is the same. Something undesirable and unattractive is transformed into something beautiful. I recently completed an architectural project that is a perfect example of this concept. An old dilapidated waterfront cottage (very common in Anne Arundel County) had become an eyesore. In this case the use of new, updated materials with a fresh color palette solved the problems. A metal roof, hardishingle siding, windows and porches are the basic building blocks for the new and improved skin. Finishing touches such as the exposed rafter tail detail, manicured landscaping and new fixtures all helped to add character. This cottage is all decked out and ready to continue its life in style. Amazing what a facelift can do for a house! Photography by Michael McLaughlin

3100 SQFT, 4 br/3 1/2 bath lakefront home on 1.4 acres. Craftsman details throughout.
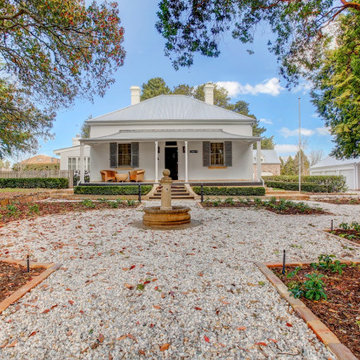
This heritage houses existing structure was expanded with an add on to the rear of the house. New roof was installed and exterior paint job. Construction of seperate three car garage and renovated coachouse for additional accomodation.
12.285 Billeder af hus med en etage og valmtag
10

