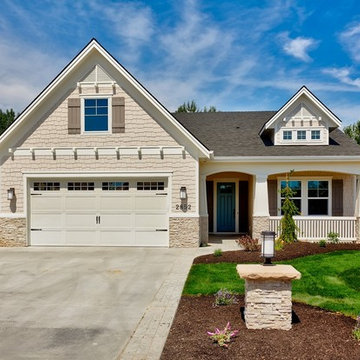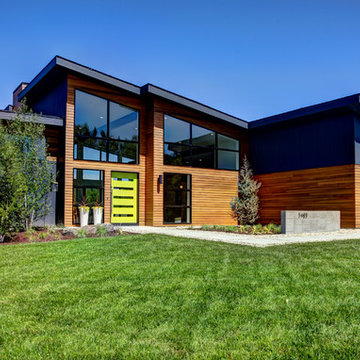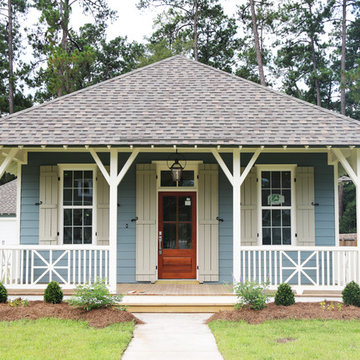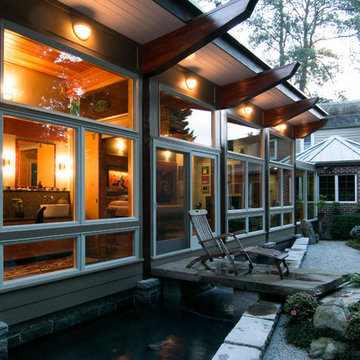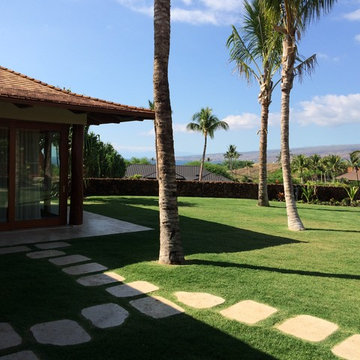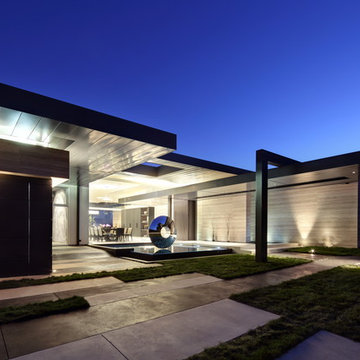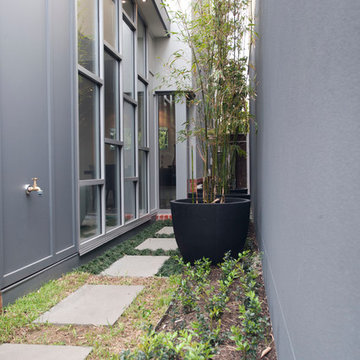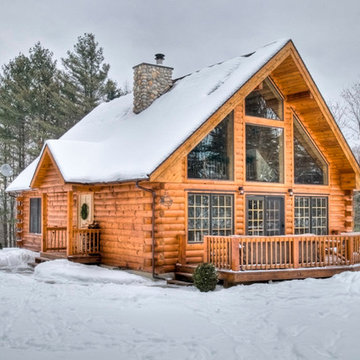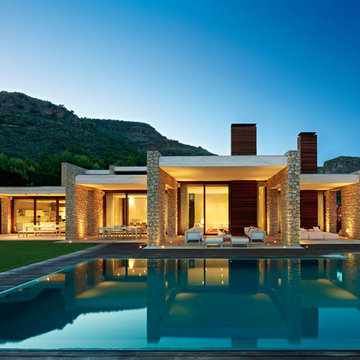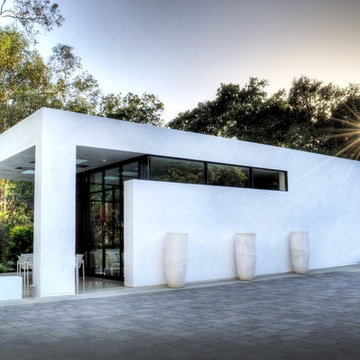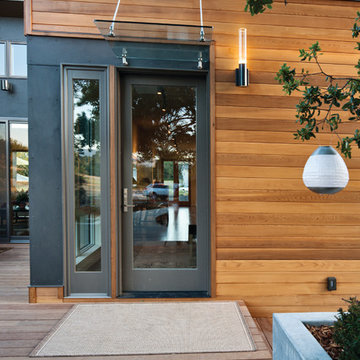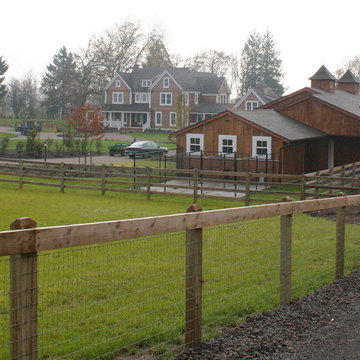74.488 Billeder af hus med en etage
Sorteret efter:
Budget
Sorter efter:Populær i dag
241 - 260 af 74.488 billeder
Item 1 ud af 3
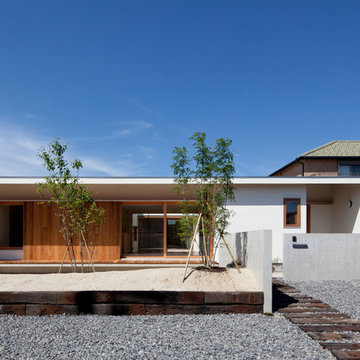
郊外に立つ平屋のコートハウス。木製デッキのある中庭を中心に、家族の気配を感じながら楽しく暮らすすまい。趣味室のロフトや中庭を望む家族共有のワークスペースなど家族の居場所が散りばめてあります。プライベートな中庭に面した窓はカーテンのいらない開口となっています。
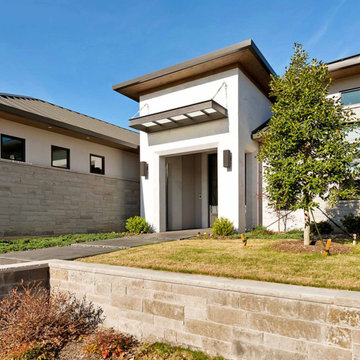
Carrara marble entry façade with contemporary design. Architecture; Richard Berry, Stone supplier; Sabella Carved Stone.
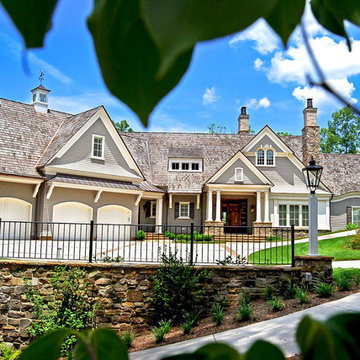
the Shingle Style home has plenty of guest parking as well as a three car garage. Flared and eyebrow cornices are reminiscent of 19th century Shingle Style homes. It's sited with stacked stone and boulder retaining walls in a way that the home fits the natural setting very well. From the parking area there is a walk that leads to the rear terrace and beyond to the lake below.
Design & photography by:
Kevin Rosser & Associates, Inc.
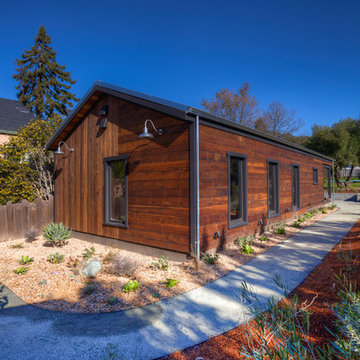
Old Growth redwood siding reused from original building. Removed gently, flipped, planed, chamfered and installed over two inches of exterior insulation and rainscreen. photo: Josh Speidel
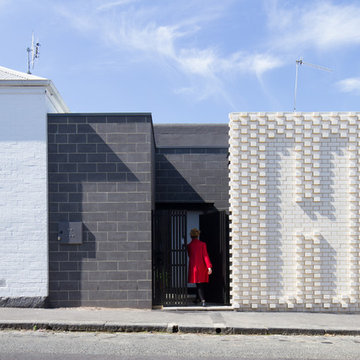
Exterior view of transtition from old (white painted Victorian) to new (white textured brick Hello wall) with black vertical timber screened gate to entry courtyard between | Photo: Nic Granleese
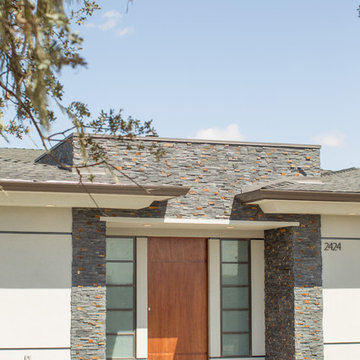
The Modern Prairie Style is highlighted by lots of corner windows, large overhangs, combination of stucco, horizontal wood siding and stacked slate.
-Mike Larson Estate Photography
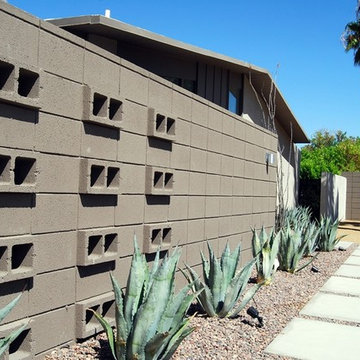
1950s concrete block privacy wall on front of Palm Springs mid-century modern house. Greg Hoppe photographed all images.
74.488 Billeder af hus med en etage
13
