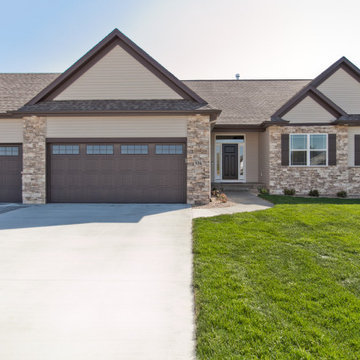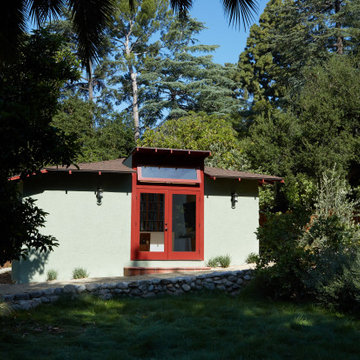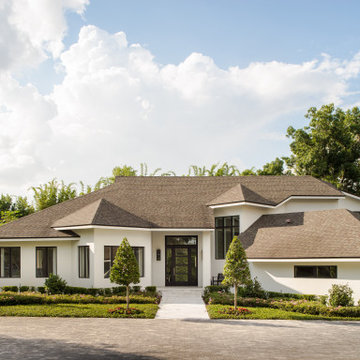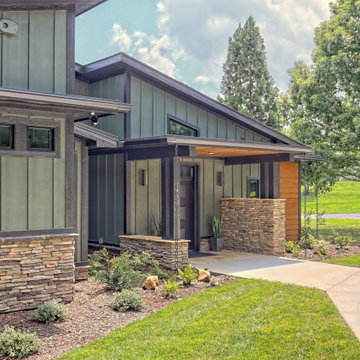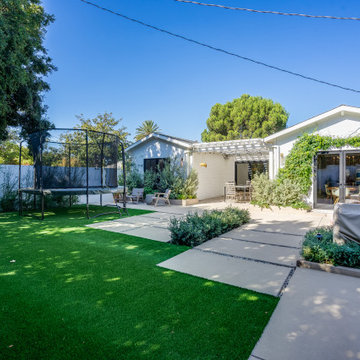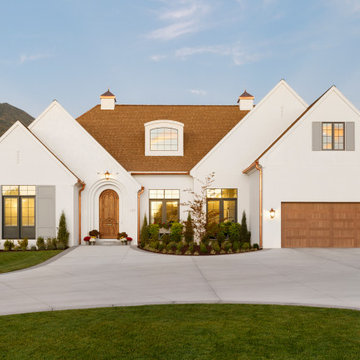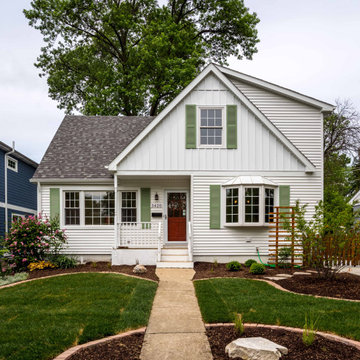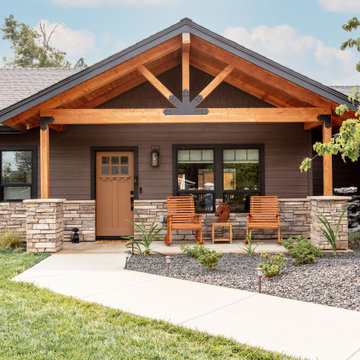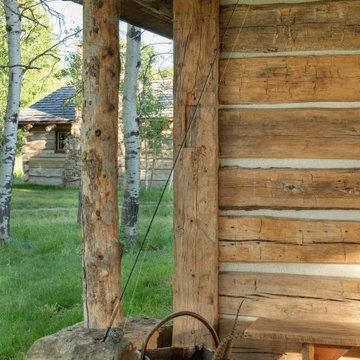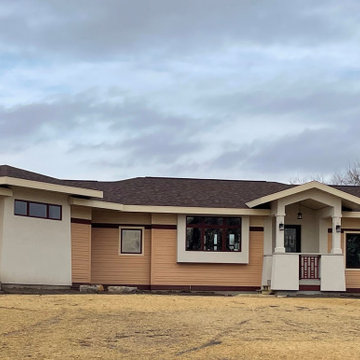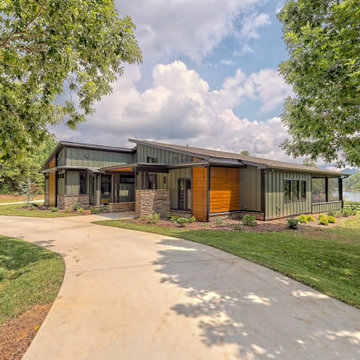1.639 Billeder af hus med en etage
Sorteret efter:
Budget
Sorter efter:Populær i dag
141 - 160 af 1.639 billeder
Item 1 ud af 3

Pulling back the folding doors reveals French doors and sidelights salvaged from a monastery in Minnesota.
We converted the original 1920's 240 SF garage into a Poetry/Writing Studio by removing the flat roof, and adding a cathedral-ceiling gable roof, with a loft sleeping space reached by library ladder. The kitchenette is minimal--sink, under-counter refrigerator and hot plate. Behind the frosted glass folding door on the left, the toilet, on the right, a shower.
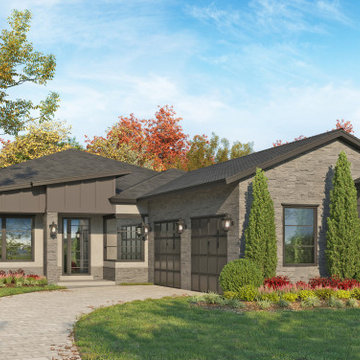
This modern Craftsman home puts a contemporary flare to is traditional style. Square columns support a bumped out entry with shed roofs cascading to one side. The roof line is a modern style of colliding geometric shapes. The overall effect is bold diagonals, counterpointed shapes, with multiple massing. The emphasis is on views everywhere in this home.
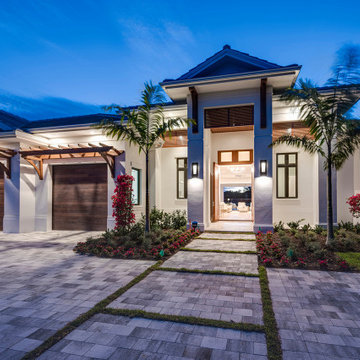
This coastal 4 bedroom house plan features 4 bathrooms, 2 half baths and a 3 car garage. Its design includes a slab foundation, CMU exterior walls, cement tile roof and a stucco finish. The dimensions are as follows: 74′ wide; 94′ deep and 27’3″ high. Features include an open floor plan and a covered lanai with fireplace and outdoor kitchen. Amenities include a great room, island kitchen with pantry, dining room and a study. The master bedroom includes 2 walk-in closets. The master bath features dual sinks, a vanity and a unique tub and shower design! Three bedrooms and 3 bathrooms are located on the opposite side of the house. There is also a pool bath.
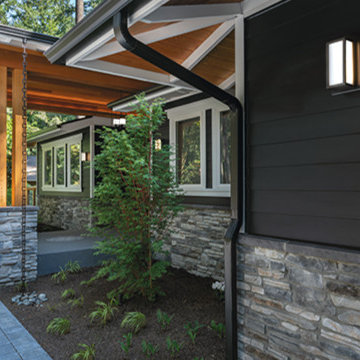
How would you like to give your home a face lift?
this year, inline with our 2021 national advertising campaign we would like to showcase your home...
and we'll spend our ad budget to do it!
Our national advertising campaign may use your home to showcase our products in the best trade magazines published today!
Your home could be featured in Fine Home Building, Qualified Remodeler, Remodeling, and Ask the Builder magazines.
Let Us Take Your Home Viral!
and Create Distinctive Curb Appeal at Home.
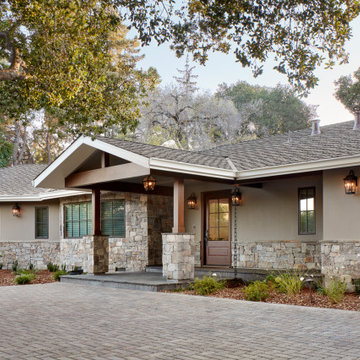
A graceful, mature Oak tree leans over the driveway just outside the entry. Wooden posts, cross beams and stone elements nudge this home from its original Ranch style toward a Modern Craftsman.
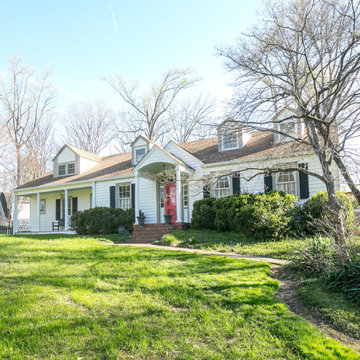
This traditional Cape Cod was ready for a refresh including the updating of an old, poorly constructed addition. Without adding any square footage to the house or expanding its footprint, we created much more usable space including an expanded primary suite, updated dining room, new powder room, an open entryway and porch that will serve this retired couple well for years to come.
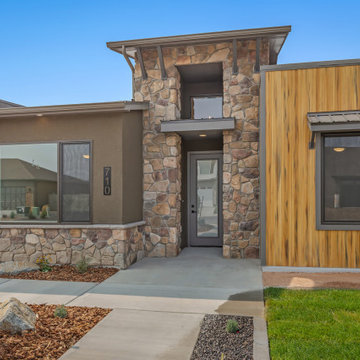
This contemporary design boasts 4 bedrooms and 3 baths, including a guest suite with a private bathroom as well as a walk-in closet. The exterior is appealing with vertical siding and metal roof accented awnings that complement the modern look. The floor plan has great flow throughout all the living spaces and begins in the 14' entry and foyer. Tray ceilings in the master suite and living room break up the 9' ceilings and provide a more spacious experience.
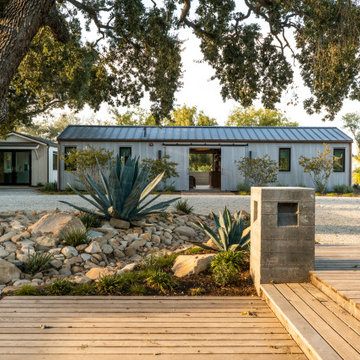
Location: Santa Ynez, CA // Type: Remodel & New Construction // Architect: Salt Architect // Designer: Rita Chan Interiors // Lanscape: Bosky // #RanchoRefugioSY
---
Featured in Sunset, Domino, Remodelista, Modern Luxury Interiors
1.639 Billeder af hus med en etage
8
