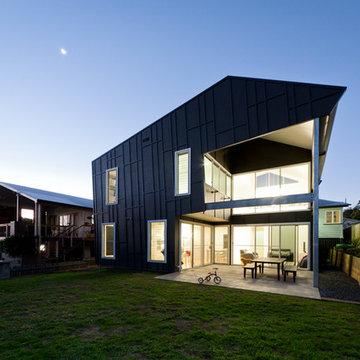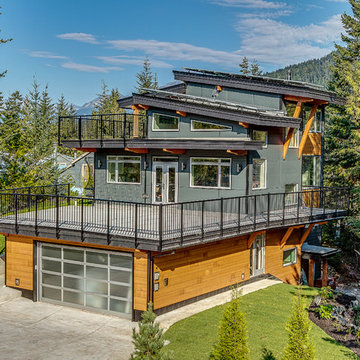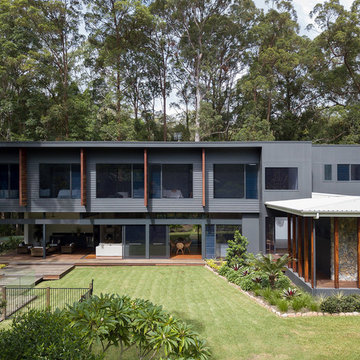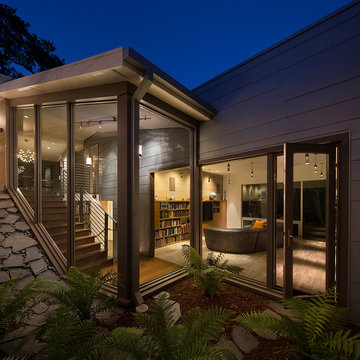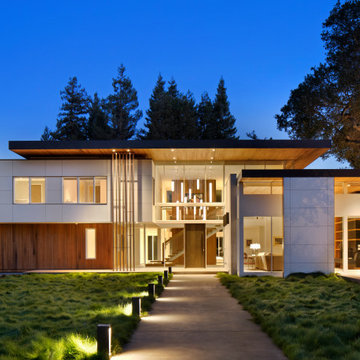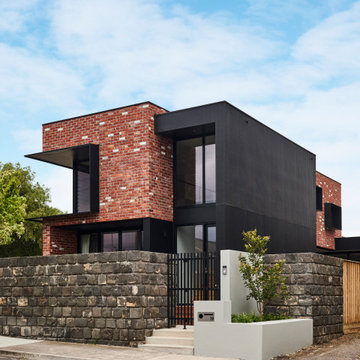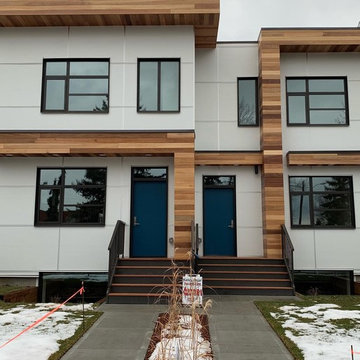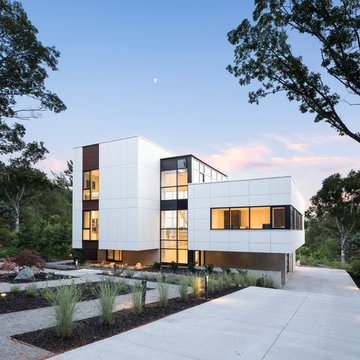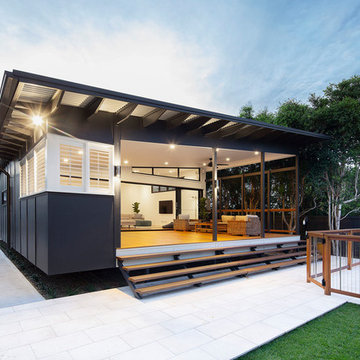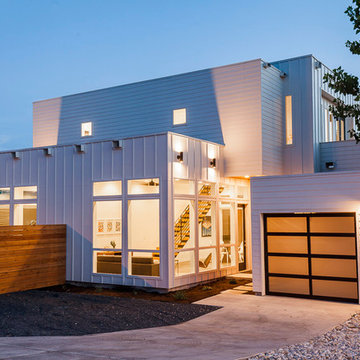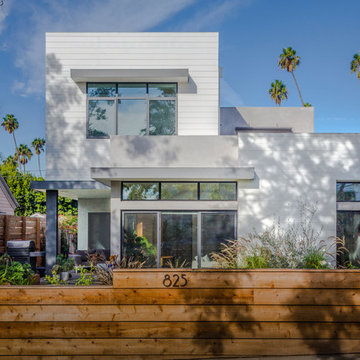2.098 Billeder af hus med facadebeklædning i fibercement og fladt tag
Sorteret efter:
Budget
Sorter efter:Populær i dag
141 - 160 af 2.098 billeder
Item 1 ud af 3

New 2 Story 1,200-square-foot laneway house. The two-bed, two-bath unit had hardwood floors throughout, a washer and dryer; and an open concept living room, dining room and kitchen. This forward thinking secondary building is all Electric, NO natural gas. Heated with air to air heat pumps and supplemental electric baseboard heaters (if needed). Includes future Solar array rough-in and structural built to receive a soil green roof down the road.
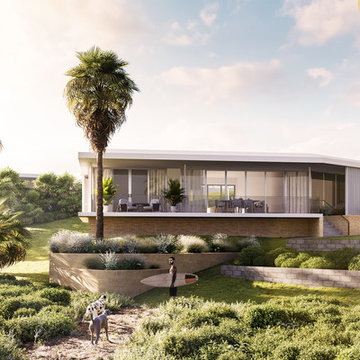
Low scale mid-century modern inspired luxury home situated on the sands on Blue Bay NSW.
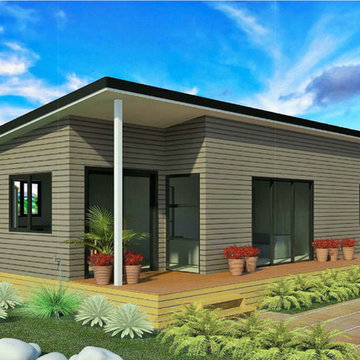
The Euro design from Genius Homes is a compact 2 bedroom home.
Simple, Sleek and Smart it would be so easy to live in, lots of windows and doors make this a lovely wee sun catcher in the right position.

his business located in a commercial park in North East Denver needed to replace aging composite wood siding from the 1970s. Colorado Siding Repair vertically installed Artisan primed fiber cement ship lap from the James Hardie Asypre Collection. When we removed the siding we found that the underlayment was completely rotting and needed to replaced as well. This is a perfect example of what could happen when we remove and replace siding– we find rotting OSB and framing! Check out the pictures!
The Artisan nickel gap shiplap from James Hardie’s Asypre Collection provides an attractive stream-lined style perfect for this commercial property. Colorado Siding Repair removed the rotting underlayment and installed new OSB and framing. Then further protecting the building from future moisture damage by wrapping the structure with HardieWrap, like we do on every siding project. Once the Artisan shiplap was installed vertically, we painted the siding and trim with Sherwin-Williams Duration paint in Iron Ore. We also painted the hand rails to match, free of charge, to complete the look of the commercial building in North East Denver. What do you think of James Hardie’s Aspyre Collection? We think it provides a beautiful, modern profile to this once drab building.
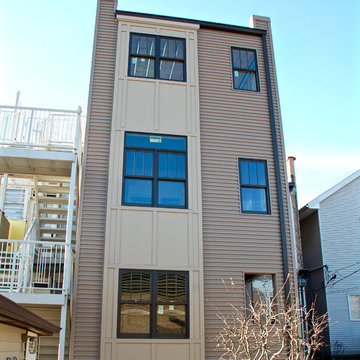
Siding & Windows Group installed Marvin Ultimate Clad Windows in Exterior Color Ebony and James HardiePlank Select Cedarmill Lap Siding in ColorPlus Technology Color Khaki Brown and and HardiePanel Vertical Siding in ColorPlus Technology Color Sail Cloth with Traditional XLD HardieTrim in ColorPlus Technology Sail Cloth. Also installed Black Gutters for nice Modern finish. Multi-Family building Exterior Remodel located in Chicago, IL.
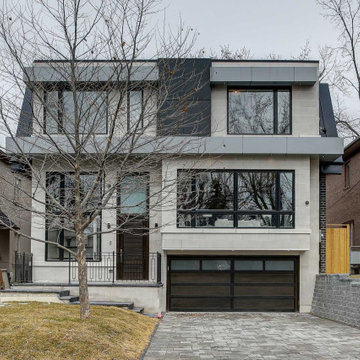
Luxurious custom house built by us, it locates on Empress Ave, Toronto. We are welcoming all guests come to us with your inquires regarding house design and construction.
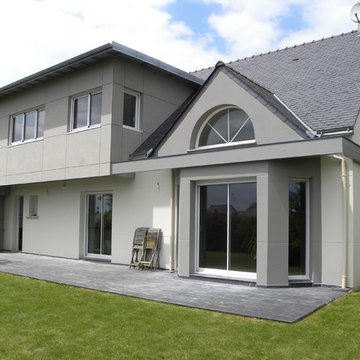
Besoin de changement ! Le projet a consisté dans la réorganisation de l’espace nuit à l’étage. La maison avait à l’origine 2 chambres en sous pente, le projet a permis de créer une suite parentale et deux chambres d’enfants avec des plafonds plats. L’ajout minime de plancher a été possible grâce à la surélévation des toitures et à la création de volumes cubiques en bois permettant ainsi de modifier l’architecture de la maison pour lui donner un esprit plus contemporain. Le bardage utilisé est en plaques de fibre-ciment de couleur gris, la toiture est en membrane d’étanchéité. Un travail de peinture sur les façades rue et jardin vient finaliser cette rénovation et ce relooking.
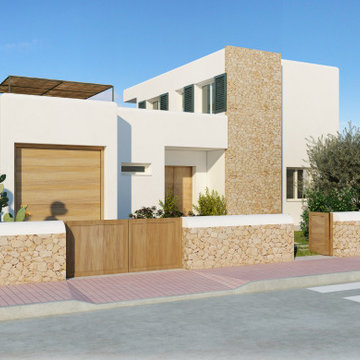
Esta parcela plana en esquina goza de orientación Sur y su mínima pendiente permiten diseñar sin prácticamente condicionantes de partida. Tomamos la decisión de agrupar los espacios de la vivienda en un volumen de dos plantas para así mantener el máximo espacio exterior posible para su disfrute en los días de verano y dejar el espacio suficiente para, en un futuro, situar una piscina.
Para maximizar la iluminación natural interior y la ventilación cruzada situamos un patio central que tiene la misión de extender el horizonte visual y crear en el usuario una percepción de amplitud mucho más allá de los límites de los espacios interiores. Esta técnica de arquitectura pasiva, juntos con otras implementadas en el diseño, minimiza el consumo energético y maximiza el confort interior de la vivienda.
2.098 Billeder af hus med facadebeklædning i fibercement og fladt tag
8
