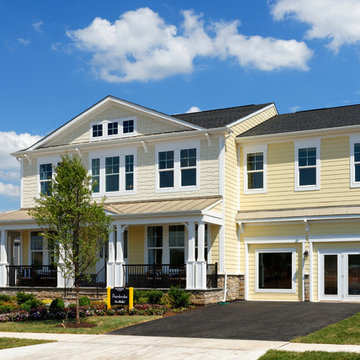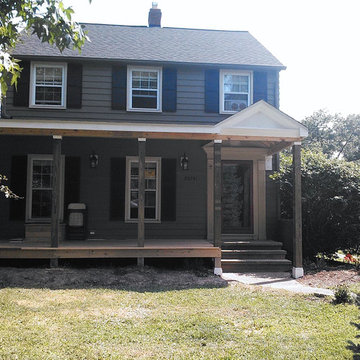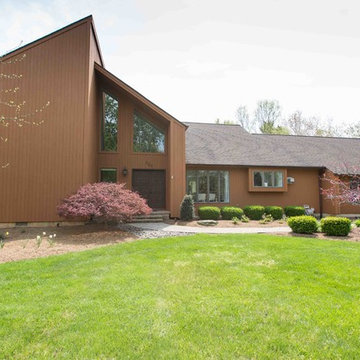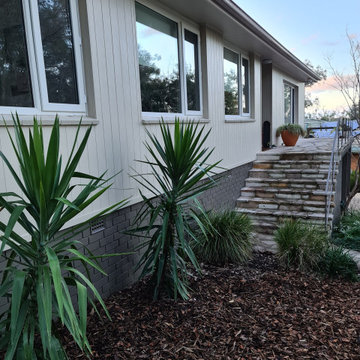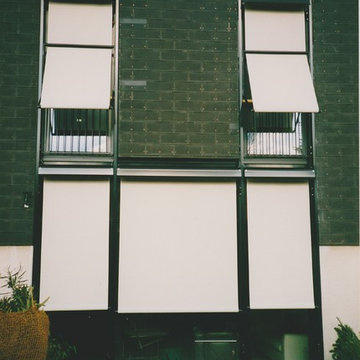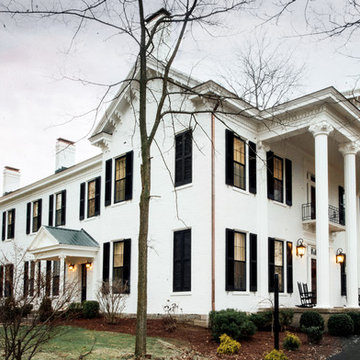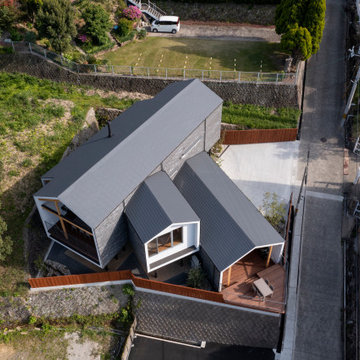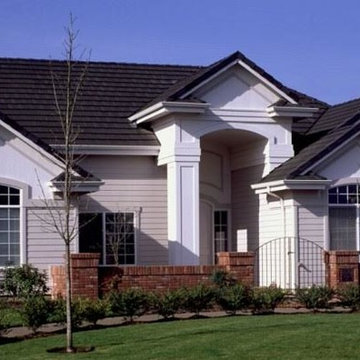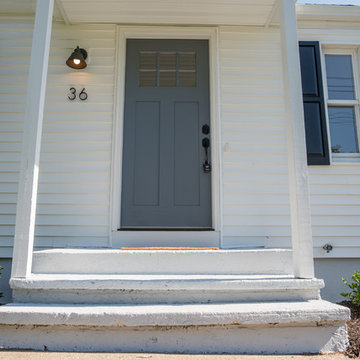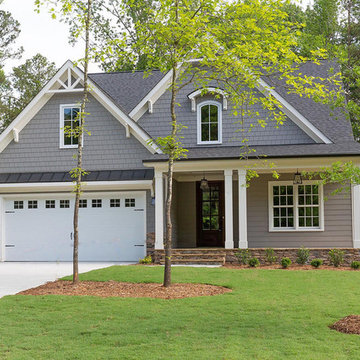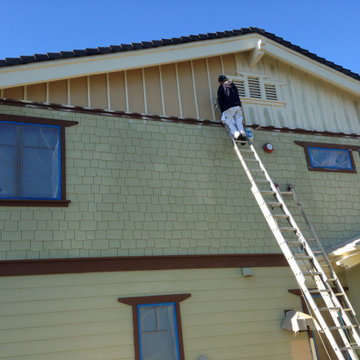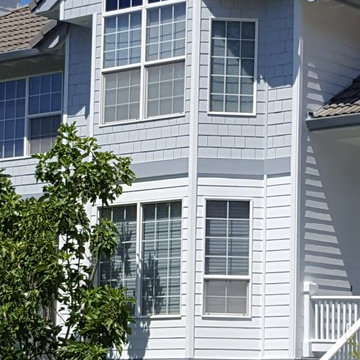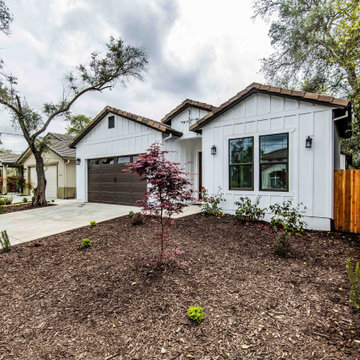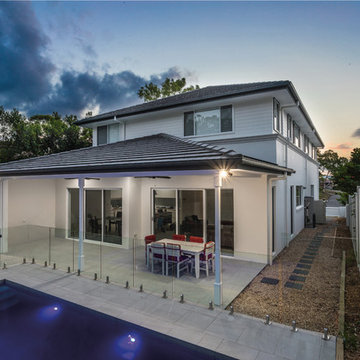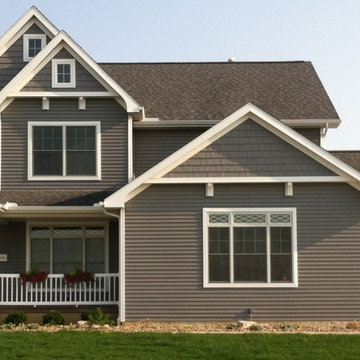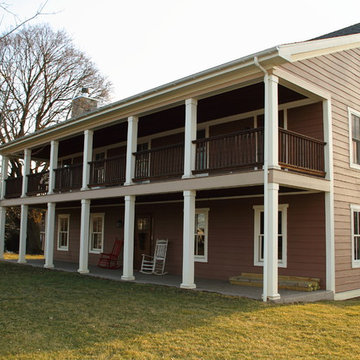551 Billeder af hus med facadebeklædning i fibercement og tegltag
Sorteret efter:
Budget
Sorter efter:Populær i dag
101 - 120 af 551 billeder
Item 1 ud af 3
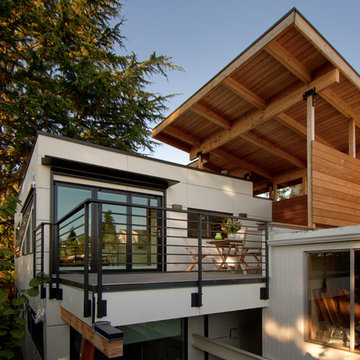
This Queen Anne residence is tucked into the hill with potential for great views. An existing deck, tucked between the house and garage, was rebuilt, extended and covered for privacy and protection. Vertical screens make up a portion of the deck walls. The remaining railing is metal. Porcelain pavers make up the new decking, mounted on pedestals and a waterproof membrane. New wood clad windows, exterior Nana Wall and rainscreen siding were installed. Photo by Mike Jensen.
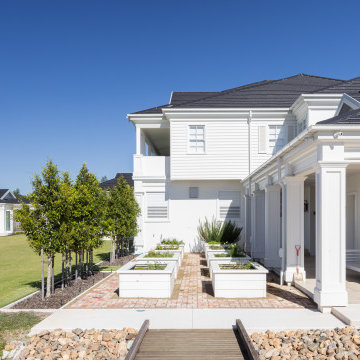
The Estate by Build Prestige Homes is a grand acreage property featuring a magnificent, impressively built main residence, pool house, guest house and tennis pavilion all custom designed and quality constructed by Build Prestige Homes, specifically for our wonderful client.
Set on 14 acres of private countryside, the result is an impressive, palatial, classic American style estate that is expansive in space, rich in detailing and features glamourous, traditional interior fittings. All of the finishes, selections, features and design detail was specified and carefully selected by Build Prestige Homes in consultation with our client to curate a timeless, relaxed elegance throughout this home and property.
Build Prestige Homes oriented and designed the home to ensure the main living area, kitchen, covered alfresco areas and master bedroom benefitted from the warm, beautiful morning sun and ideal aspects of the property. Build Prestige Homes detailed and specified expansive, high quality timber bi-fold doors and windows to take advantage of the property including the views across the manicured grass and gardens facing towards the resort sized pool, guest house and pool house. The guest and pool house are easily accessible by the main residence via a covered walkway, but far enough away to provide privacy.
All of the internal and external finishes were selected by Build Prestige Homes to compliment the classic American aesthetic of the home. Natural, granite stone walls was used throughout the landscape design and to external feature walls of the home, pool house fireplace and chimney, property boundary gates and outdoor living areas. Natural limestone floor tiles in a subtle caramel tone were laid in a modular pattern and professionally sealed for a durable, classic, timeless appeal. Clay roof tiles with a flat profile were selected for their simplicity and elegance in a modern slate colour. Linea fibre cement cladding weather board combined with fibre cement accent trims was used on the external walls and around the windows and doors as it provides distinctive charm from the deep shadow of the linea.
Custom designed and hand carved arbours with beautiful, classic curved rafters ends was installed off the formal living area and guest house. The quality timber windows and doors have all been painted white and feature traditional style glazing bars to suit the style of home.
The Estate has been planned and designed to meet the needs of a growing family across multiple generations who regularly host great family gatherings. As the overall design, liveability, orientation, accessibility, innovative technology and timeless appeal have been considered and maximised, the Estate will be a place for this family to call home for decades to come.
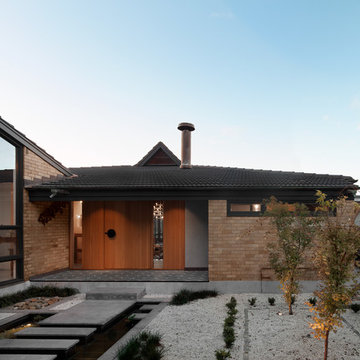
Engaged by the client to update this 1970's architecturally designed waterfront home by Frank Cavalier, we refreshed the interiors whilst highlighting the existing features such as the Queensland Rosewood timber ceilings.
The concept presented was a clean, industrial style interior and exterior lift, collaborating the existing Japanese and Mid Century hints of architecture and design.
A project we thoroughly enjoyed from start to finish, we hope you do too.
Photography: Luke Butterly
Construction: Glenstone Constructions
Tiles: Lulo Tiles
Upholstery: The Chair Man
Window Treatment: The Curtain Factory
Fixtures + Fittings: Parisi / Reece / Meir / Client Supplied
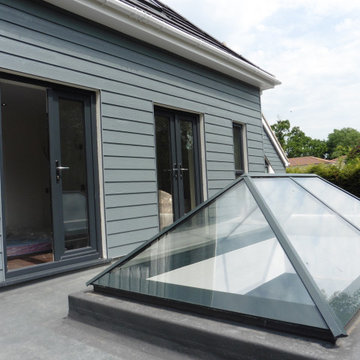
One of our most remarkable transformations, this remains a stunning property in a very prominent location on the street scene. The house previously was very dated but with a large footprint to work with. The footprint was extended again by about 50%, in order to accommodate effectively two families. Our client was willing to take a risk and go for a contemporary design that pushed the boundaries of what many others would feel comfortable with. We were able to explore materials, glazing and the overall form of the proposal to such an extent that the cladding manufacturers even used this project as a case study.
The proposal contains a cinema room, dedicated playroom and a vast living space leading to the orangery. The children’s bedrooms were all customised by way of hand-painted murals in individual themes.
551 Billeder af hus med facadebeklædning i fibercement og tegltag
6
